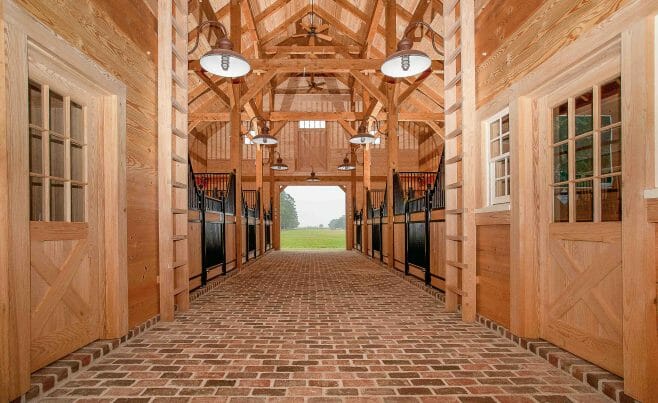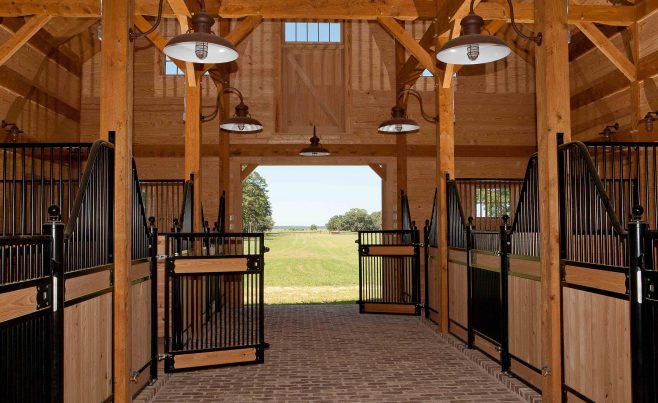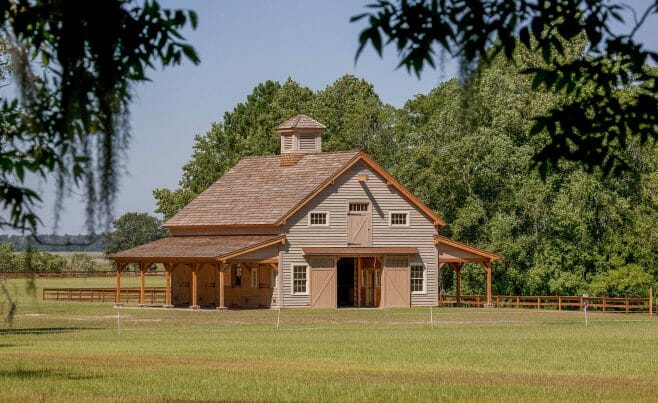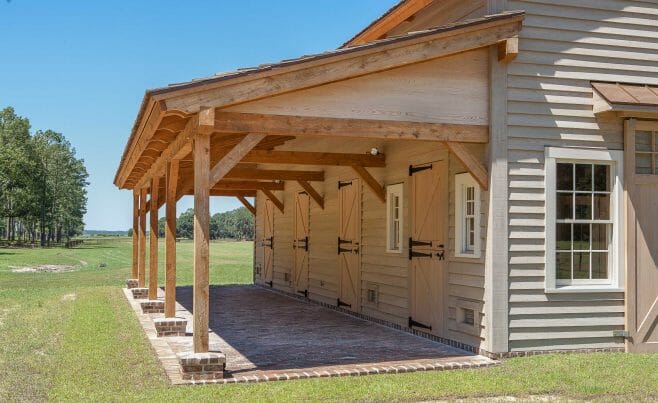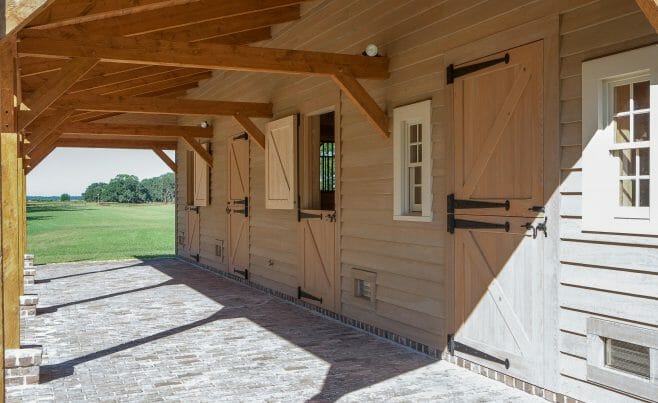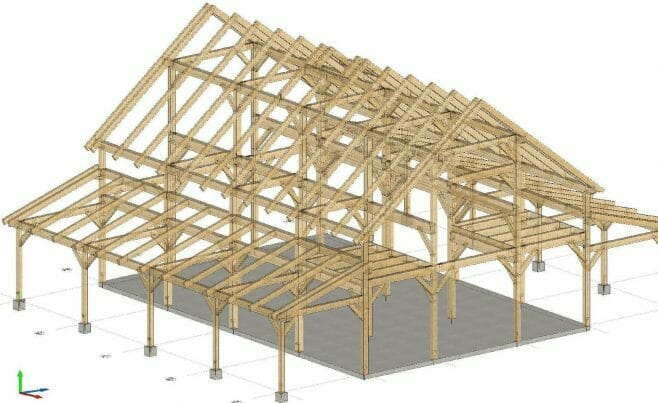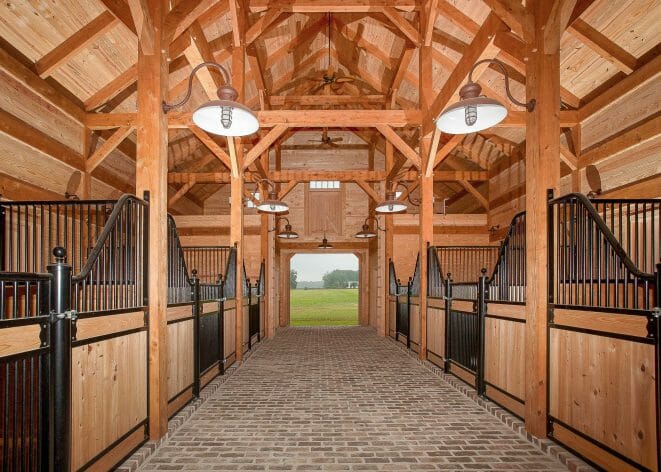
This beautiful horse barn is located in Carolina. The frame was constructed using rough sawn hemlock timber and traditional joinery.
The barn has 12 x 12 horse stalls, covered loafing sheds, a beautiful tall center aisle, and a cupola on the roof.
We worked with architect, Eric Smith on this project.
All of our frames are handcrafted to meet exact project requirements and we enjoy working with our clients to make sure the details – from design to finish – are just right.
If you like this timber frame barn, or have timber work questions, we invite you to get in contact or ask an expert!
Have a Question?