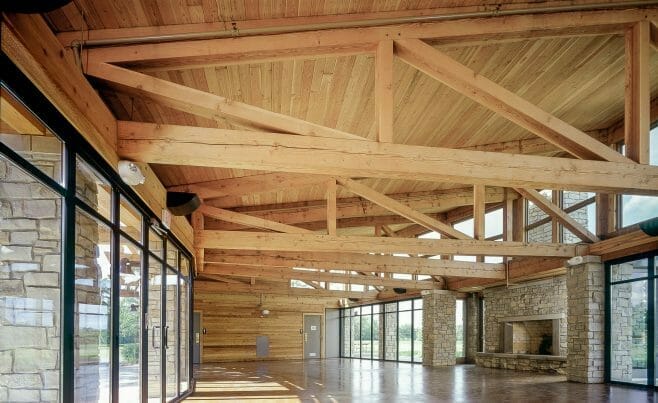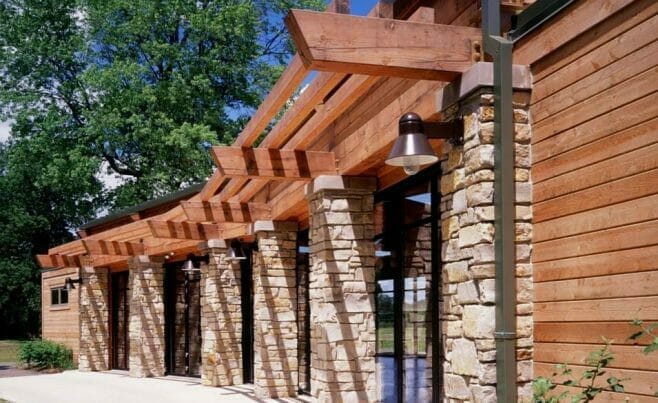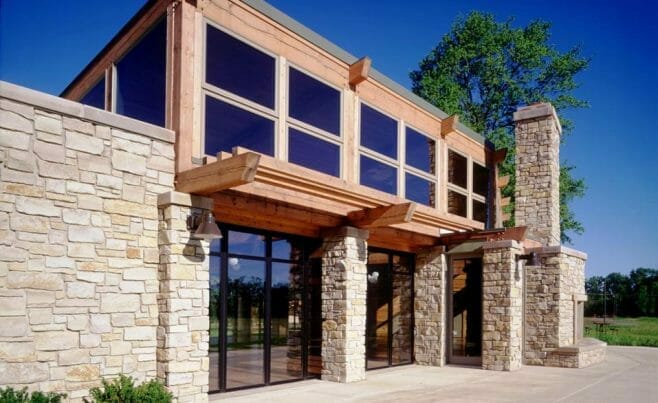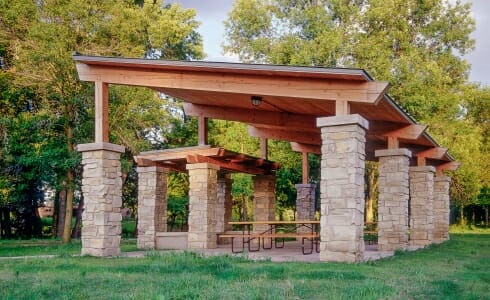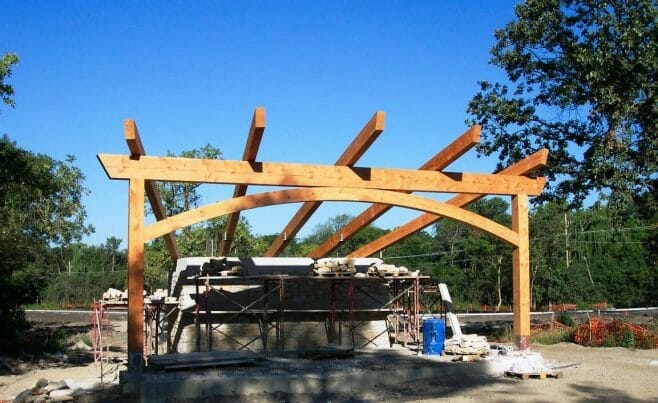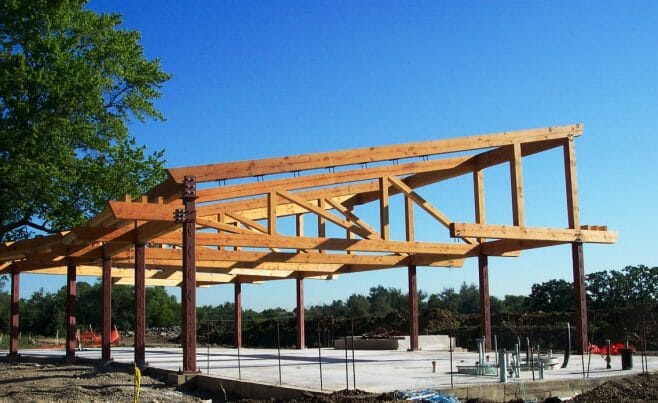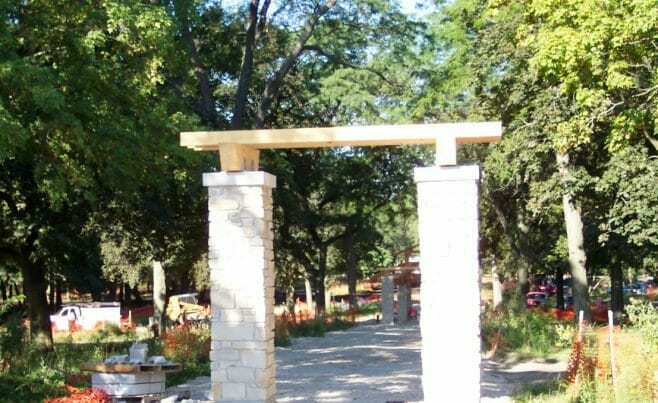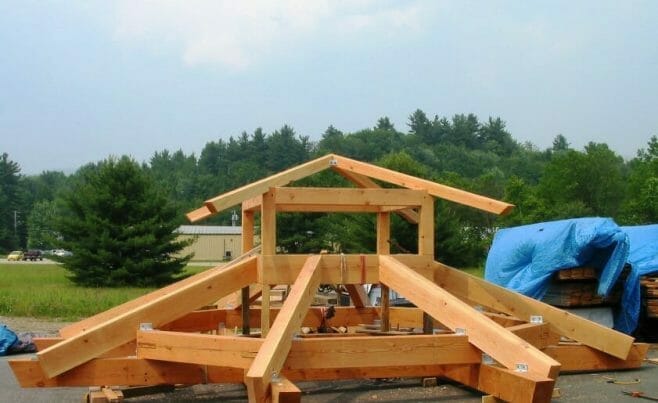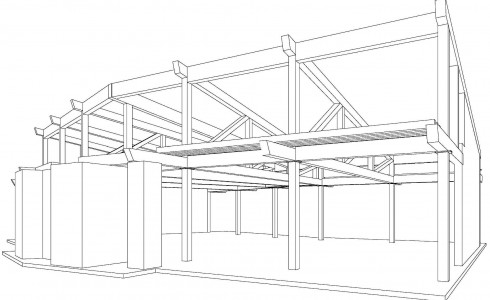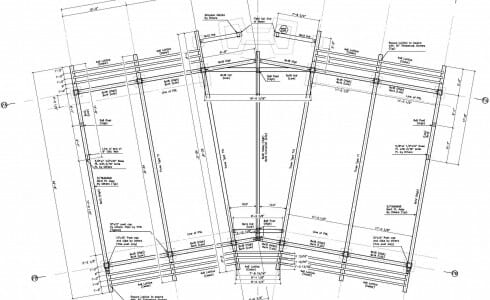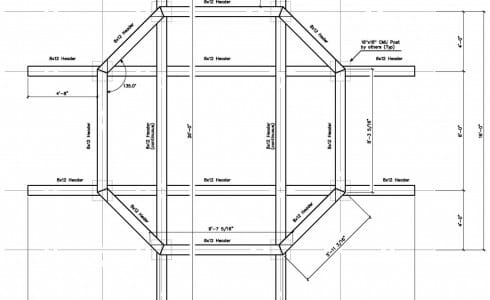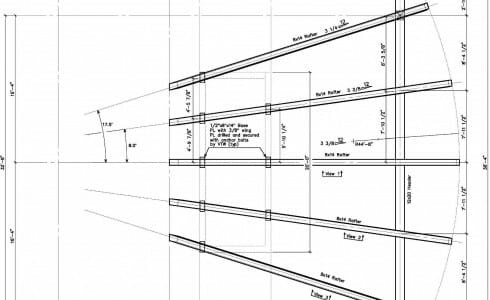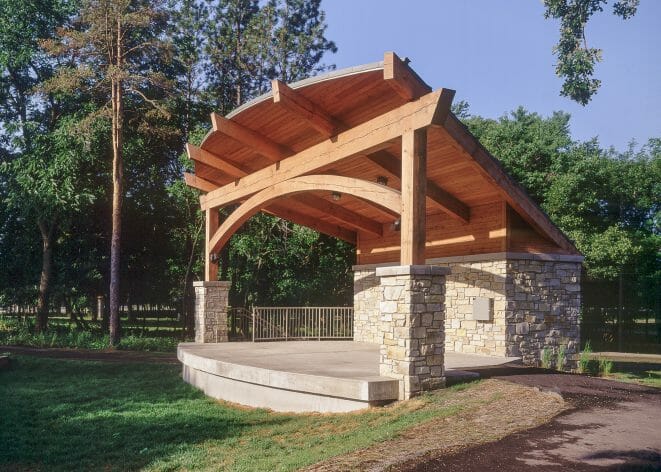
Citizen’s Park is in Barrington, Illinois just outside of Chicago. Vermont Timber Works constructed timber framed gazebos, shelters, pavilions, and an amphitheater and a warming shelter for the park.
We worked with general contractor Stuckey Construction and Williams Associates Architects. The photographs on this page were taken by Robert McKendrick.
All of our frames are handcrafted to meet exact project requirements and we enjoy working with our clients to make sure the details – from design to finish – are just right.
If you like these park frames, or have timber work questions, we invite you to get in contact or ask an expert!
Have a Question?EXPLORE THE PARK
The completed frames show off decisions that were made early in the design process, like how to finish and join the timber. These frames were constructed using douglas fir timber and were joined with mortise & tenon cuts as well as galvanized steel.
SEE THE PROCESS - ASSEMBLY & RAISING
After a timber frame has been fabricated, our crew often travels to the job site to assemble and raise the frame. The same people who cut the frame do the assembly.
SEE THE PROCESS - DRAWING & PLANNING
The timber frame design process involves a series of sketches and review with the client and their architect — including a 3D model of the frame — until there is an approved final design. With the final design, detailed 2D shop drawings are created and used to fabricate the frame.
During the design process, our in-house structural engineer evaluates frames to make sure they meet local and national building codes. We are experts at designing for heavy snow loads (being from New England) and also design for hurricanes and earthquakes.
