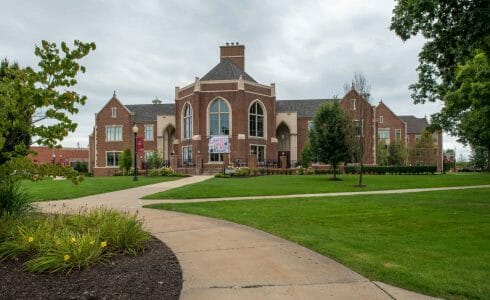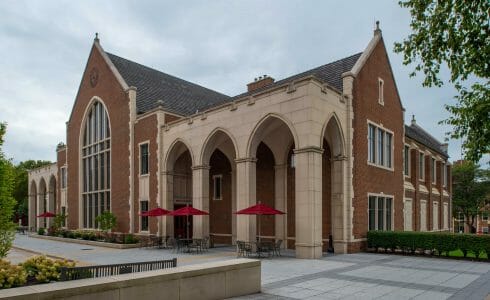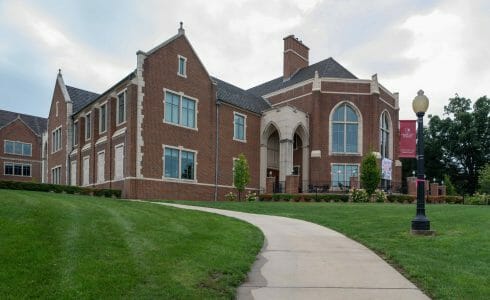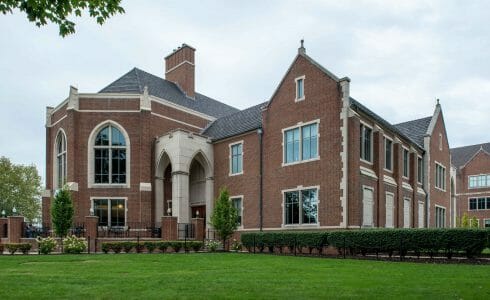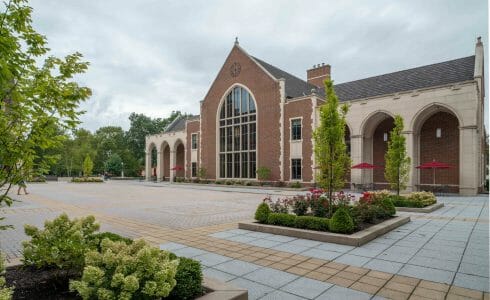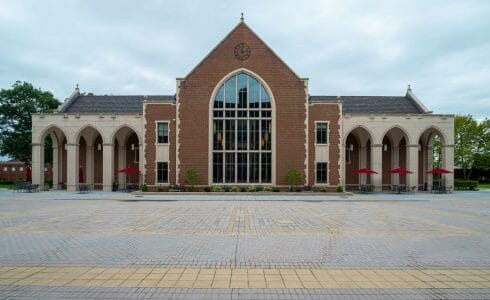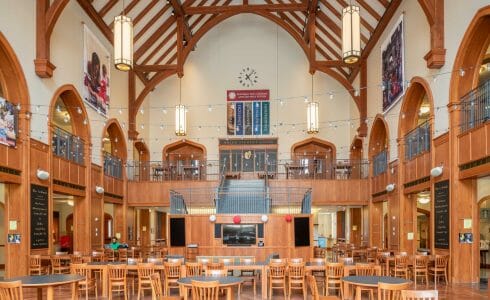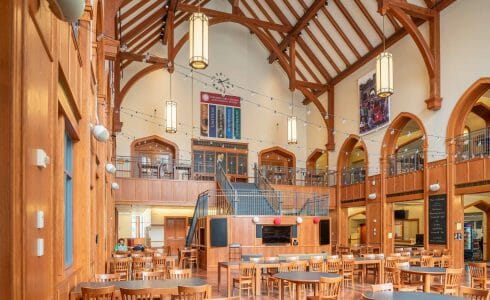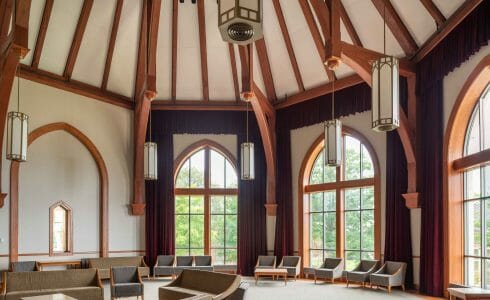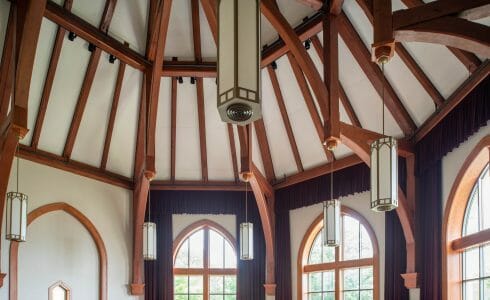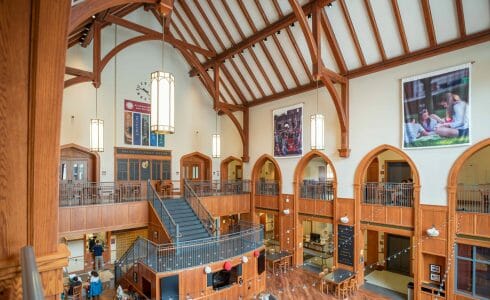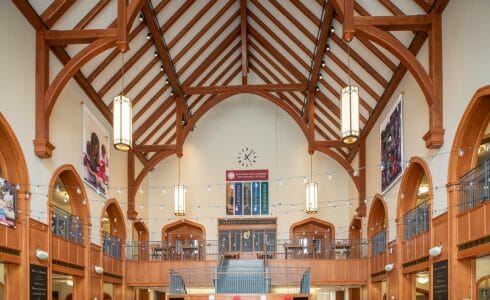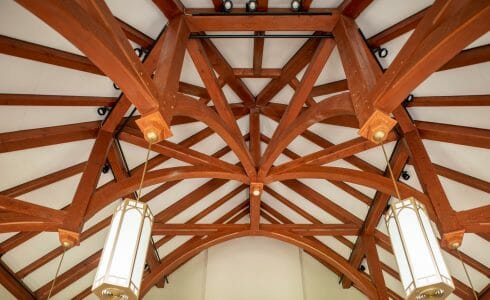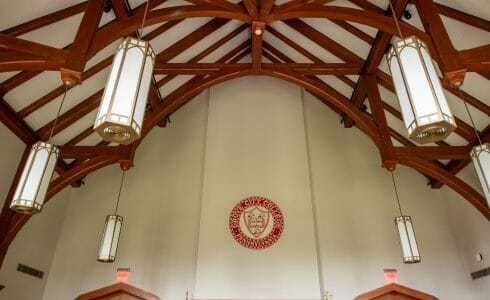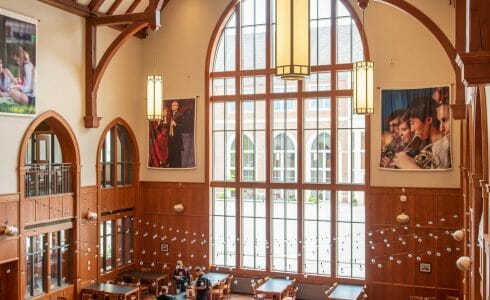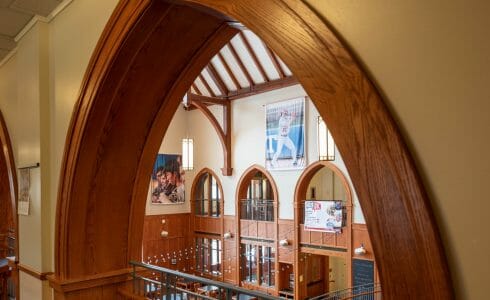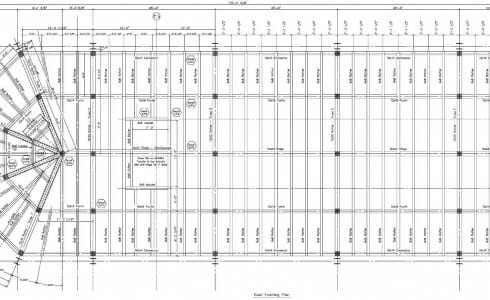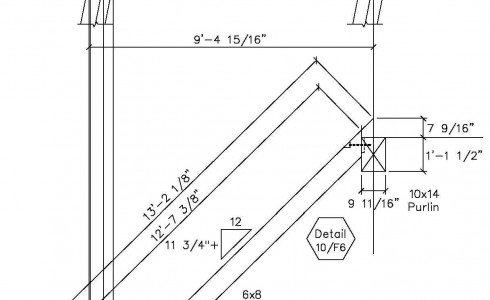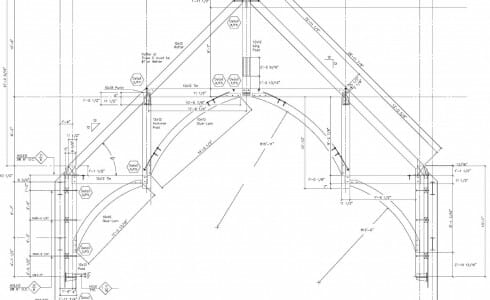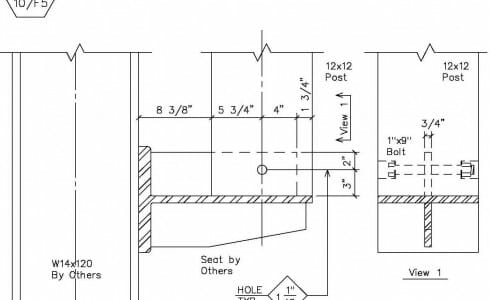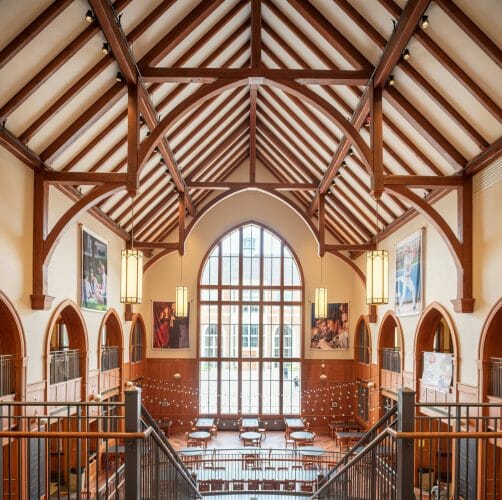
Grove City College is a conservative Christian college located in Pennsylvania. Vermont Timber Works constructed a timber frame for their Student Activities Center. We worked with Hammond Construction, Engineering Ventures and The Ballinger Company on this project.
Because the college wants students to pursue and maintain a strong relationship with their faith, the architectural elements in the student center are reminiscent of classical church components that one would find in a Catholic chapel. The student center features a high cathedral ceiling, large paned windows, wood framed arches, and traditional arched hammer beam trusses. These elements make the space feel sacred while also being impressive and beautiful.
All of our frames are handcrafted to meet exact project requirements, and we enjoy working with our clients to make sure the details – from design to finish – are just right.
If you like this timber frame, or have timber work questions, we invite you to get in contact or ask an expert!
Have a Question?EXPLORE THE FRAME
This timber frame incorporates both traditional joinery and some steel connections. It was constructed using douglas fir timber and glue laminated arched beams.
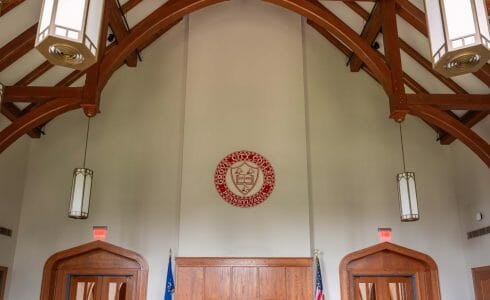
The interior of a sanctuary space in Grove City College that features arched trustees, ceiling beams and gothic hanging lights.
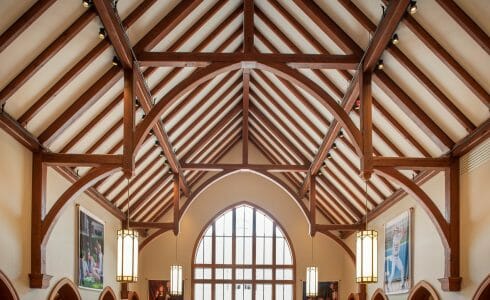
The interior of the student center at Grove City College that features arched trusses, ceiling beams, a cathedral ceiling, and a beautiful arched window.
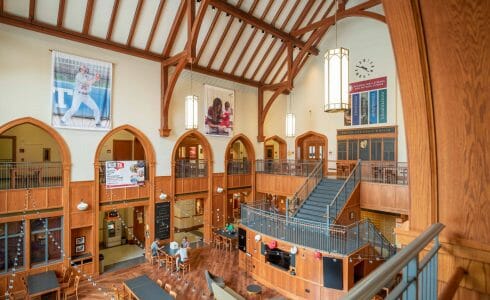
The interior of the student center at Grove City College features timber trusses as well as wood arches.
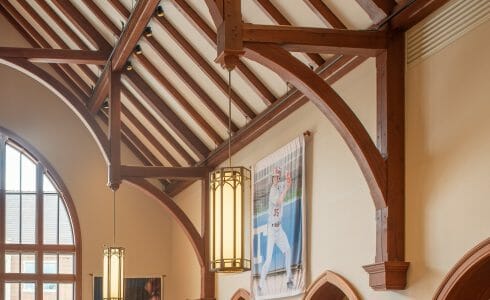
A detailed look at the corbels and joinery connections on the timber trusses in the student center at Grove City College.
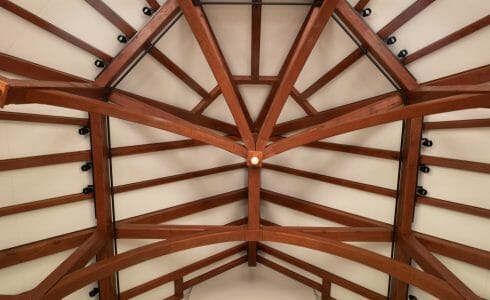
The ceiling in the sanctuary room in Grove City College. This view shows where the high ceiling beams and timber trusses meet and create an interesting visual effect.
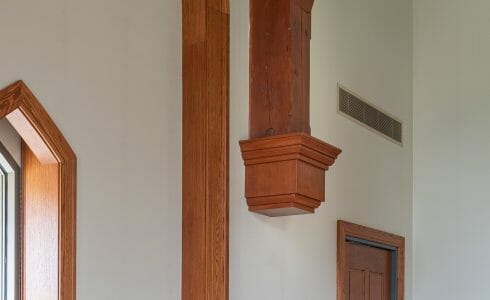
An up close look at a Corbel at the base of a timber truss in the student center at Grove City College.
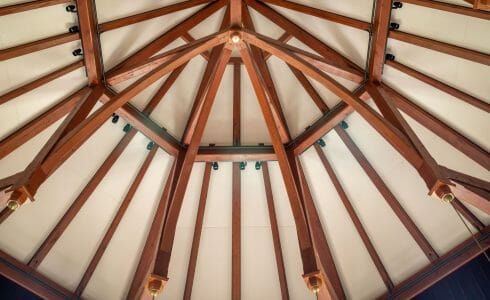
A look at the ceiling in the round sanctuary room that features arched trusses and ceiling beams at Grove City College.
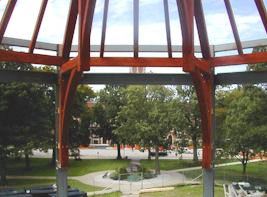
Campus View
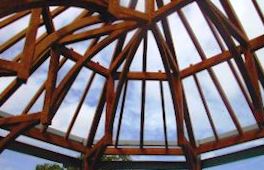
Arched Gluelam Timbers
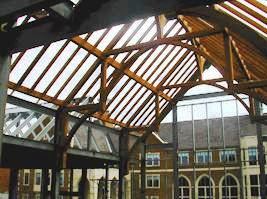
Arched Hammer Beam Trusses
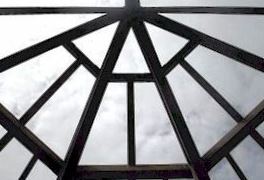
Octagon Ceiling Beams
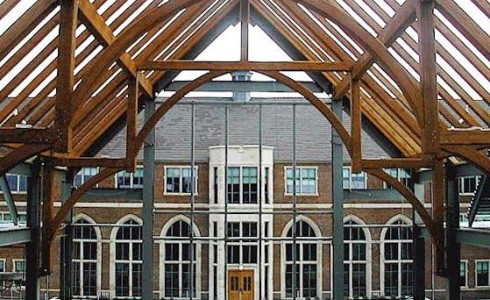
The student center under construction.
SEE THE DRAWINGS & PLANS
The timber frame design process involves a series of sketches and review with the client and their architect — including a 3D model of the frame — until there is an approved final design. With the final design, detailed 2D shop drawings are created and used to fabricate the frame.
