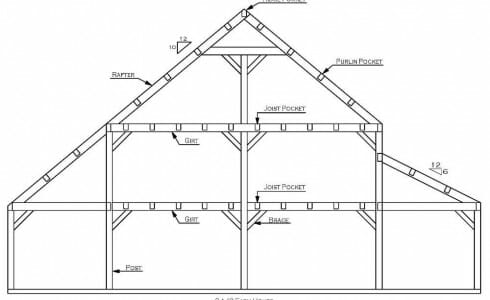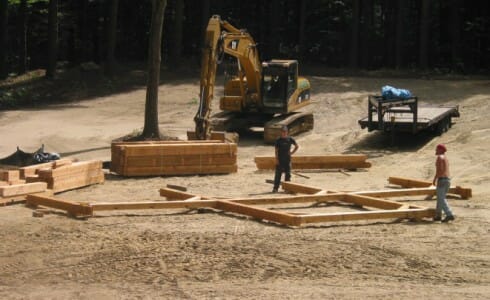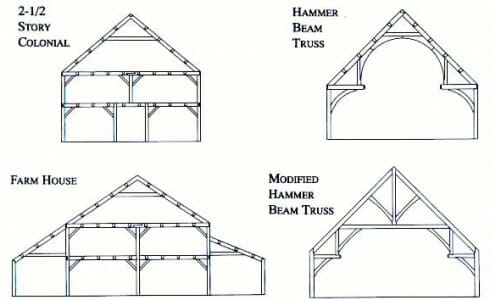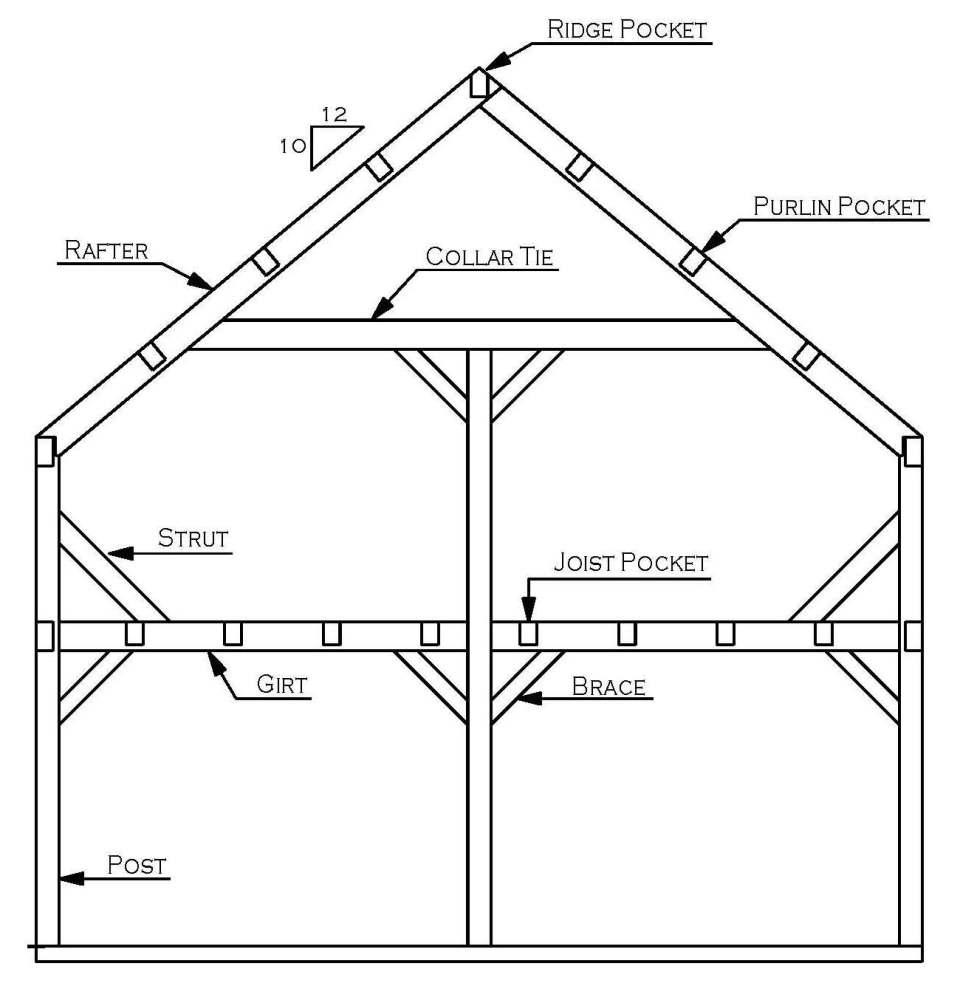
A “Bent” is the basic building block of a post and beam home. It is made of structural beams that form a cross section through the building. Bents are typically spaced between 12′ and 16′ apart and are connected together with joists and purlins to give the house its shape.
Have a Question?BROWSE THE TYPES OF TYPICAL BENTS
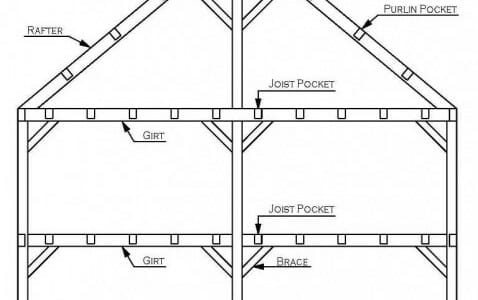
Two & One Half Story Colonial
By lengthening the posts of a typical bent, room for a full second floor is created as well as room for a loft in what would normally be the attic in a conventionally framed home. Because post and beam homes are insulated with stresskin panels that are installed above the rafters, the attic space can be used as living space.
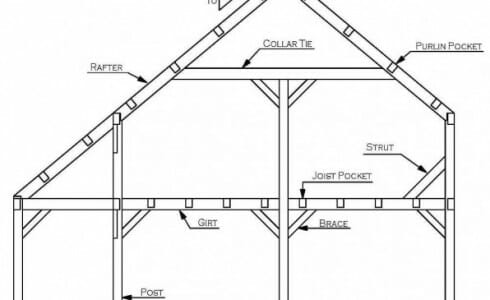
Typical Saltbox
By extending the roof line down on one side of a bent, a classic New England saltbox frame is created.
MORE ABOUT SALT BOX FRAMES