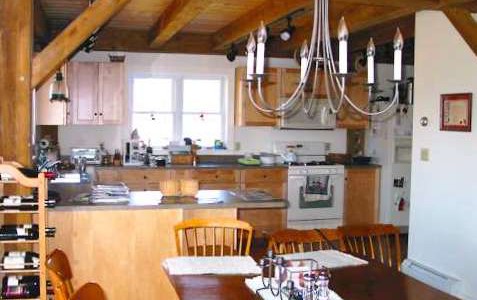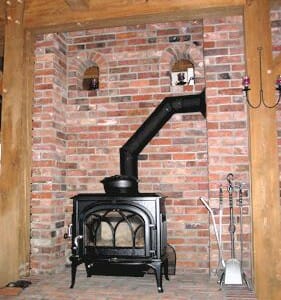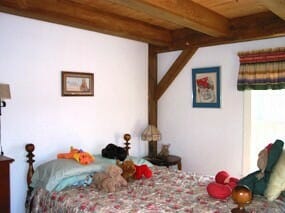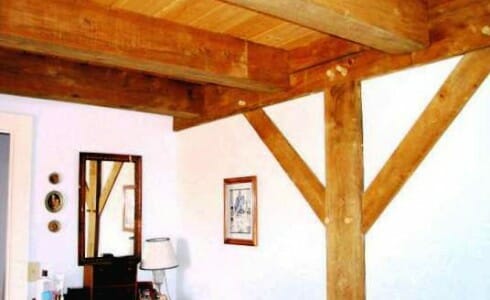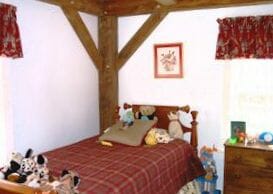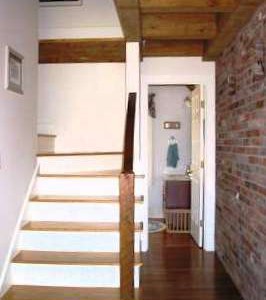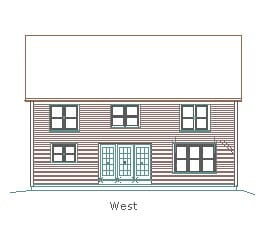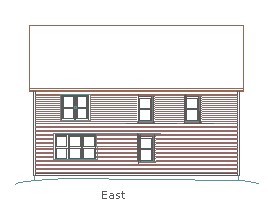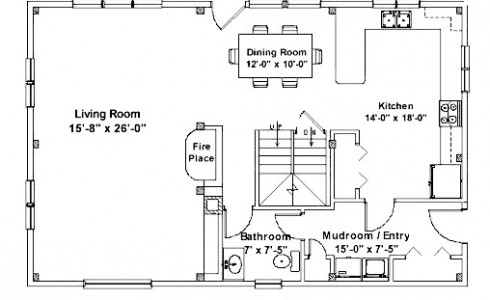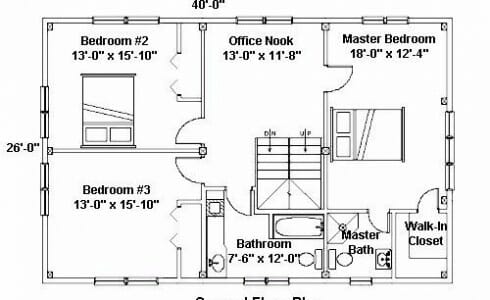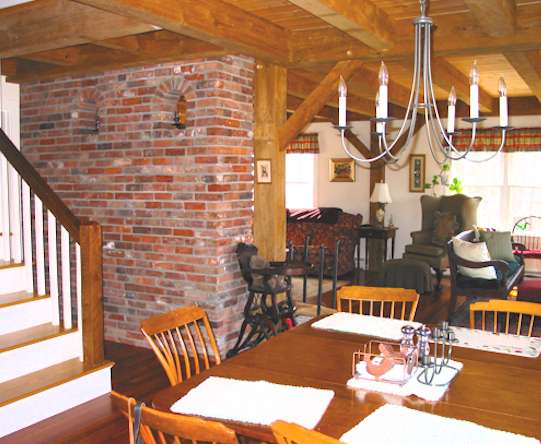
Timber Home Interior
This 26’x40′ 2 1/2 story timber frame home features native hemlock rough sawn timbers, straight wood braces, post & beam custom design, floor decking, and traditional joinery of mortise & tenon. There is a beautiful wood stove in the living room with a antique brick hearth.
All of our frames are handcrafted to meet exact project requirements, and we enjoy working with our clients and their architects to make sure the details – from design to finish – are just right. Let our in-house design and engineering team design the perfect post & beam frame for your house!
