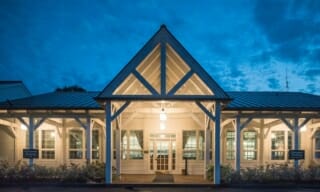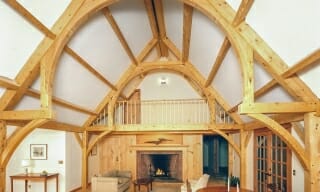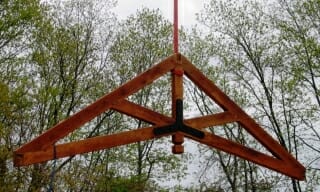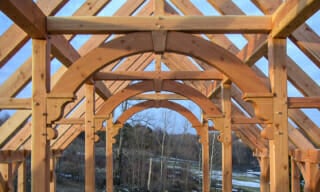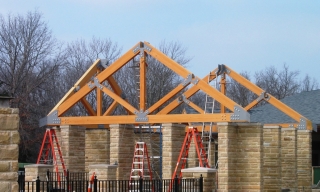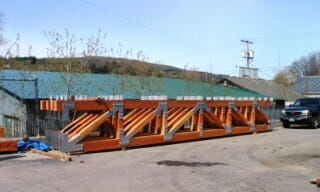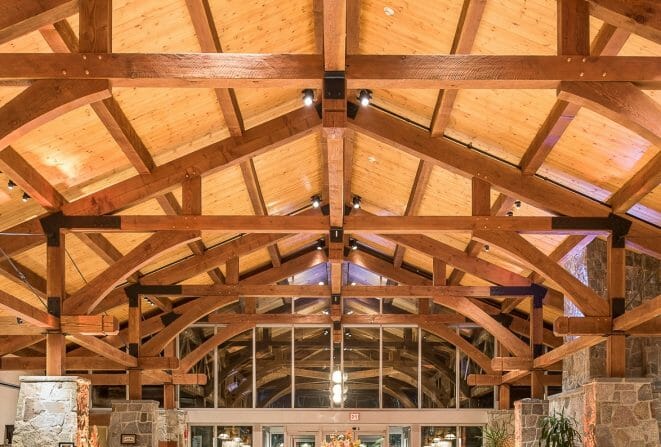
Timber Trusses
Vermont Timber Works designs heavy timber trusses for homes, businesses and commercial projects. Made from wooden beams joined together with wood pegs or steel joinery, timber trusses look great in hotels, entryways, and restaurants with cathedral and vaulted ceilings as well. Natural Wood Trusses enrich the rustic beauty of any space you can imagine. While all our trusses look decorative, most are structural and are designed to carry heavy roof loads. We use traditional mortise and tenon joinery held with hardwood pegs and decorative steel plate connections with heavy bolts.
Build
with a Custom Shop
With over thirty years experience fabricating Timber Frames, we can create trusses to suit whatever design you have in mind.
Custom Truss Designs for Every Space and Structure
Timber Trusses are a beautiful and interesting design element to incorporate into new structures, and their design and aesthetics are crucial to the overall feeling and appearance of whatever space they inhabit. Designing your custom Wood Trusses is a creative process that considers not just the trusses, but the structure as a whole. From design to installation, we will communicate closely with you to ensure that the trusses we fabricate fit your building’s style and space perfectly.
Decorative Trusses can be added to an interior or exterior that adds another design element. These trusses don’t need to be structural and can be for design purposes only. This Gable Truss was designed for a Ski Lodge in Killington, VT.
The scissor truss is a popular truss design because it is striking in a space and creates dramatic angles. The design gets its name from looking like a pair of open shears, but can be modified in a number of ways that change the angles, or incorporate steel brackets or tie bars. The double chord allows this truss to span over 60 feet.
The King Post Truss is a classic design and one of the most commonly requested trusses at Vermont Timber Works. On this project, you can see the outline of the classic king post design perfectly.
The Scissor Truss is a striking, yet more complicated truss design.
The classic King Post Truss Design can be modified in a variety of ways that create different manifestations of the style and change the look and feel of the truss. This modified King Post Truss has a slightly curved bottom chord and the addition of a steel bracket that gives it a different look than a more straight an angular king post truss. It dresses up the truss and raises the bottom chord for more loft.
This scissor truss features a high pitch and a white stain. The trusses raise the height of the ceiling considerably and make for a dramatic design.
The queen post truss is another common truss design that can be styled and interpreted a variety of ways. In this variation on the Queen Post Truss design, you can see the incorporation of steel tie rods to give a more open feeling.
Some Truss designs are closely associated with a particular location, and this type of “Church Truss” is one of them. This kind of truss can be designed in many ways, but what sets them apart is their size, arch, and ornate details. Steel tie rods at the bottom of the truss control spreading instead of using exterior buttresses.
This is another Modified Arched King Post Truss that has a dramatically arched bottom chord that is curved in a rounded angle using a glue-laminated beam. This gives the room a lofted appearance.
This modified Queen Post Truss, used in a high end equipment barn, is a variation that shows yet another way the truss components can be designed and arranged to fit specific styles and tastes. The webs are interesting and the steel tie rod give the truss an open feel. The material is rough sawn oak.
The modified Hammer Beam Truss enjoys a magnitude of incarnations and variations over history. In this project, a high round arch was chosen, evoking a more antiquated style and feel. Reclaimed antique beams were used.
This is another variation on the King Post Design that takes into account the large expanse and style of the space in which it will occupy. This variation has an arch to give a lofted space but is also angular which mimics the lines of the lofted seating and entertaining areas directly under the trusses.
This modified scissor truss is a softer take on the traditional scissor truss. This design rounds out the angles of the truss and incorporates some steel components as well.
This page answers some of the most common questions we’re asked about Heavy Timber Trusses. If you have any questions about Truss design, shipping, time frame, cost, etc, please look at this page for more information. And if you still have a question, you can ask us directly on the Contact Us page.
Timber Trusses
Our Trusses are a beautiful and striking addition to any space whether it be in a home, restaurant, hotel, or commercial location. We have 30 years of experience designing and fabricating custom Timber Trusses for a variety of spaces.
