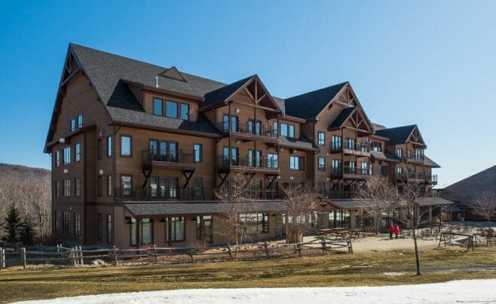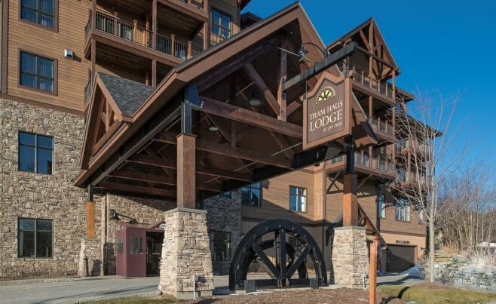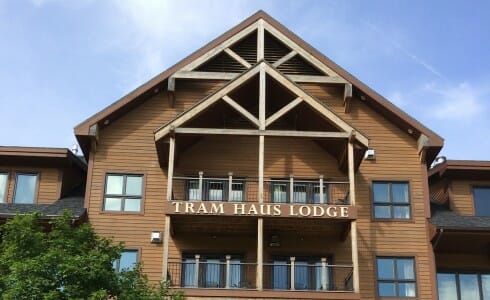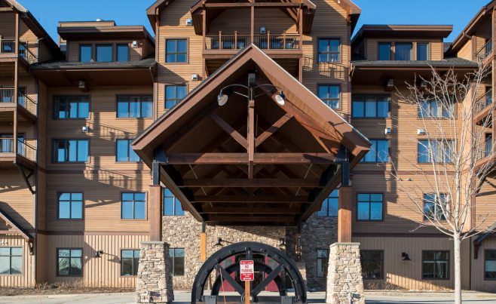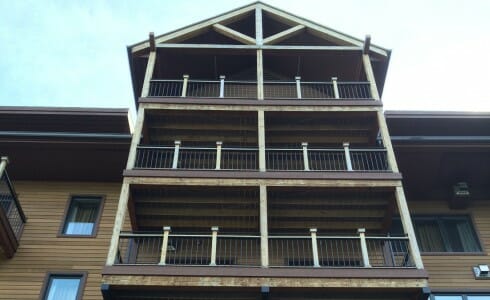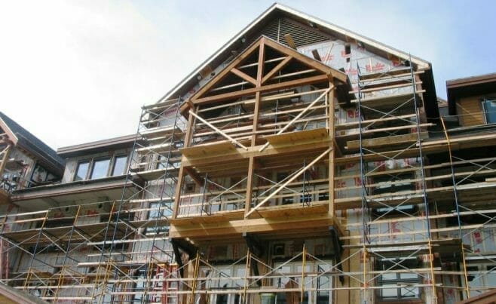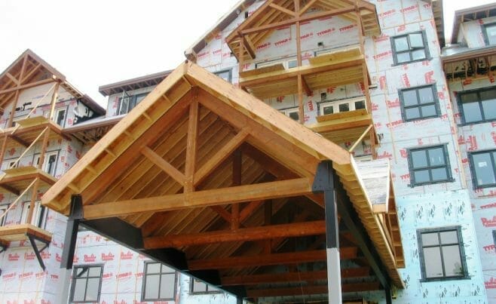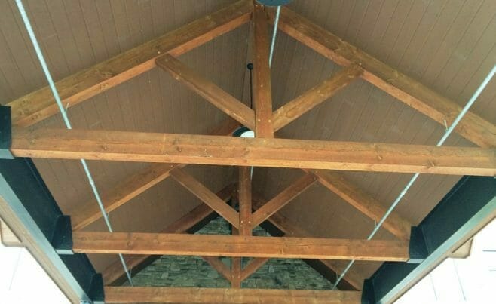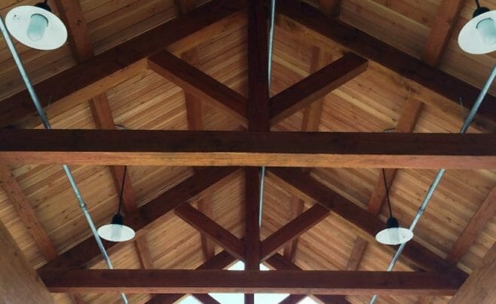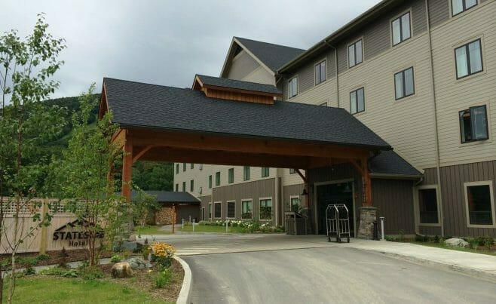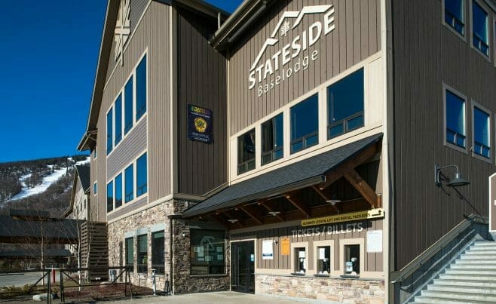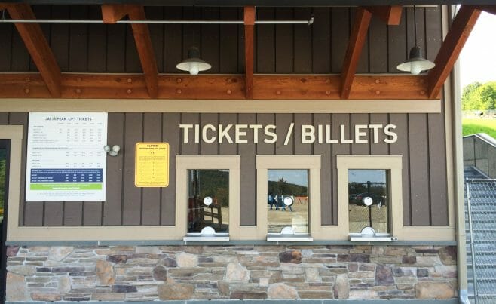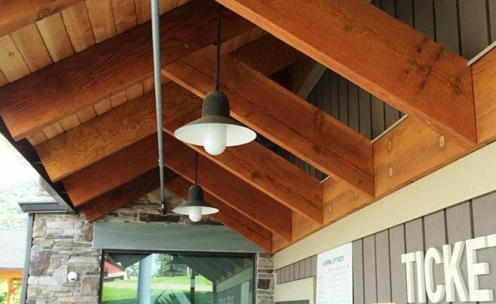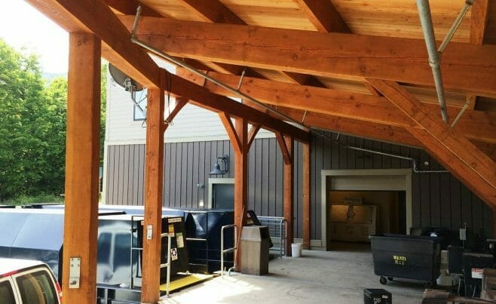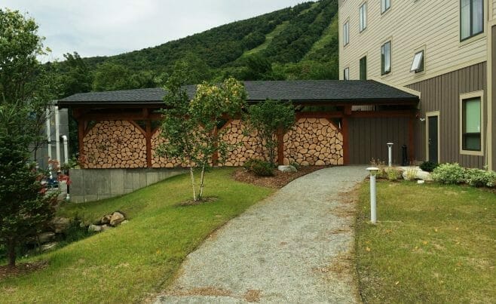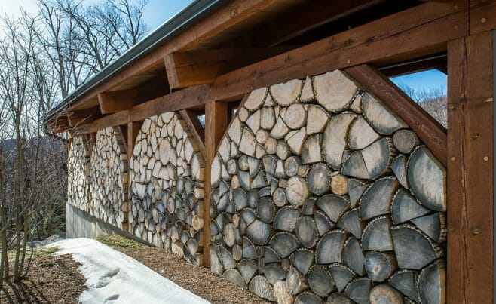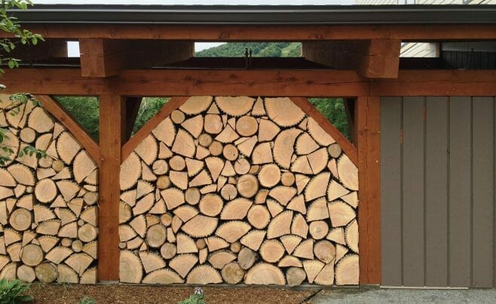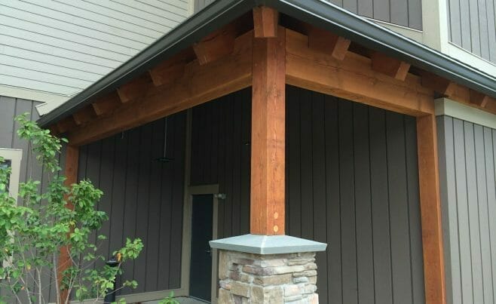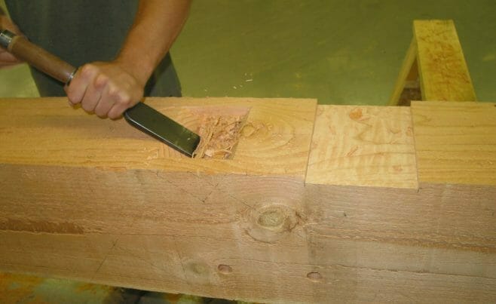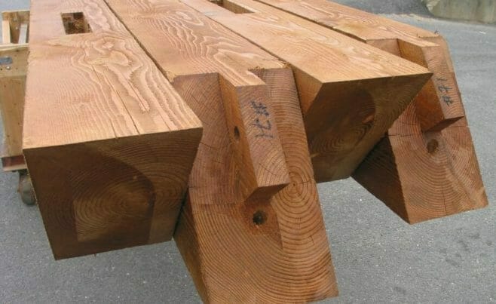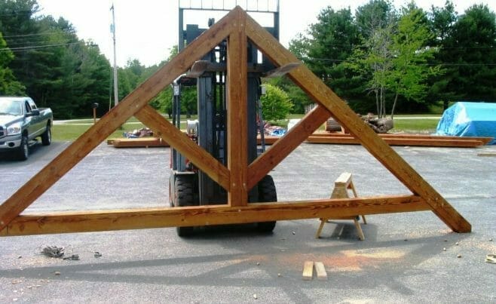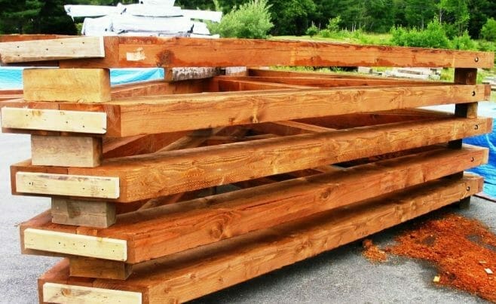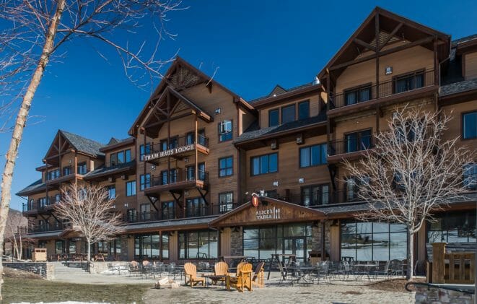
Jay Peak Ski Resort is in Jay, VT. Vermont Timber Works provided timber hotel balconies and timber porte cocheres for the resort.
We worked with DEW Construction Corp. and Gardner Kilcoyne Architects on this project.
All of our frames are handcrafted to meet exact project requirements, and we enjoy working with our clients to make sure the details – from design to finish – are just right.
If you like this ski resort timber framing, or have timber work questions, we invite you to get in contact or ask an expert!
Have a Question?EXPLORE THE TRAM HAUS LODGE
The completed frame shows off decisions that were made early in the process, like which species of timber to use and how to join the frame. The timber is rough sawn douglas fir that is finished with a urethane stain. The roof trusses are traditionally joined with 1” oak pegs and steel.
EXPLORE THE STATESIDE HOTEL
SEE THE PROCESS - FABRICATION & ASSEMBLY
The fabrication process involves layout, cutting, cleaning the timber, cutting the timber, sanding the timber, applying finish, and assembling trusses. It is all done at our shop in Vermont.
After the timber frame has been fabricated, our crew often travels to the job site to assemble and raise the frame. The same people who cut the frame do the assembly.
