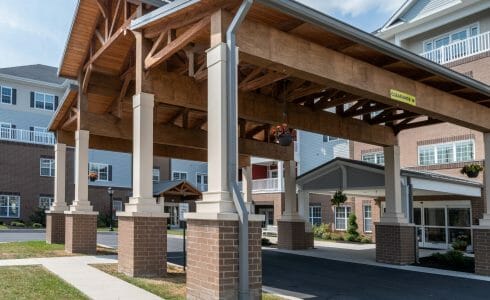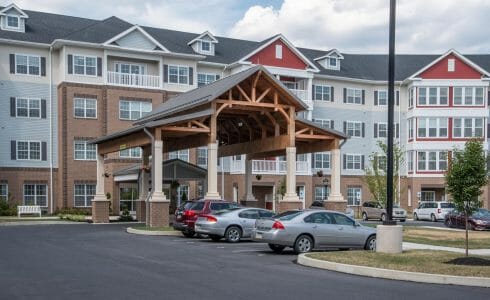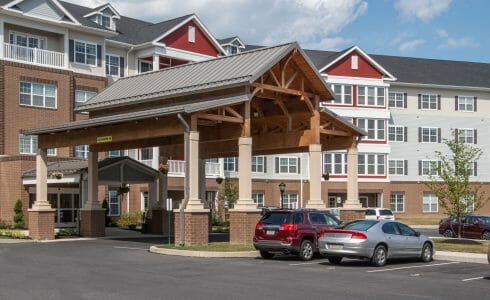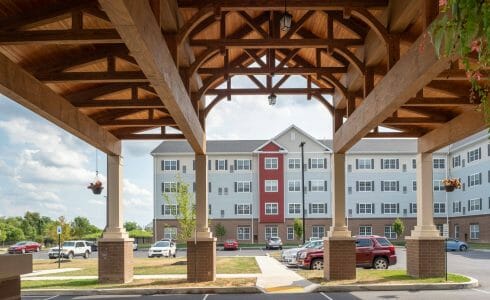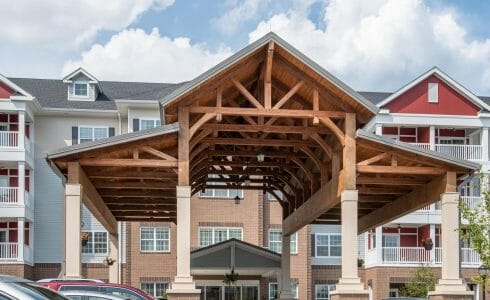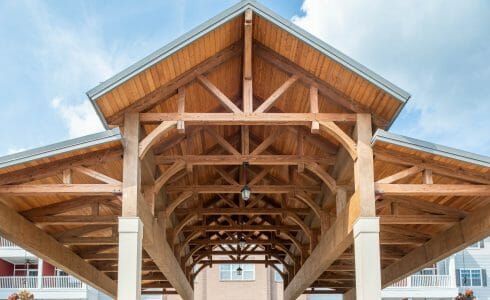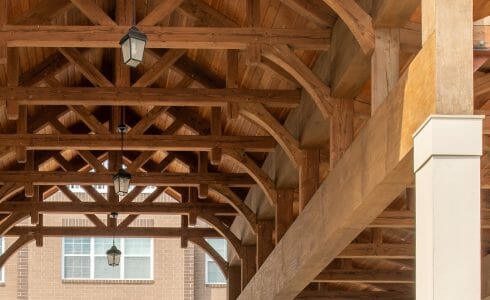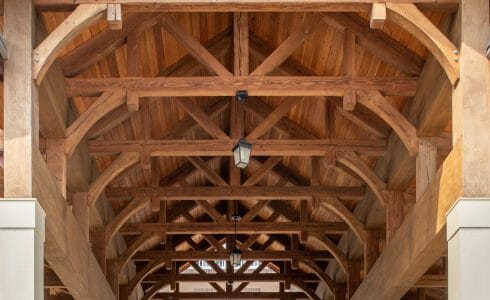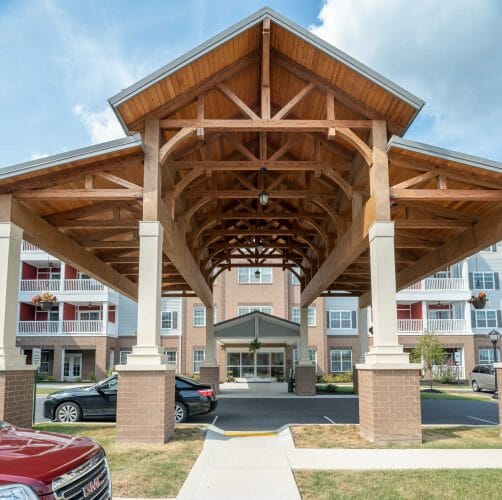
The Crossings at West Shore in Enola, PA features a timber frame Porte Cochere entryway. The frame features planed and chamfered Douglas fir and stone post bases. Vermont Timber Works worked with Meyer Architecture and Interiors and Integrated Construction on this project.
The facility at West Shore is a senior living community. They wanted a high-end Timber Frame entryway that would reflect the beauty and quality of the building’s interior. The heavy timber Porte Cochere makes an impression with visitors and allows residents to feel welcomed and at home whenever they entered the building.
Have a Question?EXPLORE THE FRAME
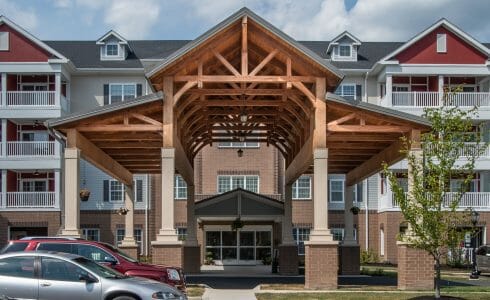
The Timber Frame entry structure provides shade and shelter for guests as they enter or exit the building.
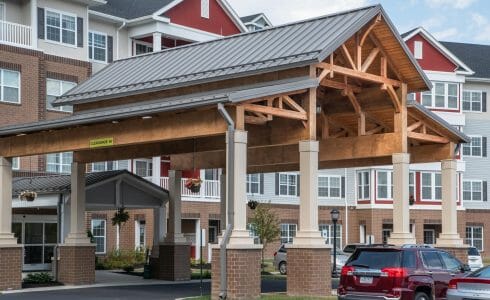
This timber structure has been elevated with post bases to maintain its proportion to the rest of the building.
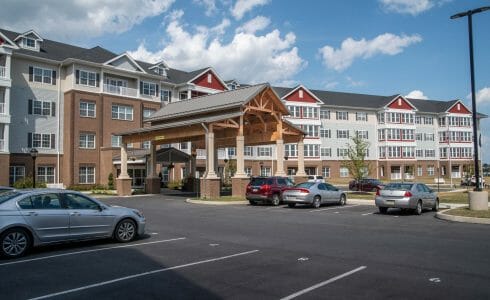
This Timber Frame Porte Cochere makes it easy to identify the entrance to the facility from the parking lot.
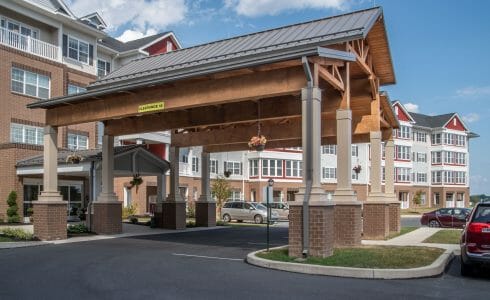
The heavy timber Porte Cochere that allows cars to drive underneath, gives the facility an upscale feeling.
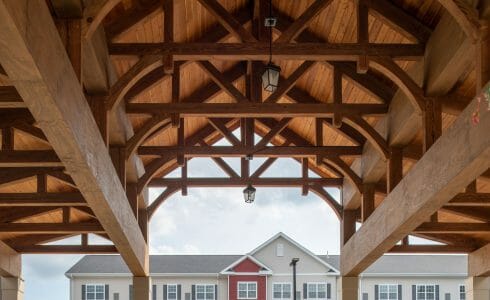
The view of the trusses under the timber frame porte cochere showcases the beauty of the wood and the fine craftsmanship of the trusses.
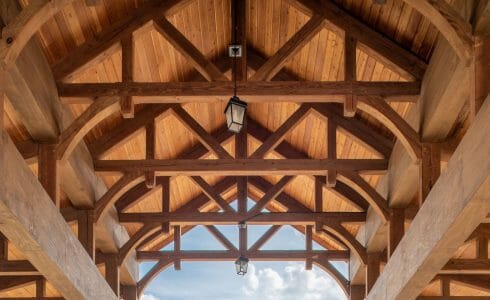
The timbers of the timber entryway have been planed and chamfered so they have a smooth and polished finish.
