Timber Framing is a historical building method that has existed in Europe and Japan for hundreds of years. Because of this, Vermont Timber Works is sometimes called upon to assist in the historical reconstruction or rehabilitation of historical timber frame buildings. We have also built on additions to historical buildings that need to keep with the historical style and traditions of the original building.
History of Timber Frames
Timber frame construction was designed in a time when iron was expensive and nails were difficult and time-consuming to produce, so people had to figure out a way to build without the use of nails. This is the origin of traditional joinery that we still use in timber framing today. Many ancient buildings in Europe were timber framed, and many still stand to this day. Settlers from Europe brought the timber framing tradition to America where it was used for years before industry caught up and nails become cheap and easy to supply and timber framing fell out of fashion. Timber framing and traditional joinery began to see a resurgence in the ’70s with people wanting to learn the traditional techniques. And now people employ timber framing for its strength, durability, and beauty.
The Need for Historical reconstruction services
Because Timber Framing is an old building tradition, there is a need for historical reconstruction services that utilize timber framing and traditional joinery to stay true to historical buildings’ original designs and style.
Examples of historical buildings that use Timber Frame
For more examples of historic timber frame buildings, look at the fun blog post we did a while back on historical haunted timber frames.
Historical renovation Projects we have worked on
Vermont Timber Works enjoys working on historical projects, allowing dated or damaged timber frames to have new life and to keep timber frames up for even more generations.

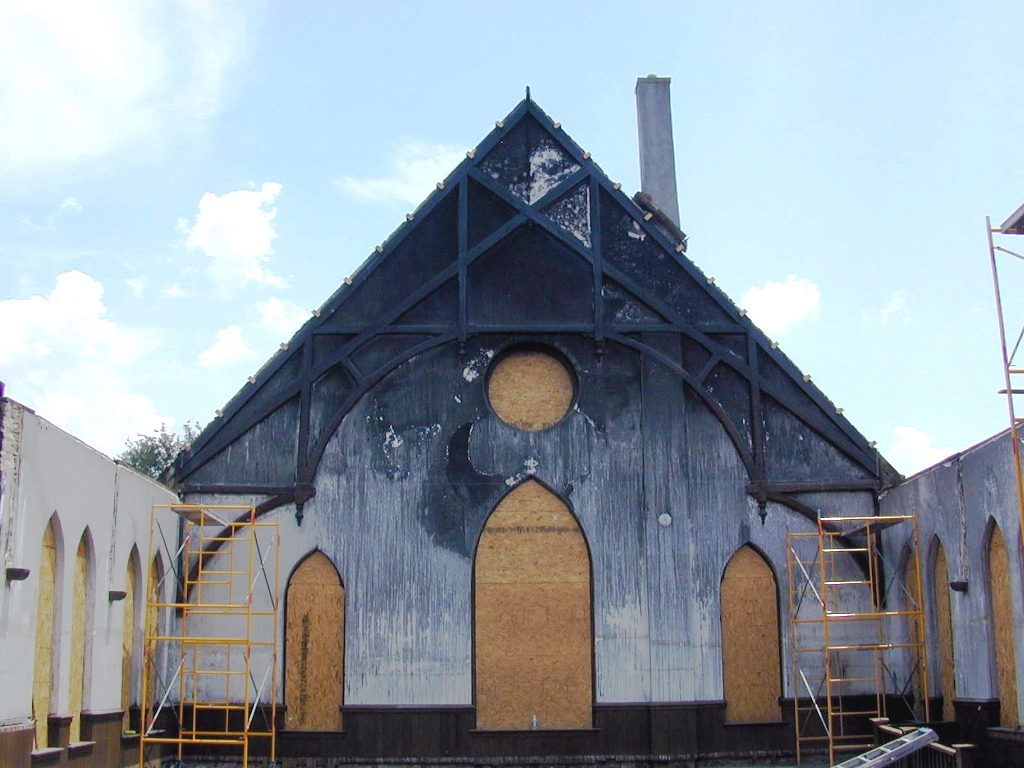
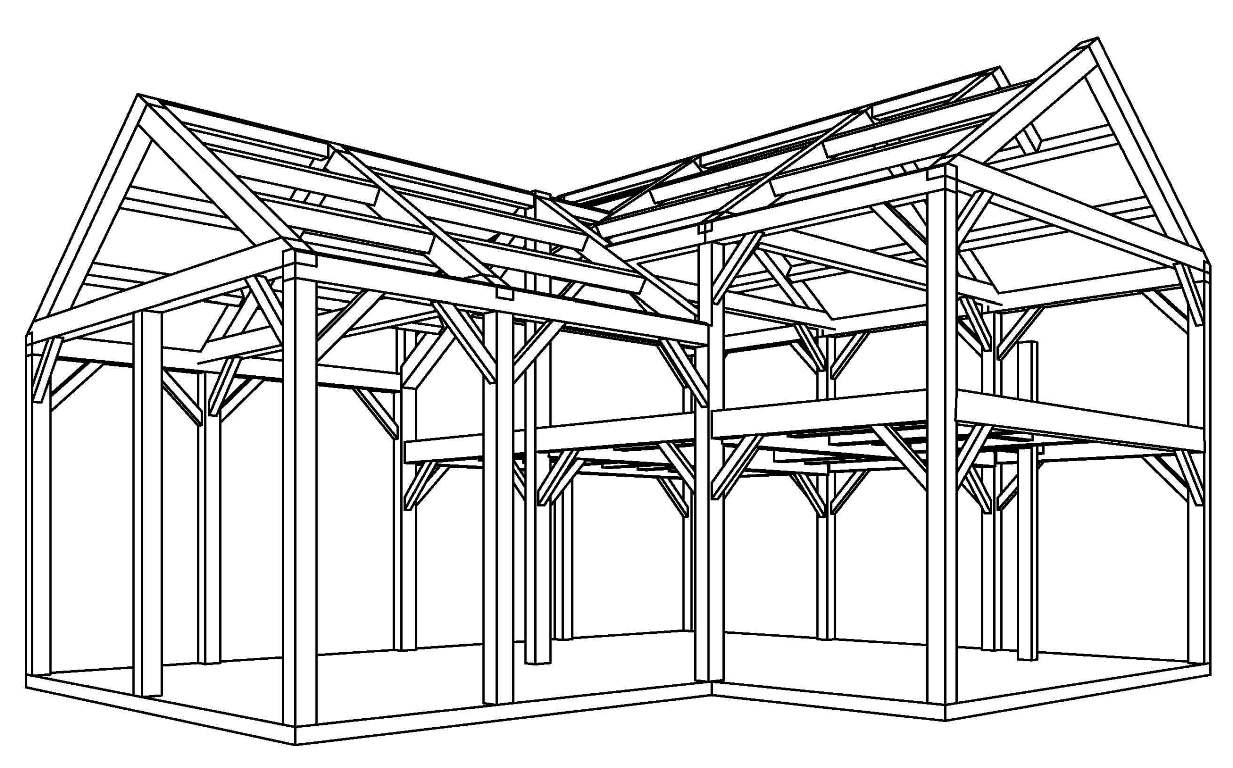
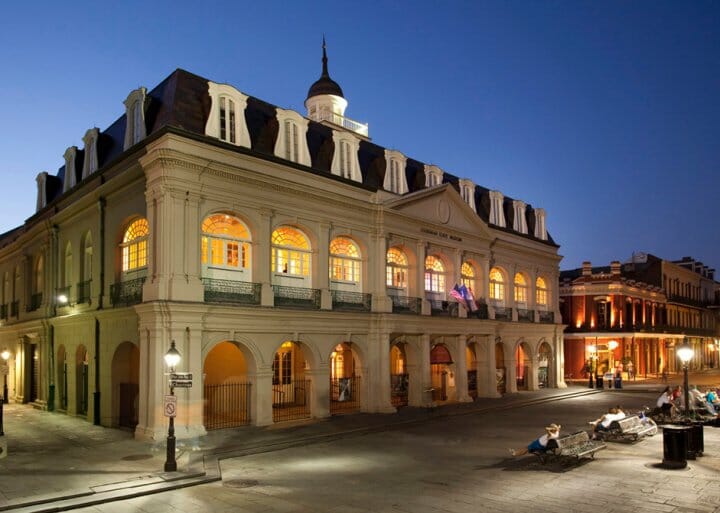
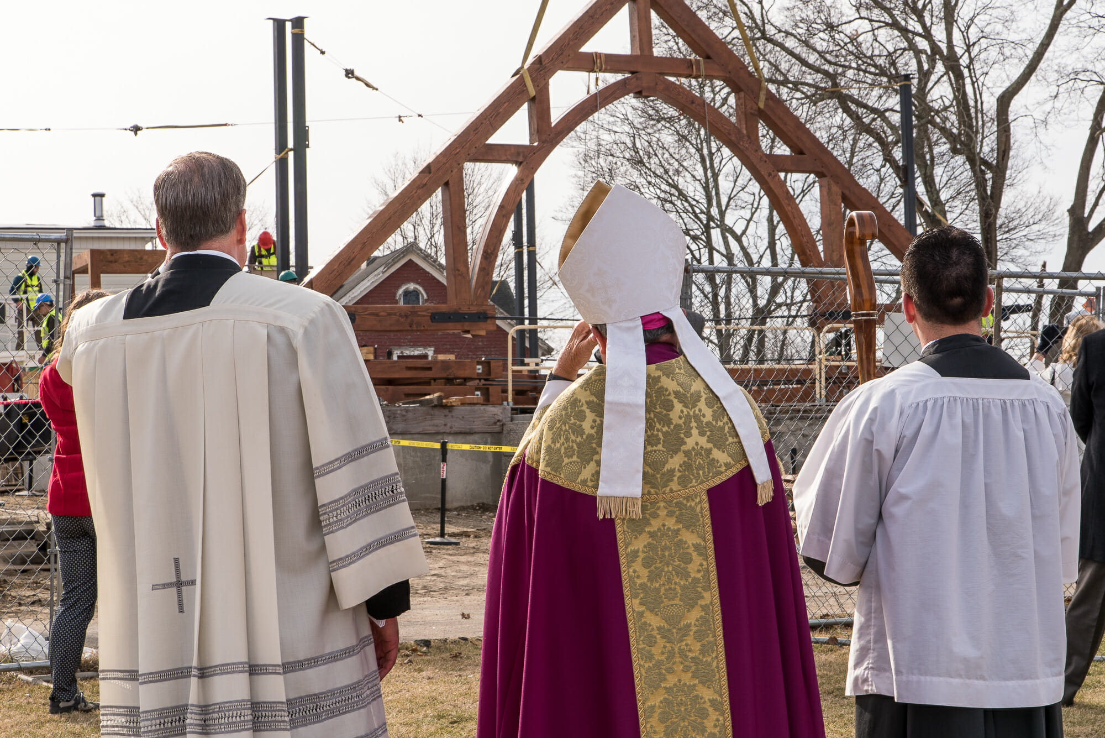
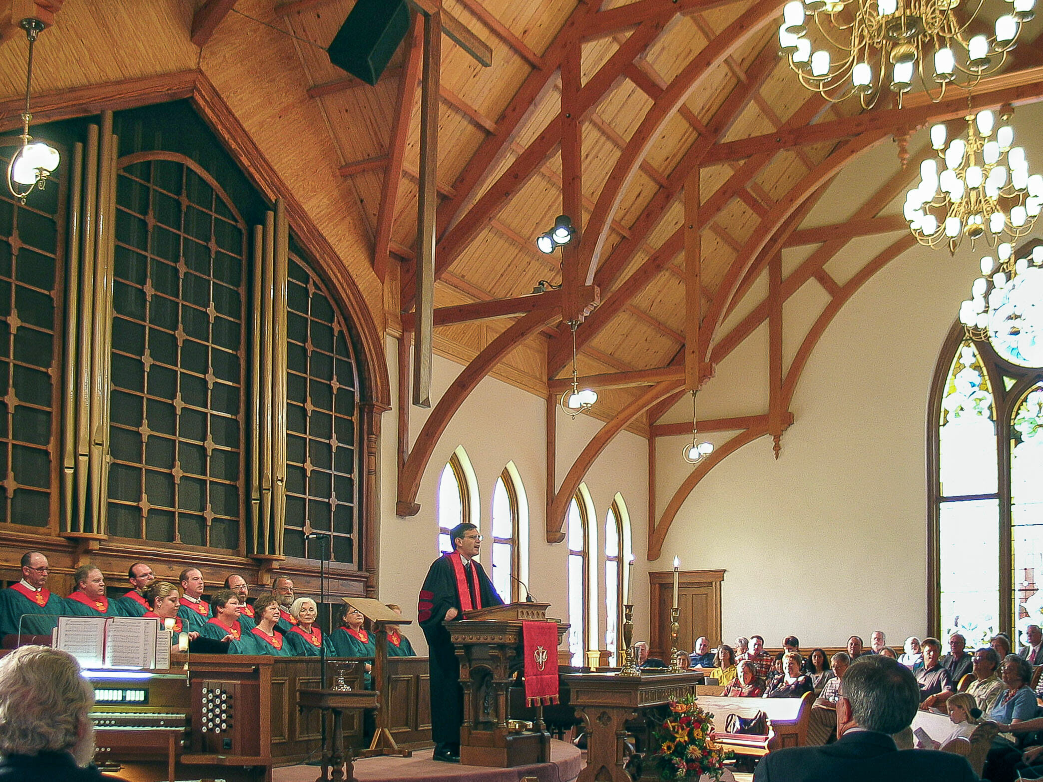
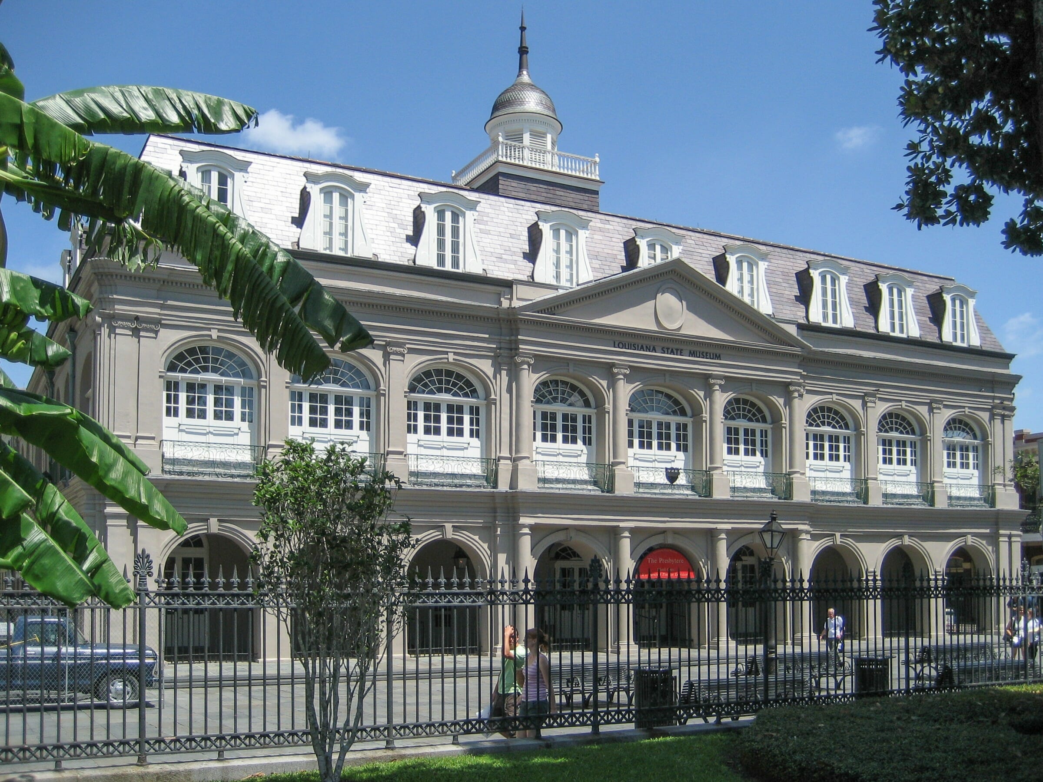
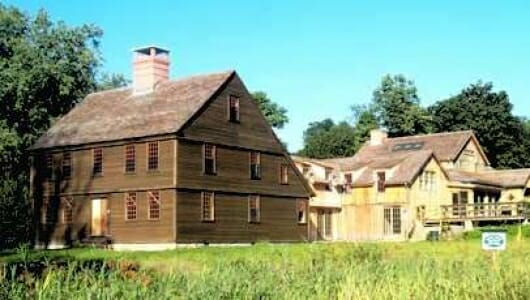

Hi! I have a question. Are you still operating during these times? Thank you so much.
Hello,
Yes, we are still open and operating.
Thanks,
Caitlin
I am an architect in Staten Island, NY. I was retained to work on a project where an existing church is proposed to be demolished. The building is a very large open space where the peaked roof is supported by microlam wood arches. My client has offered to gingerly demolish the building to preserve the microlam wood arches and related integral components. Is there a market to sell these items for the construction of a new building?
Hi Stan,
You probably not be able to reuse the glulams structurally for a public building unless they were inspected for a specific use by a structural engineer. There is too much chance for degradation. You might be able to contact an architectural salvage company and see if they had an interest. They could certainly be used as decorative elements in any project.
Do you still have these arched beams?
Interesting. But in the end, homeowners are the ones who truly benefit from this meticulous preservation of tradition, because they not only get to live in a house they love, they get to live in a true piece of art and history.
My daughter and husband had a sweet Vermont wooden home which was caught in a huge mountain fire. They did not have enough insurance to rebuild and their children are so sad. However, I want. To tell you that it was so tightly put together that they never once had to light the fire heather. They bragged about it. A happy bonus for your designs. Mm
The quality of the materials looks really outstanding. The arching beams looks well designed and very sturdy, too.
Impressive work. The museum looks really great!
That is the most impressive work I’ve seen in 2022. you can tell they put in a lot of love and work into their work. keep up the job and I know a company will find you and hire you for work