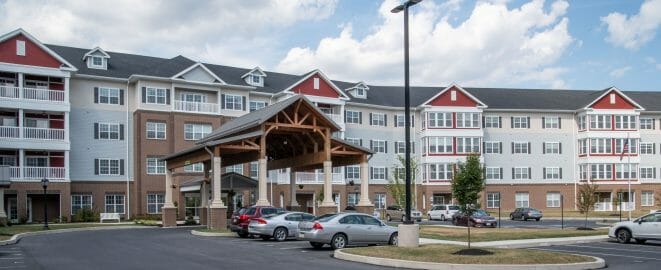
Build A Residential Care Facility That Makes Residents Feel At Home
Vermont Timber Works has worked with a variety of residential care facilities to add beautiful timber accents that make large residential buildings appear welcoming and add functional outdoor recreation space that can be enjoyed by everyone living and visiting the facility. We have designed pergolas, walkways, porte cocheres, and outdoor shelters for residential care facilities. We have also designed trusses that can be incorporated into the facility’s interior that add raised ceilings and beautiful wood beams and arches into the space.
Build
With A Custom Shop
Let Vermont Timber Works Design a Peaceful Space for Your Residents.
The Process
We make the process of designing your timber frame extension, outdoor structure, or trusses, simple and collaborative, working with you from concept, to design, to installation. Bring your ideas and inspiration, and together we will create an attractive, functional custom timber frame that meets your specific aesthetic tastes and practical needs of the residential facility.
Residential Care Facilities are designed with specific functions and needs in mind. All our timber frame structures can be completely customized to meet the specific needs of your facility. Whether you’re already in the process of designing your building and are looking for timber frame embellishments, or you’d like to add a timber frame to an existing structure, we can help design the timber frame that will work the best with your facility.
After we have discussed the concept for your timber frame building, we will begin the design process by drawing preliminary pencil sketches for review and pricing. Then we will create a 3D model of the building, our engineers will go over the plans to ensure structural stability, and we will share this with you for final approval. Once we have your approval, we will create detailed 2D shop drawings.
After a timber order is placed, raw beams are sent to us from the sawmill. All of our frames are laid out and cut by hand. All the joints are cut, the peg holes are drilled, and each timber is individually marked on the end according to its exact location in the frame. Steel gusset plates are fabricated and shop primed by our supplier off-site to our exact specifications.
We pre-assemble trusses and major components on our shop floor. If they are shorter than 10 feet we can ship the assembled parts over the road. If they are taller, we will ship them unassembled to be re-assembled on-site. After delivery, all the parts are staged on the ground for a crane to lift into place. Our crew, or the local site crew, joins them together.
Residential Living Facility Portfolio
The handsome, rustic character of post and beam designs gives Residential Care Facilities a welcoming and homey feeling.
Here are just a few of the possible uses for heavy timber frame Residential Care Facilities:
• Retirement Communities.
• Rehabilitation Facilities.
• Children’s Care Facilities.
• Residential Living Communities.
Look through our portfolio to see some of these examples.
