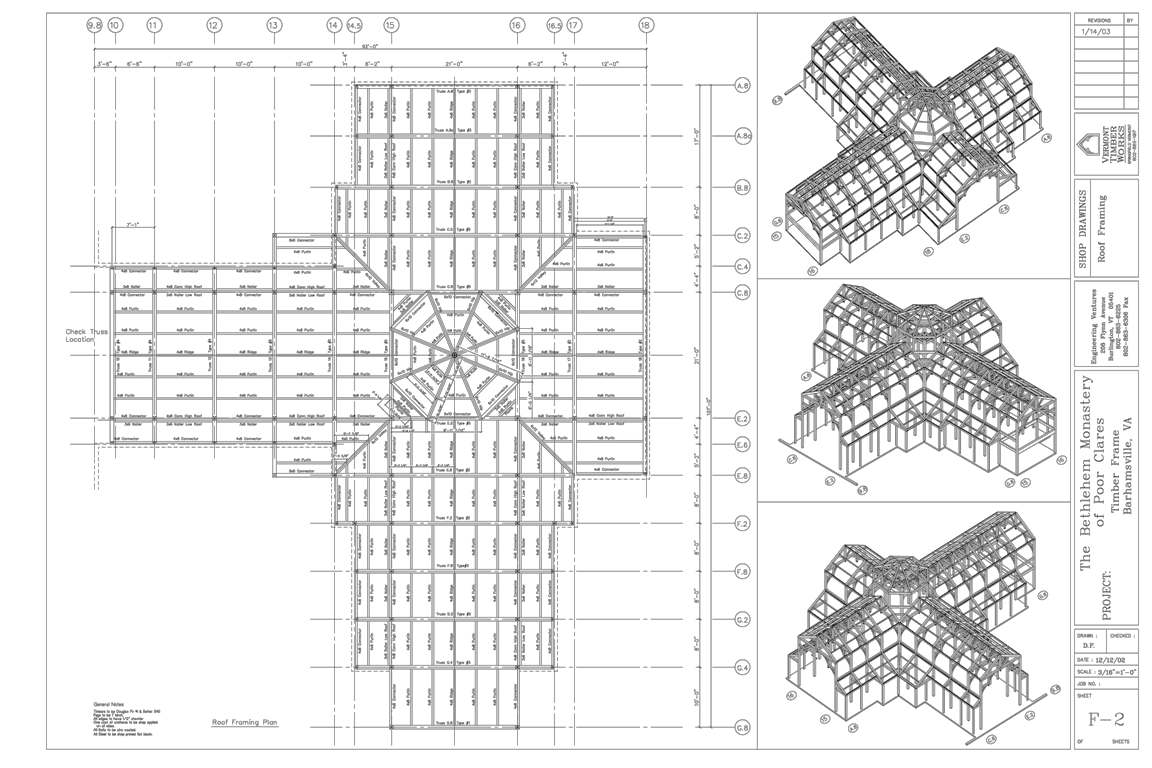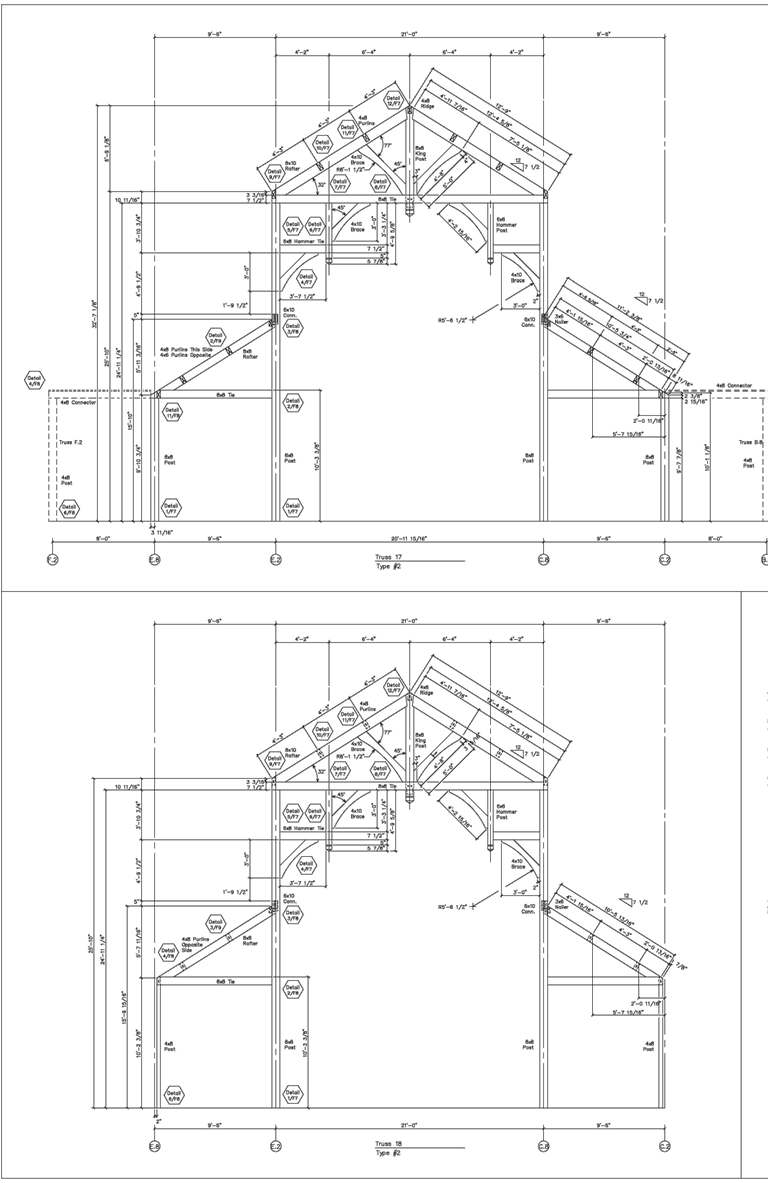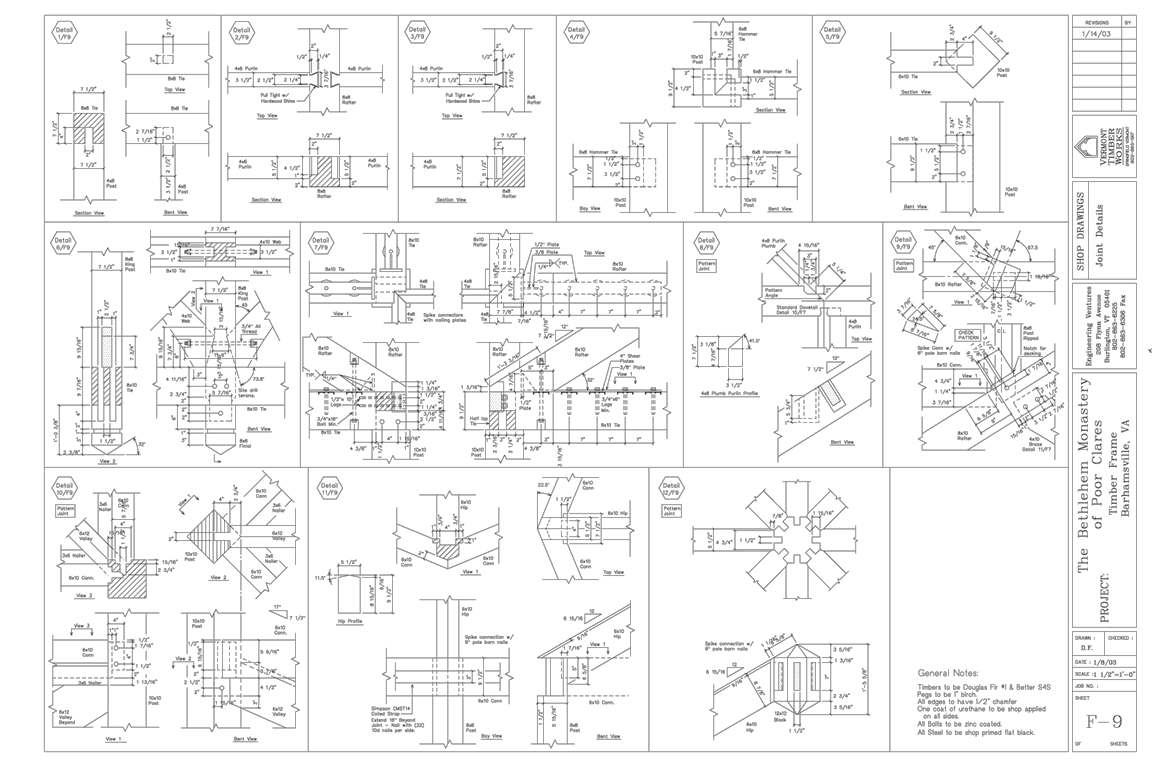What are Timber Frame Shop Drawings?
Asked by Anonymous on September 02, 2013
What are timber frame shop drawings?
Answered by Doug Friant
Timber frame shop drawings are a two dimensional representation of the timber frame. They include every detail necessary to fabricate and install the finished product including:
- Isometric views of the frame.
- Plan views.
- Section views of the bents.
- Joint details.
- Productions lists.
- An engineering stamp if required.
Sample shop drawings of the Bethlehem Monastery are shown below : 


