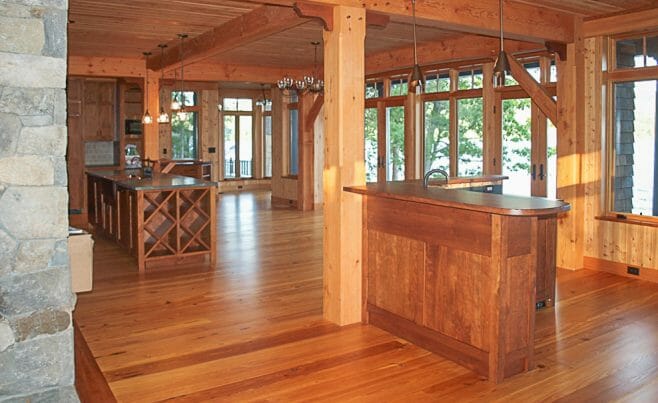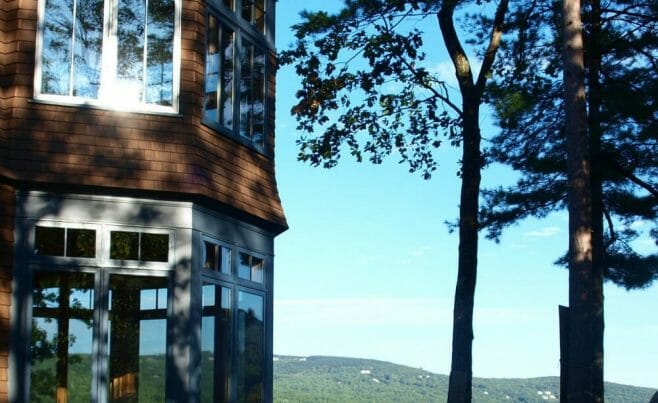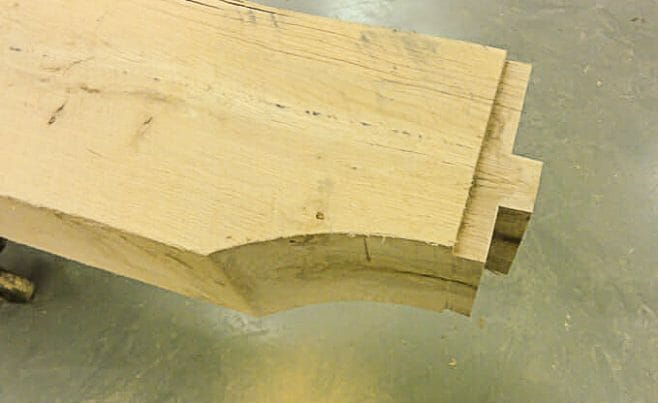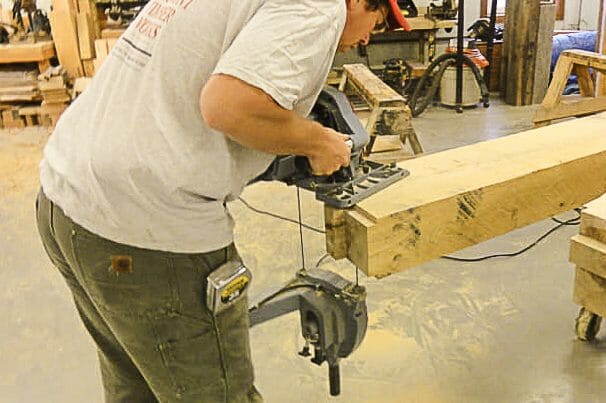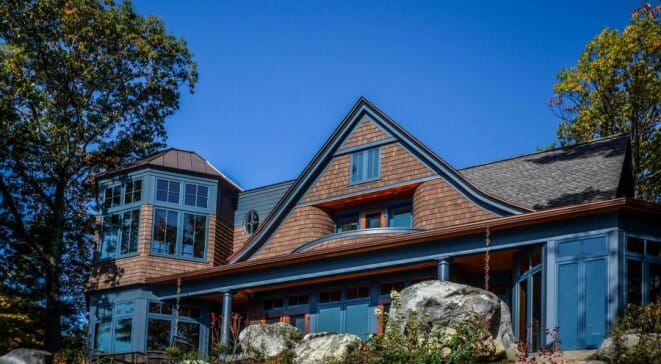
The Saghir Residence is an Adirondack style home in Newbury, NH right on the lake. Vermont Timber Works provided a custom timber frame for this residential client.
We worked with Bonin Architects & Associates PLLC and McGray and Nichols, Inc. on this project. Bonin Architects also photographed the home.
All of our frames are handcrafted to meet exact project requirements, and we enjoy working with our clients to make sure the details – from design to finish – are just right.
With over 26 years of experience designing, engineering and building custom timber frames, we can assure our clients that our frames are the best in the industry.
If you like this timber frame home, or have timber work questions, we invite you to get in contact or ask an expert!
Have a Question?EXPLORE THE HOME
The home features both douglas fir and cherry wood. The corbels are cherry and the beams are douglas fir.
