We recently worked to build a boat house on Lake Sunapee. It was a fun project. The frame design needed to be strong enough for a boat lift, and of course handsome.
As an interesting side note, permits are not being given out for boathouses on the lake currently, but if you already have one, you can replace it with a timber frame (so I was told).
Anyways, here we go!
The beginning of the timber frame process starts with a 3D design that is created to allow the homeowner to visualize their frame.
A design challenge for this project was utilizing a small space to fit 2 boats.
Additionally, the trusses needed to be strong enough to hold a lift attachment and a boat. The trusses used for this boathouse have a Modified Hammer Beam design, which is super strong, and there is an additional row of posts for structural support.
Above is the more traditional modified hammer beam design, which may have been strong enough with a tie rod to hold one boat sans lift, but that’s not what the client asked for! & our crew likes a challenge.
Let’s take a closer look at Lake Sunapee, who gets tired of that? Not me!
These timbers are native hemlock, rough sawn and semi sanded and stained. The style of joinery is traditional and the joinery pegs are cut flush.
The final result was a happy homeowner with happy boats 🙂
If you like this project or have any questions, we encourage you to get in contact, ask an expert, or share your thoughts in the comment section below!

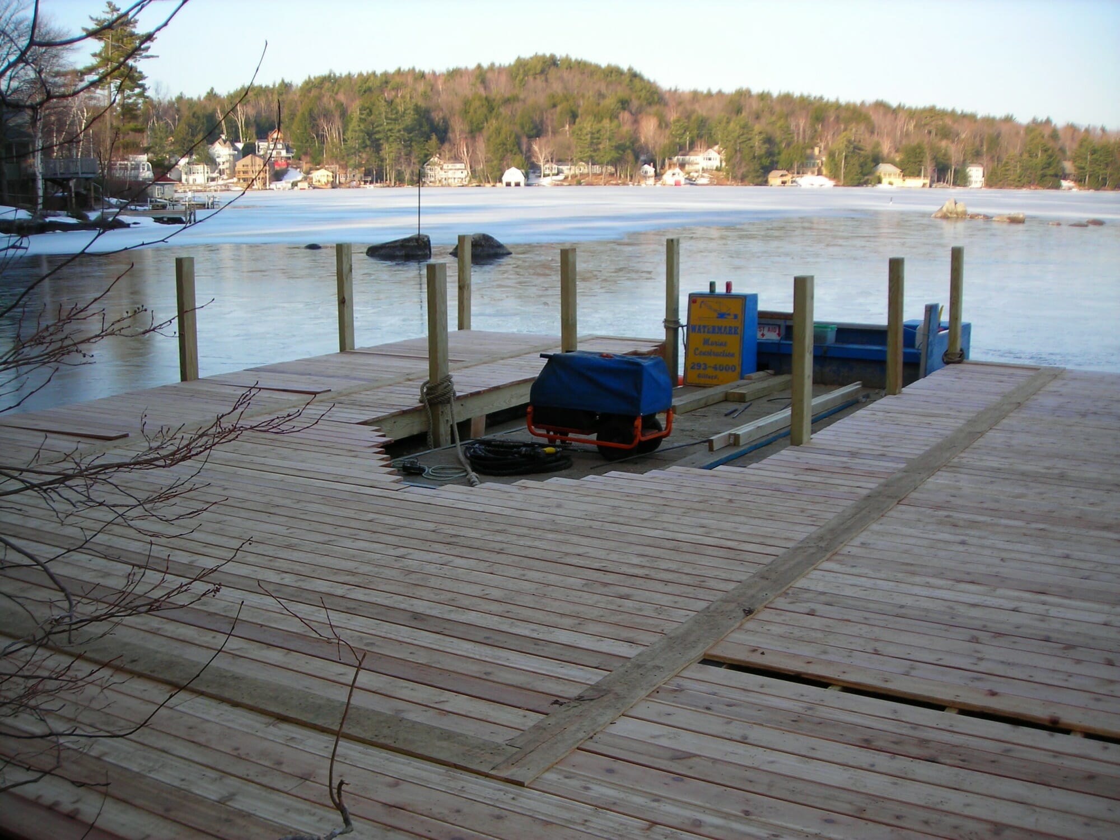
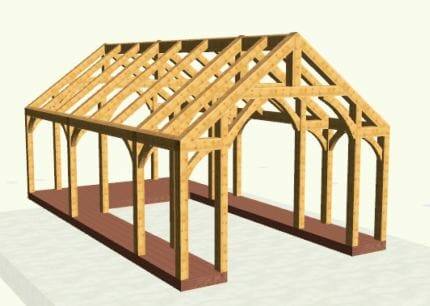
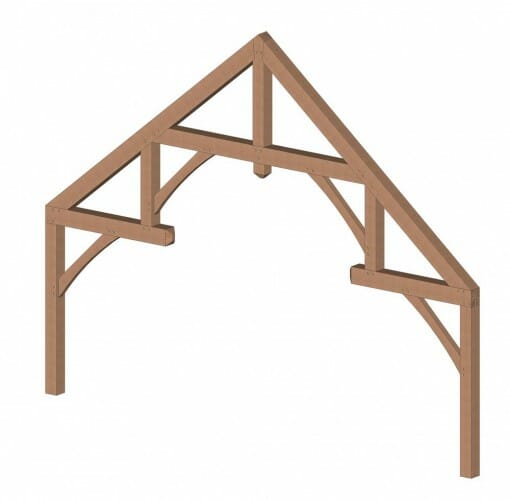
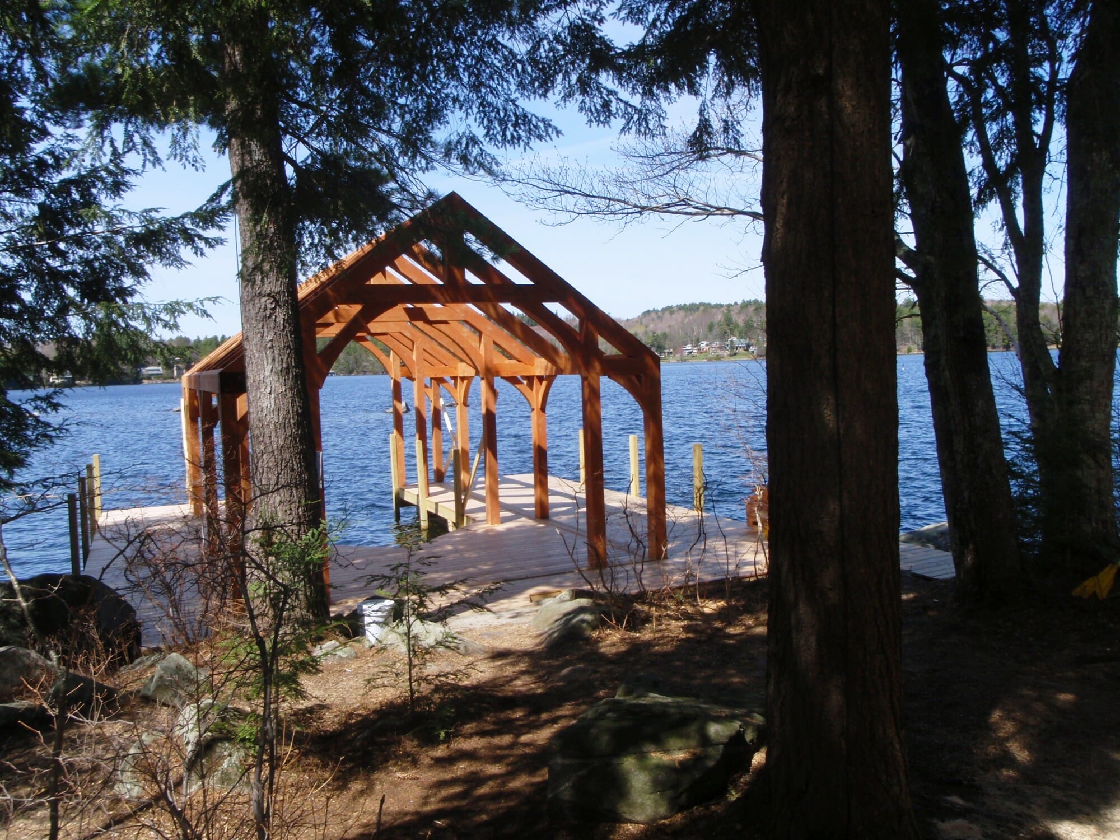
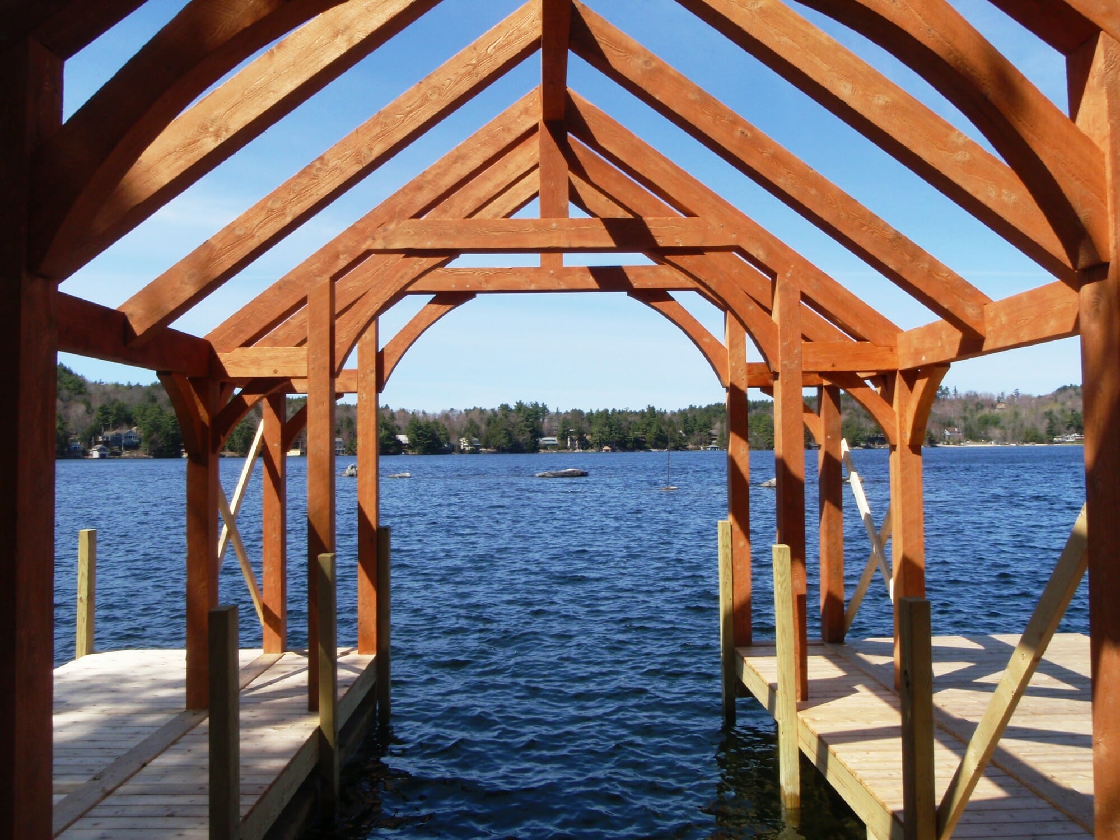
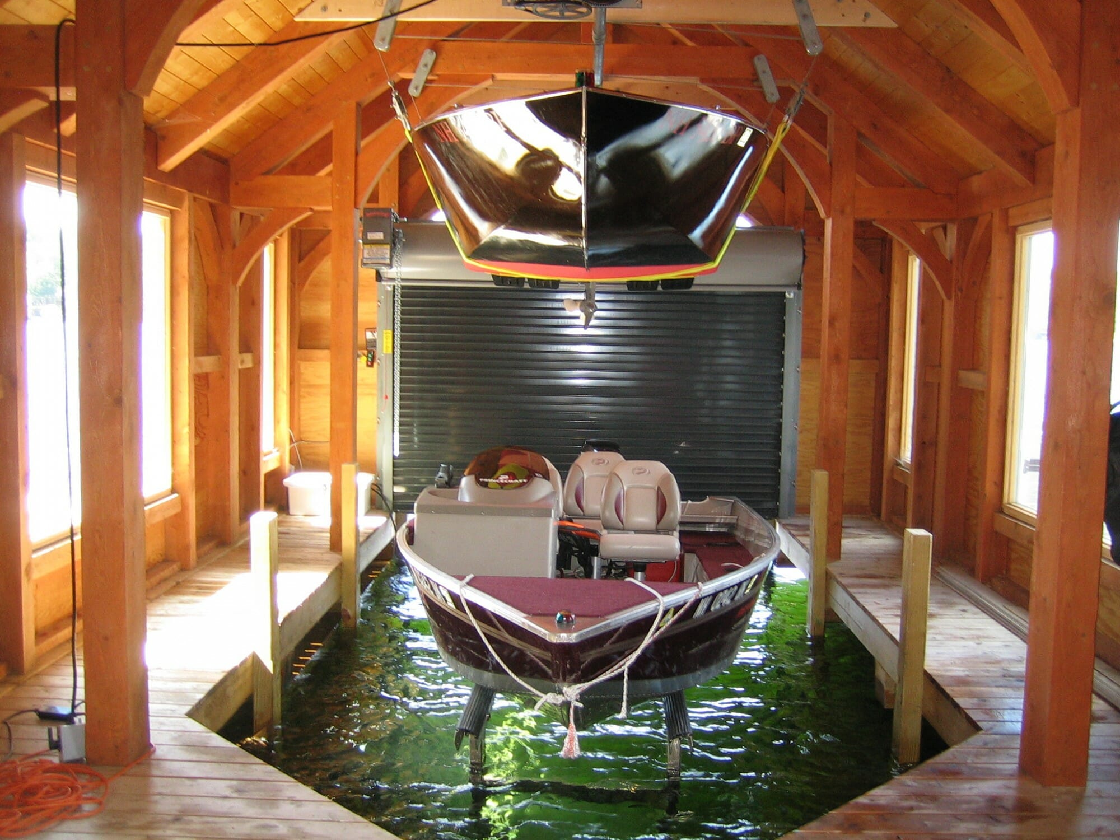

That job was a lot of fun–it turned out very nice.
I agree Mike!