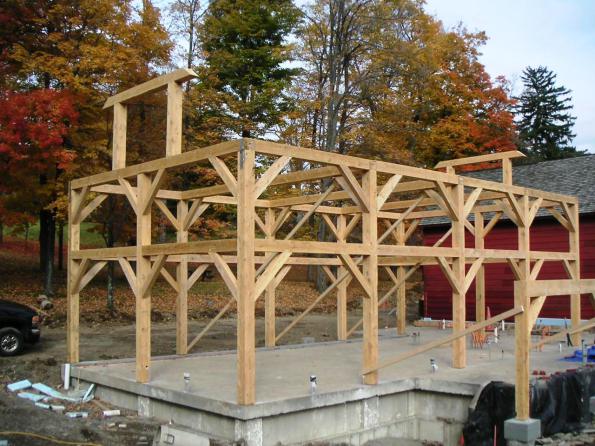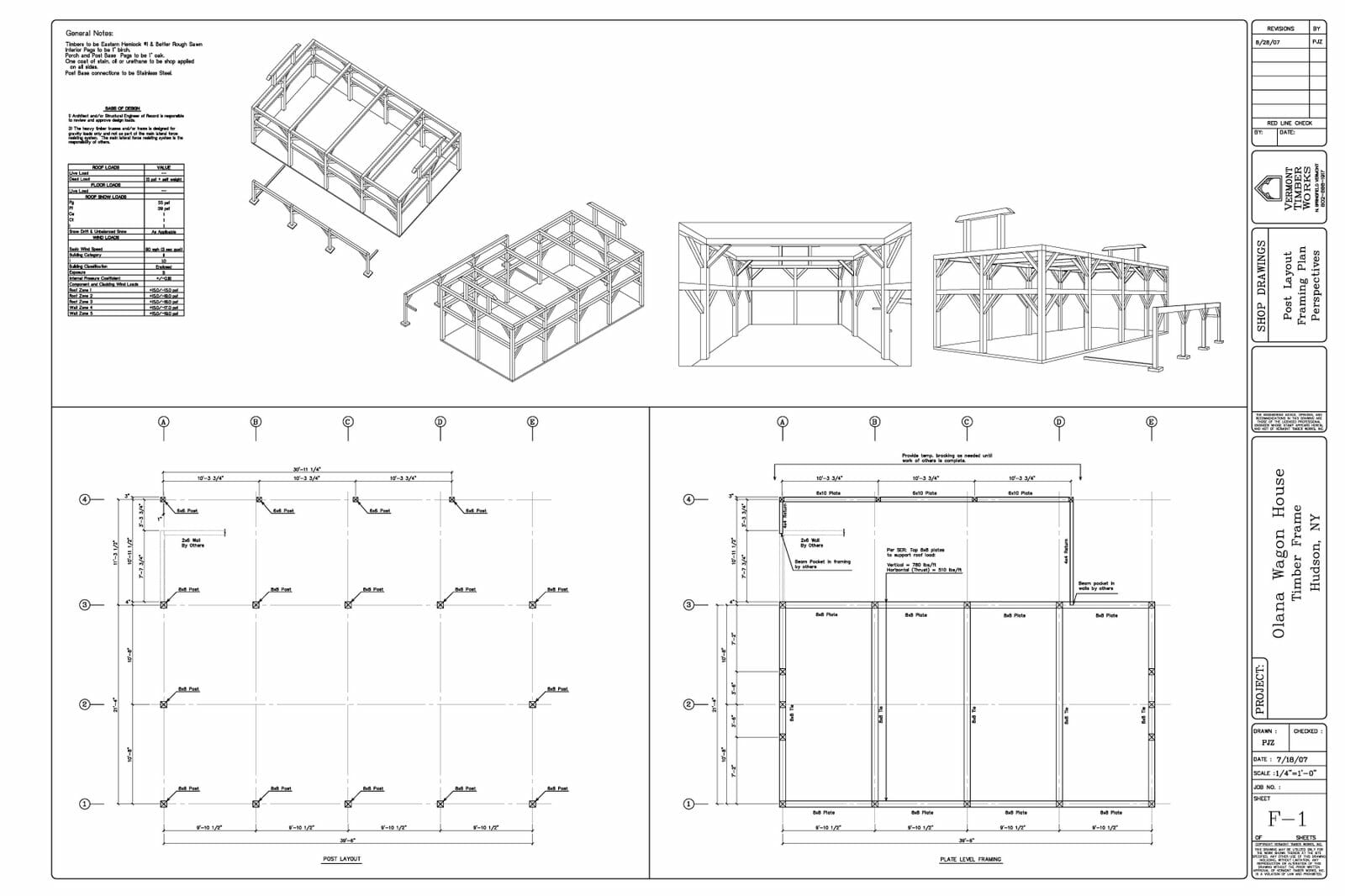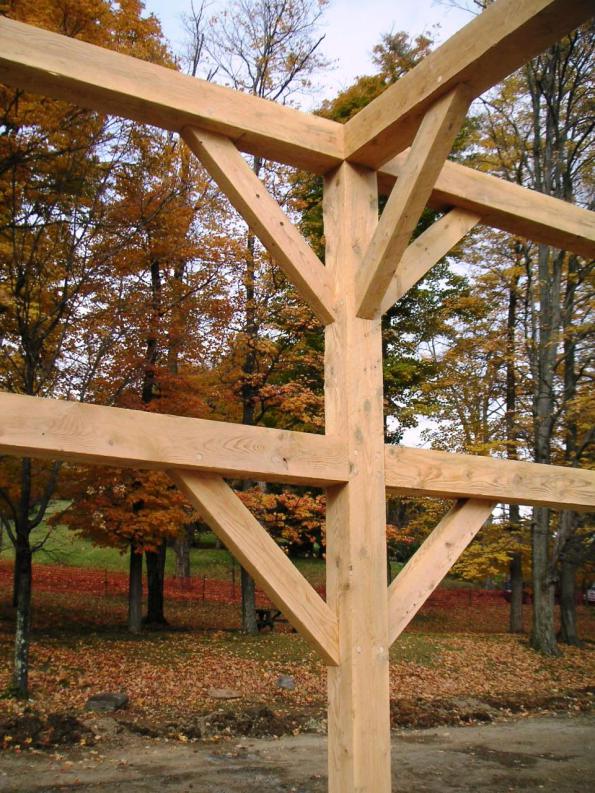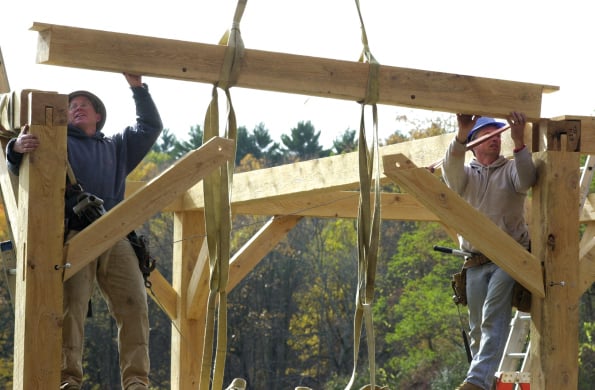We love working on historic projects! They are great fun and can be wonderful learning experiences. Let’s take a look at a timber frame barn we constructed for the Olana Wagon House. But first, it’s worth checking out their website for upcoming events. There are typically activities scheduled for the whole family at the Wagon House Education center. A road trip to the Hudson Valley may be in order! Come on, who’s with me?
Back to the barn, it is constructed with hemlock timbers, which are traditionally joined, mortise and tenon style, with hard wood pegs securing the joints.
This project started with a phone call to see if Vermont Timber Works would be a good fit for the project. Turns out we were!
Below are shop drawings where the engineering is complete. The next step in the process is to send the drawings off for review. We worked with the NY Parks Department on this project and have worked with them on several others as well.
Olana Wagon Barn is a hybrid timber frame. The roof was conventionally framed by the contractor. Take a look at the joinery — the pegs are cut flush….can you see them?
Our crew raised this frame and the local newspaper featured the project. We were thrilled!
Above, you can see Dan and Rick working closely together to place a connector beam. Great job and great team!
If you’re interested in timber frame construction, or have any timber work questions, we invite you to get in contact, ask an expert, or share your thoughts in the comment section below!






Great shot of Dan and Rick during the raising.
I agree!