Can a Scissor Truss be Designed for a 28×40 House?
Can A scissor truss be designed an put on the roof of a new house 28 feet wide x 40 feet long,,,
Scissor trusses used for catherdral ceiling affect over half of house approx.,,Re ,,,over living room,,Kitchen & dineing area,,,Approx exterior roof pitch 3.5/12 or 4/12,,Balance of trusses would be same pitch,,,but just normal gable trusses,,,I want to line the interior of the scissor of the with pine or cedar lumber ?????,
I read somewhere ,,,wher scissor trusses flex with snow load,,but only one half inch,,,THKS,,,Terry from Northern Alberta Canada
Hi Terry,
28′-0″ Scissor trusses are certainly possible, however a 4/12 pitch is really much too shallow. You need about an 8/12 pitch for them to work, with the bottom chord being about 4/12. King post or queen post trusses are a better choice for a low roof pitch.
The material would most likely be douglas fir. Cedar and pine are usually too weak.
Best regards,
Doug Friant
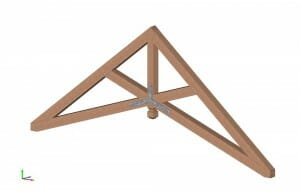
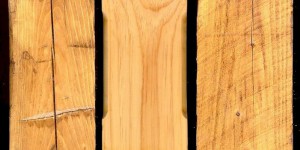
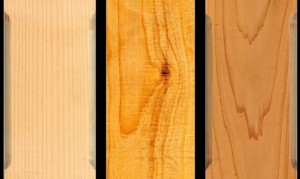
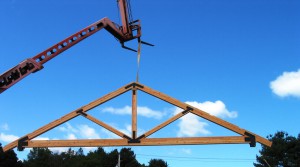
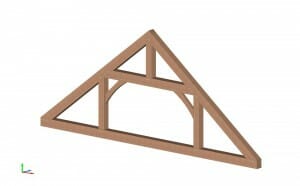
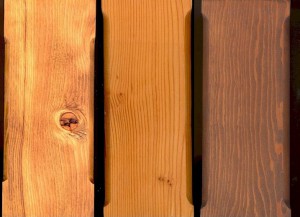

Nice explanation Doug.
I have a park model trailer. 14 x 60 plus on side 13 x 25. I would like to have roof with truss 28 x 72 . What is the cost per truss. best to get hold of me by email. Vern
Hi Vern, our engineer will need more info in order to evaluate the size of the timbers to create the trusses you’ll need, then we can figure out the pricing. Please send an email to [email protected] and depending on your location, Sue or Mike will get you started. Thank you for your question and we look forward to talking with you soon, Sandy
Which Truss is best to get MAXIMUM ROOM AREA/HEIGHT inside a Church? Thanks
We like hammer beam trusses for churches.
I like the look of queen post trusses. I would love to have those exposed in my home. I also like your tip to use douglas fir for it’s strength. I’ll remember this for when we are building our home.
Hello,
I am looking a having a 26′ x 52′ lodge/shelter built. It will have a 18 to 20 foot porch exstension added. Your ” fresh air cabins” design kind of matches my Ideas. The building will be clad with 2 1/2″ x 9″ cedar log looking siding.
I would prefer to use No. 1/Structural select Douglas Fir for walls and roof. Decking will be yellow cedar.
I would prefer the to have a scissor truss. With a minimum of a 8/12 or 12/12 pitch on roof. The structure must pass California earthquake code.
Crazy Idea. or is its possible?
Hi John,
It’s not a crazy idea as long as the width of the truss is around 26′, not 52′. Should be fine!
Doug