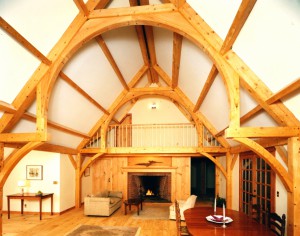Can you tell me more about the span and spacing of a hammer beam truss?
Normal
0
false
false
false
EN-US
X-NONE
X-NONE
/* Style Definitions */
table.MsoNormalTable
{mso-style-name:”Table Normal”;
mso-tstyle-rowband-size:0;
mso-tstyle-colband-size:0;
mso-style-noshow:yes;
mso-style-priority:99;
mso-style-parent:””;
mso-padding-alt:0in 5.4pt 0in 5.4pt;
mso-para-margin:0in;
mso-para-margin-bottom:.0001pt;
mso-pagination:widow-orphan;
font-size:11.0pt;
font-family:”Calibri”,”sans-serif”;
mso-ascii-font-family:Calibri;
mso-ascii-theme-font:minor-latin;
mso-hansi-font-family:Calibri;
mso-hansi-theme-font:minor-latin;}
I was admiring the hammer beam truss and wondered what the span and spacing would be ? How many trusses would be required in building a 50 ft. x 50 ft house? or please give me some dimensions it would be best for. Thank you so much! Stephen
Hi Stephen –
Thanks for submitting your questions about hammer beam trusses.
A hammer beam truss is a more intricate and complex truss compared to others but it has a great look. At this point in time all of the hammer beam trusses that we have done have been a custom design. The reason for this is that the roof pitch, span, spacing, species of wood and the location of the building can really affect the size of the timbers and geometry of the truss. With a 50 foot truss this would definitely be the case. As for truss spacing, I would say that a typical spacing would be 12 feet on center. At that spacing you would need 4-6 trusses, depending on if you wanted trusses on the gable end walls.
I hope that answers your questions!
-Jessie


Thank You! For answering this question. I am wanting to build ! I like the timber frame construction and you have beautiful designs!
Stephen
Glad to be of help – let us know when you are ready to build and we will be happy to get you started with a great timber frame design.
Best,
Doug
I would like to use 4″x8″ eastern hemlock for rafters. They span a distance of 12′ at a 9/12 pitch. Metal roof in a high snow area that requires 90 psi. I can not find any tables for timbers. Can you help?
Unfortunately, there is no easy table to reference. We recommend using a local engineer to size the timbers. The engineer will look at all the variables including drifted snow, dormers, dead load, etc. There is a slippery slope reduction you can use for snow load on metal roofs, but we almost never use it because someday a future owner may put on a different type of roof that isn’t so slippery. For simple rafter sizing we use an engineering program called StruCalc. It will get you close. My gut feel is that 4×8 is probably very small for a 90# snow load unless the rafters are spaced very closely. Good luck with your project!
I have a similar question with different dimensions. The cabin I’m looking to build is 38’d x 32’w. Single story with poured concrete foundation basement and second floor loft. I could do either a 12:12 or 10:12 roof pitch. Prefer 12:12 to have more loft space. Needs to be engineered for heavy snow loads.
Given the small overall size, interior wall positioning is critical for me, as is avoiding interior support posts. So my question is what is the maximum spacing that I can get between frames on this cabin? I could live with 20′, but prefer 22′. That means 3 total frames – one one each end gable wall and one interior. Doable? If so, does it require massive timbers?
Thanks!
Hi Greg, thank you for the question.
This is always a difficult question to answer as there are so many variables. Hammer beam trusses work much better with a tie rod along the bottom – this takes all of the tension at the bottom of the truss and takes some of the force out of the top chords, allowing them to be downsized. If you would like a traditional look without visible steel, then naturally the timbers would need to be larger.
The size of the Bent (frame) is also heavily dependent on the species of wood used and the loads on the structure – the most economical species will most-likely be Douglas Fir, although Hemlock or Pine could also be used with slight increases in member sizes.
I think having the bents spaced 20’-22’ o/c could be possible – they would definitely have to be sizable timbers. However, I think you may encounter problems with your purlins and/or rafters and ridge. Having wooden members span 20-22’ between bents with sizable snow loads is a significant task – your ridges and principle purlins will probably need to be 8x14s or larger, depending on the snow. Connections of those members also pose problems.
Unfortunately I cannot give you a max span without all of the information – my recommendation would be to try to fit another interior bent to limit the spacing to 12’8” (4/38’). You can still have no interior posts with a hammer beam truss, and I can postulate the cost of adding the additional bent could offset the oversized timbers that would be required at the 20-22’ spacing.
Hope this helps, good luck!