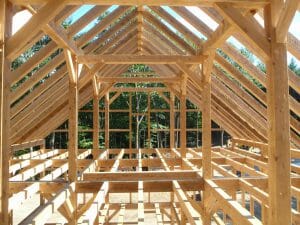Have You Ever Hidden A Tension Tie In The Floor Space Beneath An A-Frame Attic?
Have you ever hidden a tension tie in the floor space beneath a finished A-frame attic?

Hi Glen,
That is pretty much how attic roof systems work. The tension loads are transferred through the floor. You would normally only need to add tension ties if you want to remove the floor to open up the space below, or if there was an error in the original construction. Then some way of resolving the tension forces would be required. A lot depends on the location of your building. For instance, along the coast in hurricane zones it is possible for the forces to reverse as the wind tries to suck the roof off of the house. Then compression forces are also resolved in the attic floor, or need to be accounted for in the new structural design.
We always recommend having a structural engineer have a look.
Best regards,
Doug

January 09, 2017
Good morning.
How are you?
Trust all is well.
Your timber trusses and roof structures are beautifully constructed.
I am interested in RTA (Ready To Assemble) Single Bedroom timber units with exposed rafters/trusses and T&G cealing in solid/engineered timbers which can withstand tropical cilmate of India.
Early requirement is 150 to 160 units with 48 to 55 m2 floor area with open decking in solid hardwoods.
Attached you will find one of the ongoing works in solid Burma Teak Wood.
Kind Regards.
Karunakaran Jayachandran
Managing Partner,
Kayjay Consultancy Services,
Nbr:1E, Whitewaters, Thevara, Cochin-682 013, Kerala State, India.
Email : [email protected]
Twitter : k_kayjayco l Skype : kayjayco
HP-WA : +91 989 503 0123