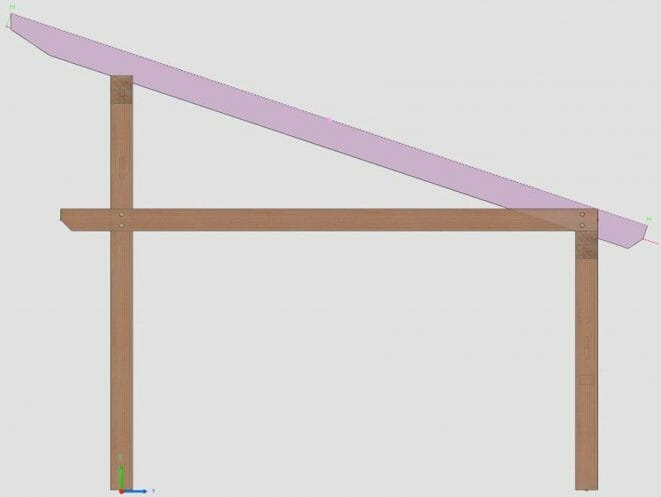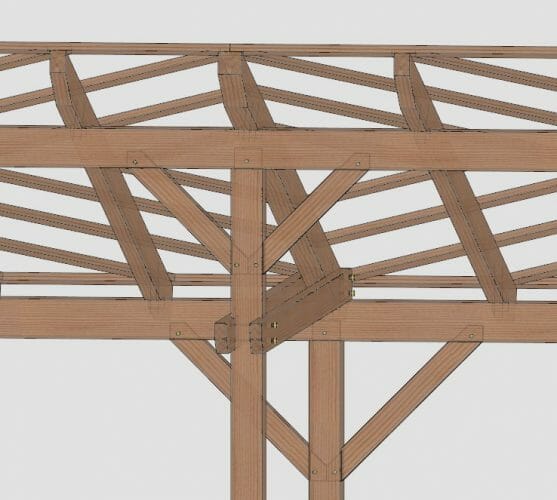What Are Good Connections For A Skillion Roof Patio?
Hi,
I love your timber work, but living in Western Australia, I’ll have to book a holiday some time to come and have a look.
I am building a skillion roof patio as part of a large outdoor living area.
This will be mostly Cypress Pine.
I’m using 16″ to 20″ logs as my posts 10 in total.
I’m using 8″ x 3″ beams and 6″ x 2″ rafters.
Would you have a photo or two of your favorite connections for this type joint? I just can’t seem to find much on the net.
Anything you could send, even a drawing, would be appreciated.
Thanks,
Kind regards,
Scott
Hi Scott, thank you for your question.
Vermont Timber Works encounters this set up often – a lot of the smaller pavilions we design have mono-slope roofs. We like to use a triangular design on the post lines, as shown here:
There are (2) carrying beams that run into/out of the page, and the rafters are simply set on to those beams with a typical birds mouth connection. They are then attached with (2) ¼” timber screws, maintaining at least 3” embedment the carrying beam underneath. The horizontal members are (2) 3x ties that lay on either side of the post and rafter, and are simply through-bolted with all-thread. The post is usually notched to accept the varying widths of the rafter and the post (often 6”, 8” respectively) and maintain a straight, square tie.
We like this design because the more robust rafter, 6” vs. 3-4”, and the ties form a rough truss that braces well with lateral loads running perpendicular to the ridgeline. VTW uses braces underneath the carrying beams (front and back) to brace against lateral loads parallel to the ridge line. If even more stiffness is required, we finish with a strapping chevron bracing pattern that also acts as the nailable base for the roofing material. Here is a 3D view from the front of a typ. pavilion:
Hope this helps, good luck with your design!
Matthew McGinnis, EIT
Junior Timber Frame Engineer
Vermont Timber Works


