Archive for September, 2013
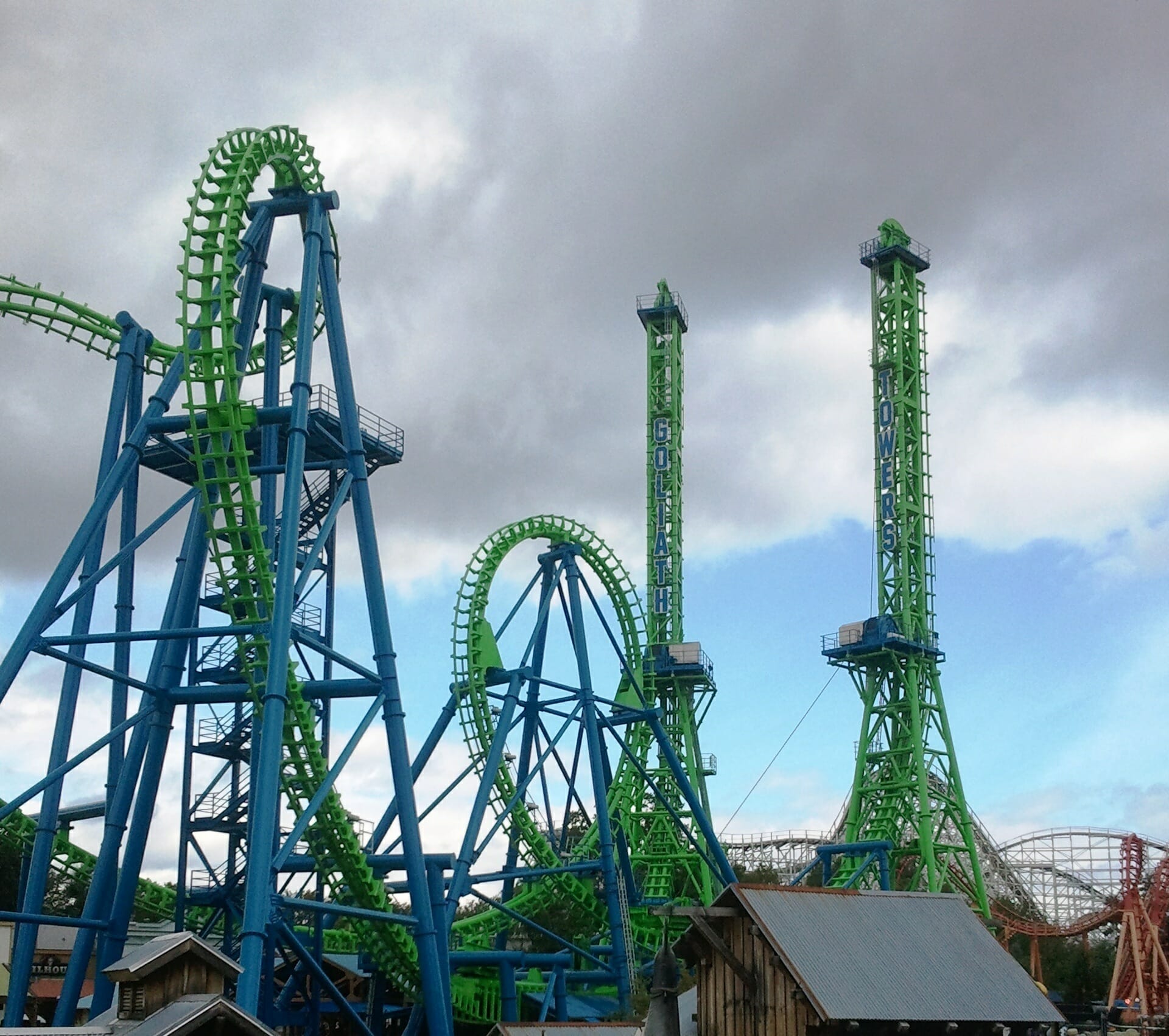
Timber Frame Shelter at Six Flags New England
We worked directly with Six Flags New England to provide a custom timber frame shelter for roller coaster riders to wait in line under. This design features king post trusses with traditional joinery in western red cedar. The design is straight forward and strong just the way our engineer likes it. […]
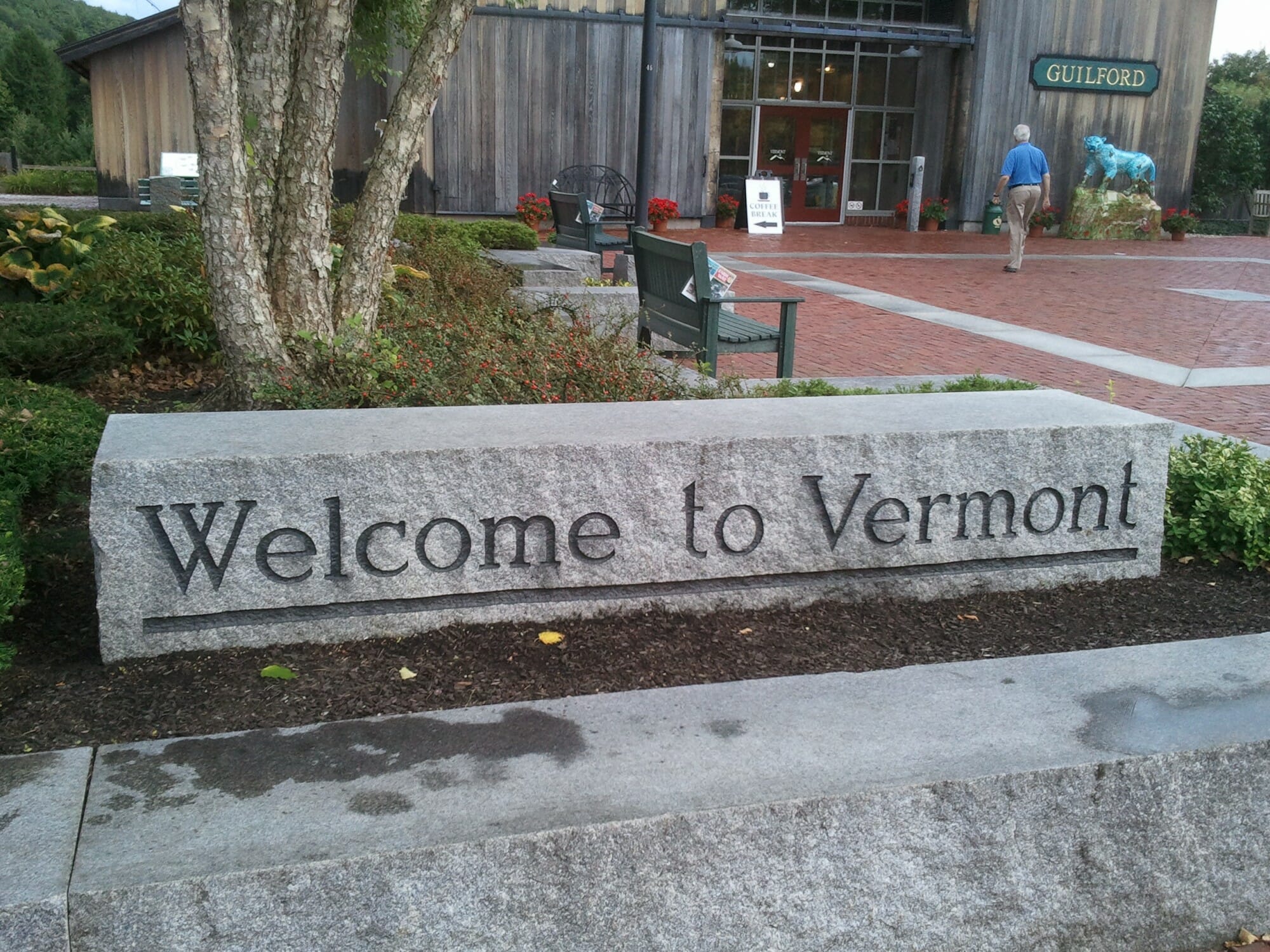
Welcome To The Vermont Welcome Center
The Vermont Welcome Center is located in Guilford, VT off of 91. It has bathrooms, Vermont history, vending machines, and lots of friendly faces. There are always interesting and unique things on display here, which change seasonally. The main building for the Vermont Welcome Center features an impressive barn style […]
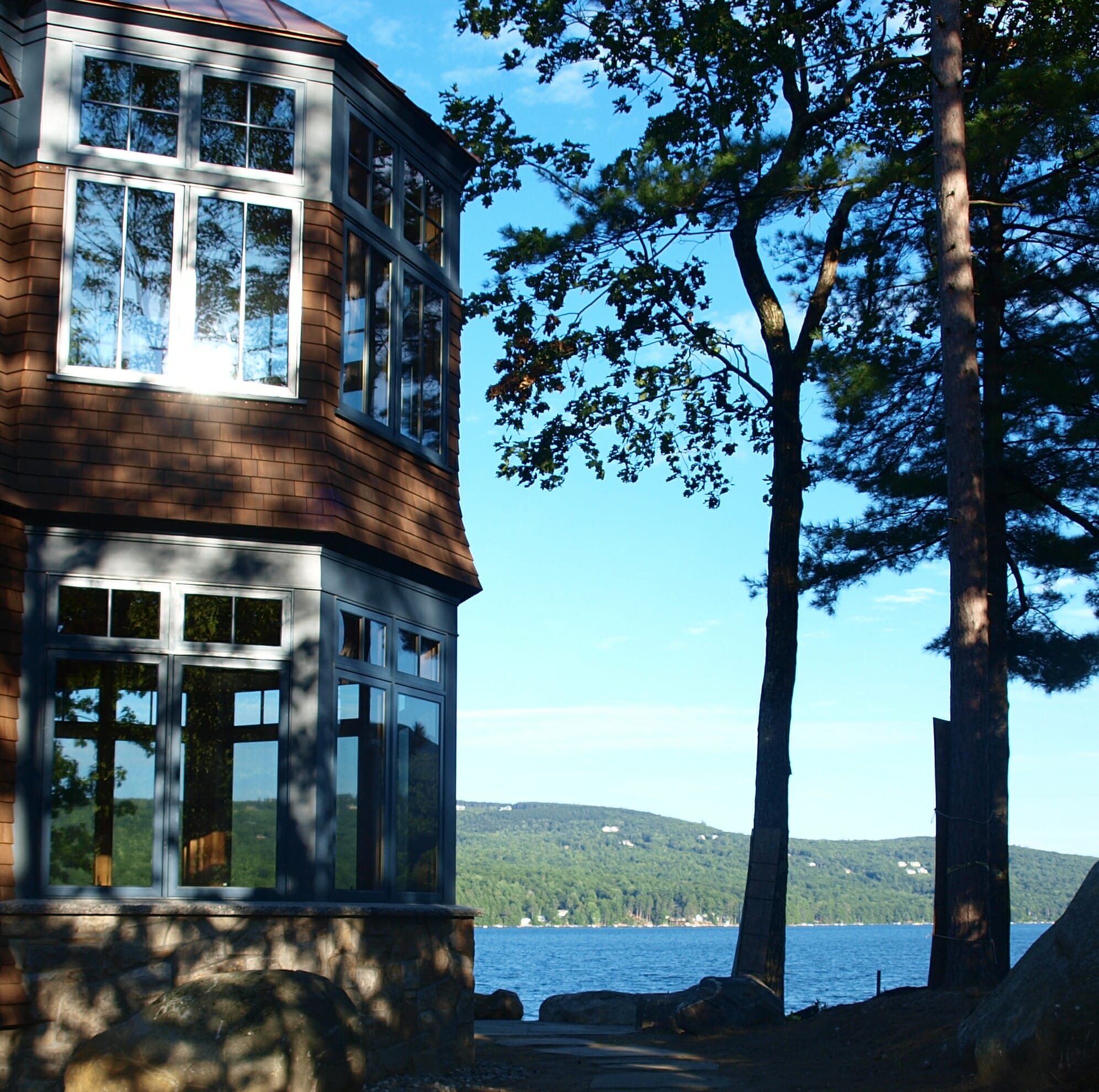
Timber Details In An Adirondack Style Home
This Adirondack style home is located on Lake Sunapee. The timber frame for this home has unique and subtle details. Ready? Let’s take a look inside. What caught my eye first are the center posts, because they frame in the kitchen space. On the post closest, you can see how […]
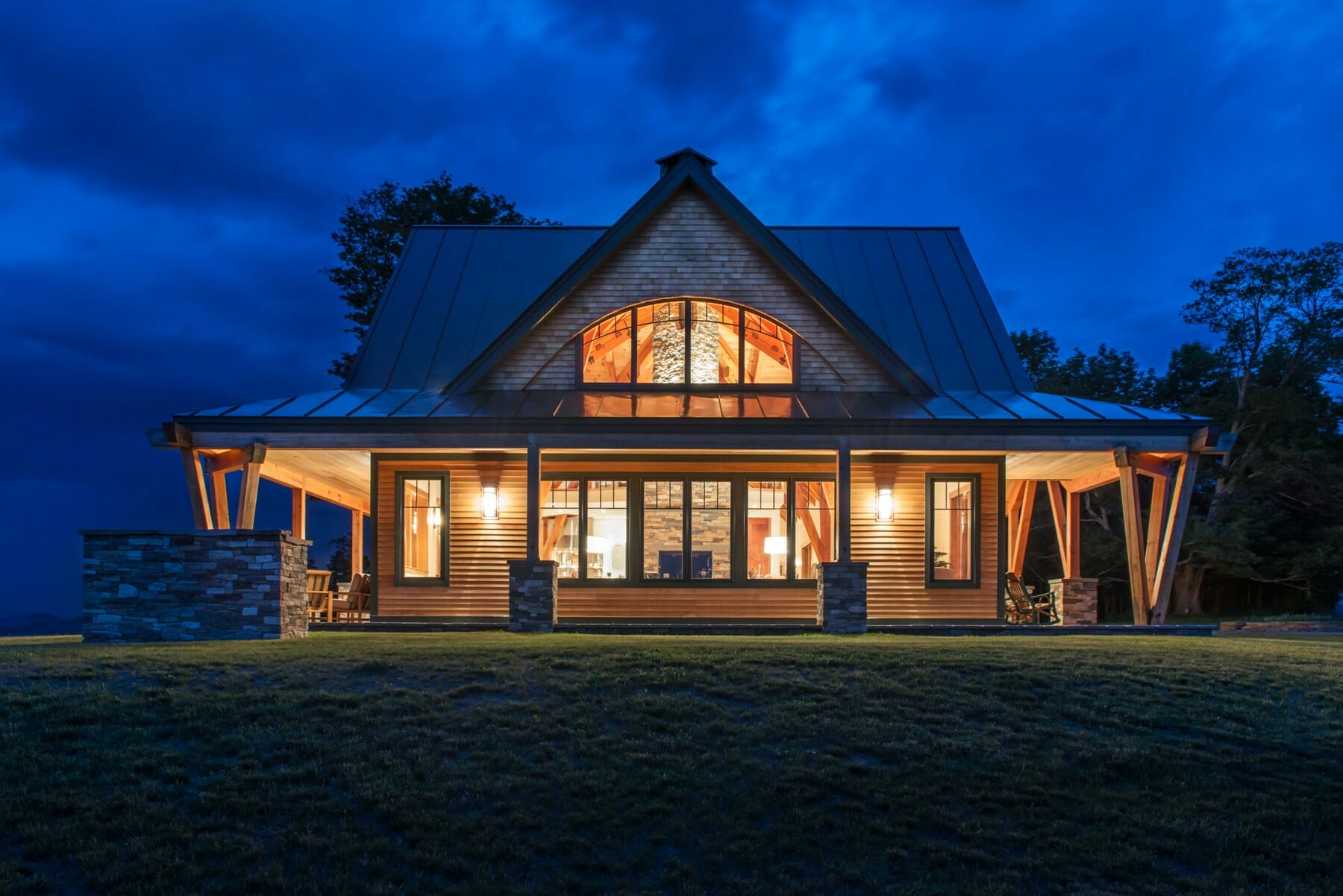
Award Winning Post and Beam Home
Let’s take a look at a residential new construction project that is like no other. We worked with Bonin Architects on this timber frame. In 2013 this home won a People’s Choice Award from the New Hampshire AIA for Bonin’s design! The contrast between the douglas fir timber, the stone work […]
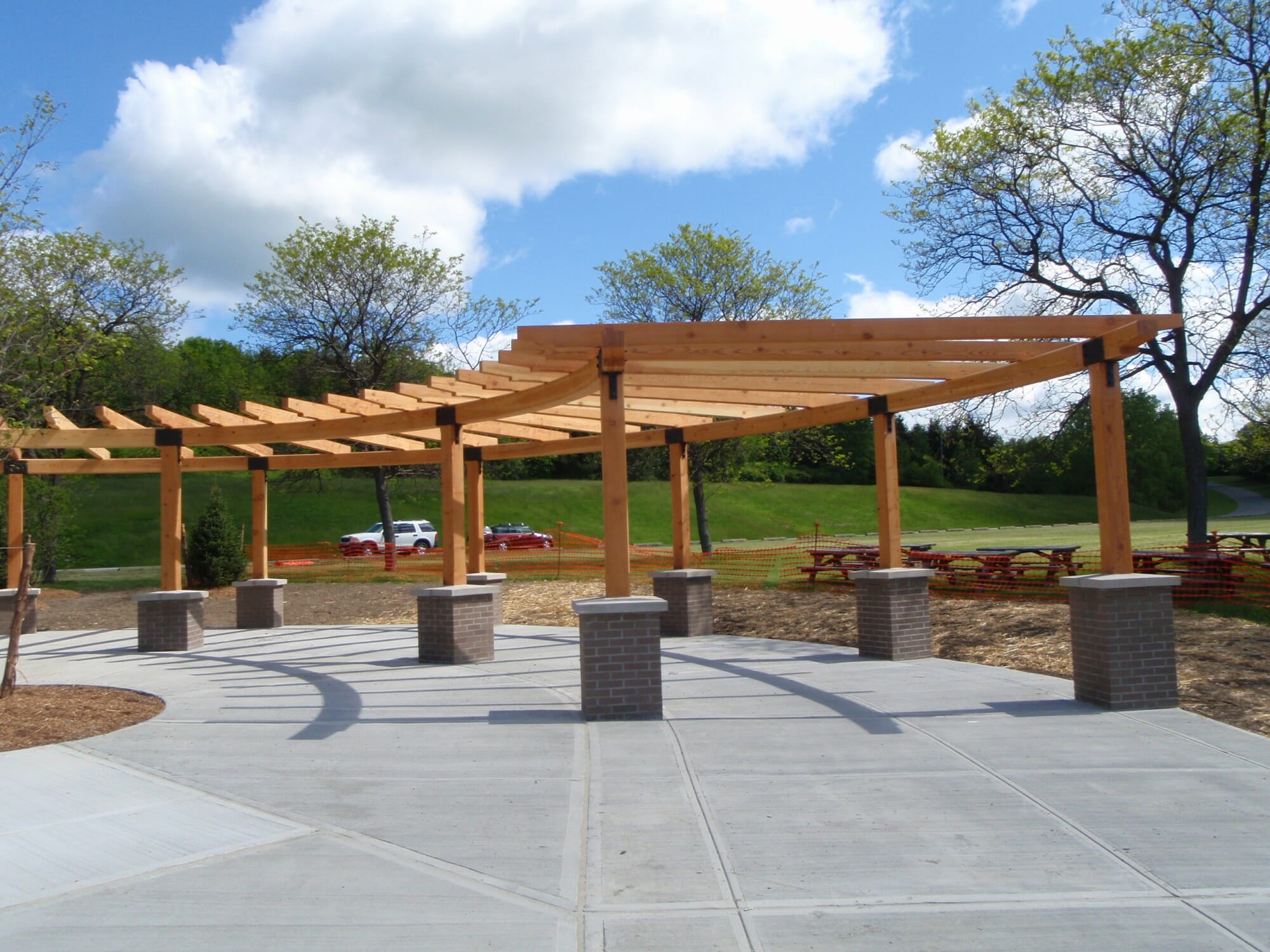
The Most Popular Vermont Timber Works Pictures
Jupiter Barn and Double Tree Hotel The Breed Estate and Texas Barn The Keane Residence and The Kelleher Residence Lake Taghkanic and The Duker Estate Jupiter Barn and Texas Barn Simon Residence and The VT Teddy Bear Factory Klonsky Residence and Walt Whitman Barn […]
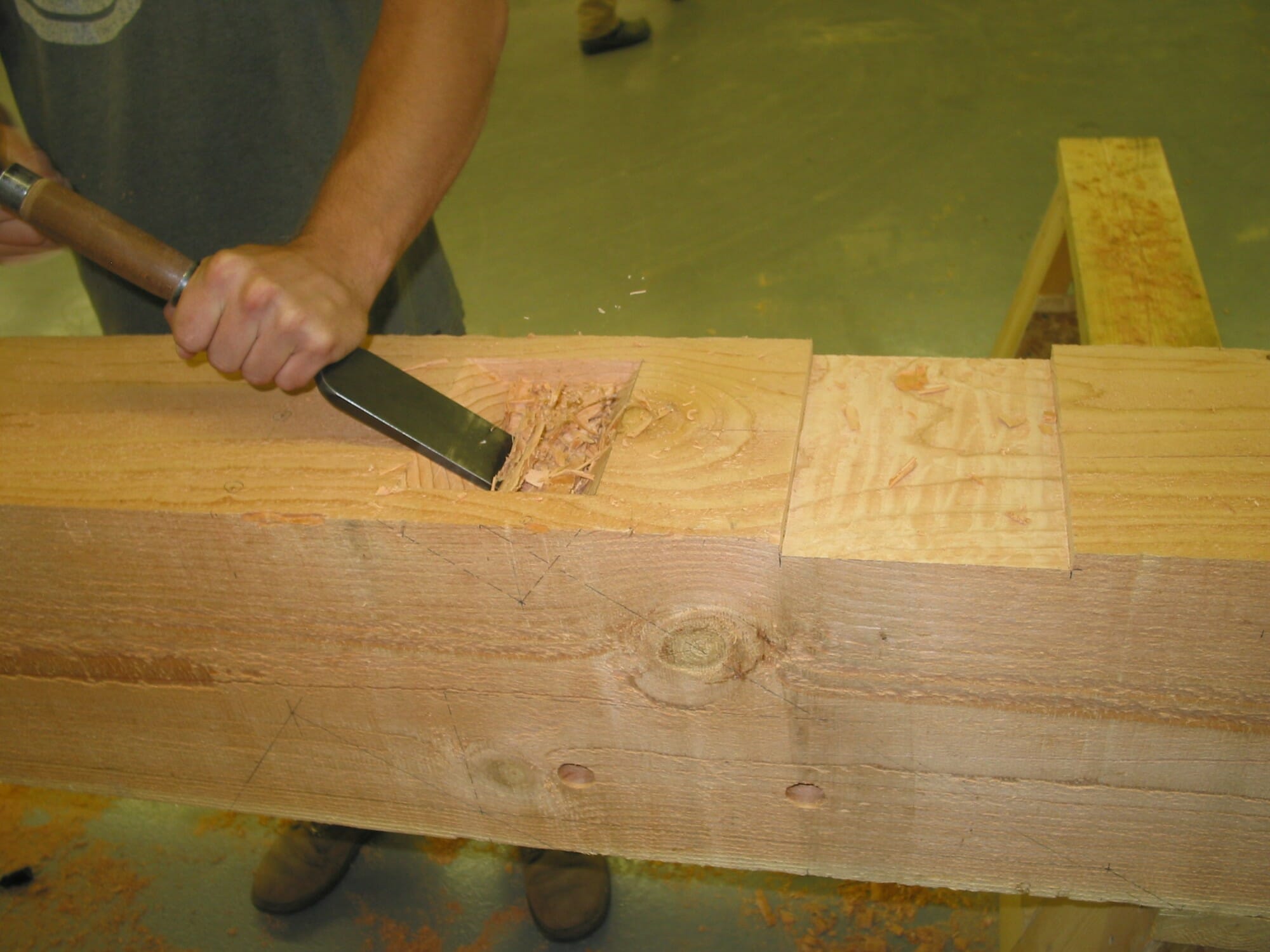
Timber Frame at Jay Peak Resort in VT
We worked on the Hotel One project at Jay Peak, and are glad to be working on their new Hotel and Day Lodge now. The project is comprised of several areas, including a Snowmobile Shed, a Loading Dock, a Porte Cochere, an Entry area, and a Ticket Booth. This project […]
