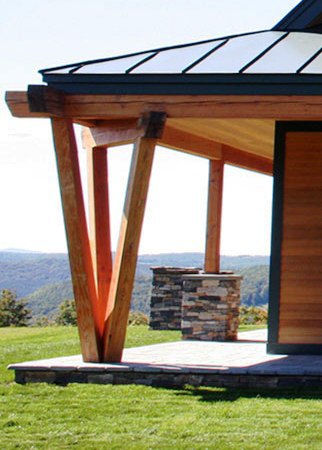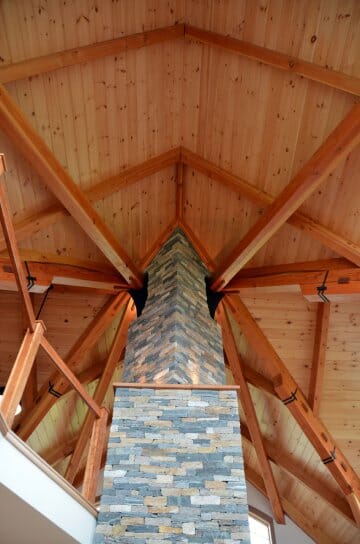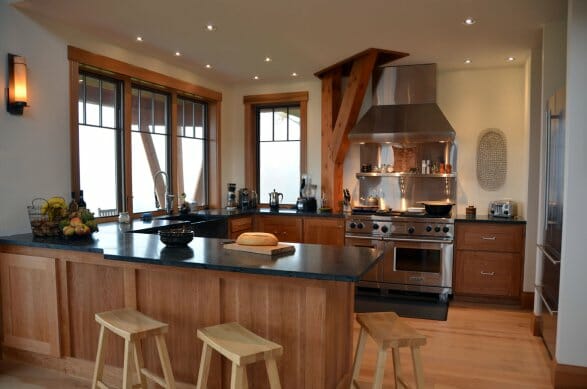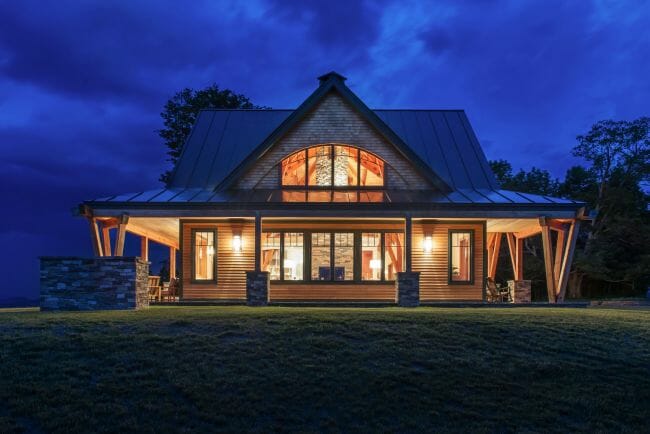Let’s take a look at a residential new construction project that is like no other.
We worked with Bonin Architects on this timber frame. In 2013 this home won a People’s Choice Award from the New Hampshire AIA for Bonin’s design!
The contrast between the douglas fir timber, the stone work and the steel in this home is stunning!
If you are unfamiliar with typical timber frame joinery, you may not realize that this frame is quite complex. Fire Tower Engineering worked with us to finalize the structural details.
The kitchen features custom cabinetry that was built on site. The range & hood are from Wolfe and a sub-zero fridge is tucked between walls. There is also excellent pantry space right around the corner.
The arched window is striking. It was designed so the chimney and the timbers would be visible. The view of the Vermont valley is exceptional and we’re happy to say this home fits right in.
This project is going to be a stand out for years and years.
And years.
If you like this frame or have any questions about the project please feel free to contact us, or share your thoughts in the comment sections below!






Nice blog post Sandy!
Thanks Doug, very happy to be part of the blogging team!
I like the Cherry splines. They add a nice Architectural detail.
Me too Tom, really nice detail.
Well deserved awarded for a stunning project. I recommend Bonin Architects and of course Vermont Timber Works!