Posts categorized as Custom Timber Frame Design
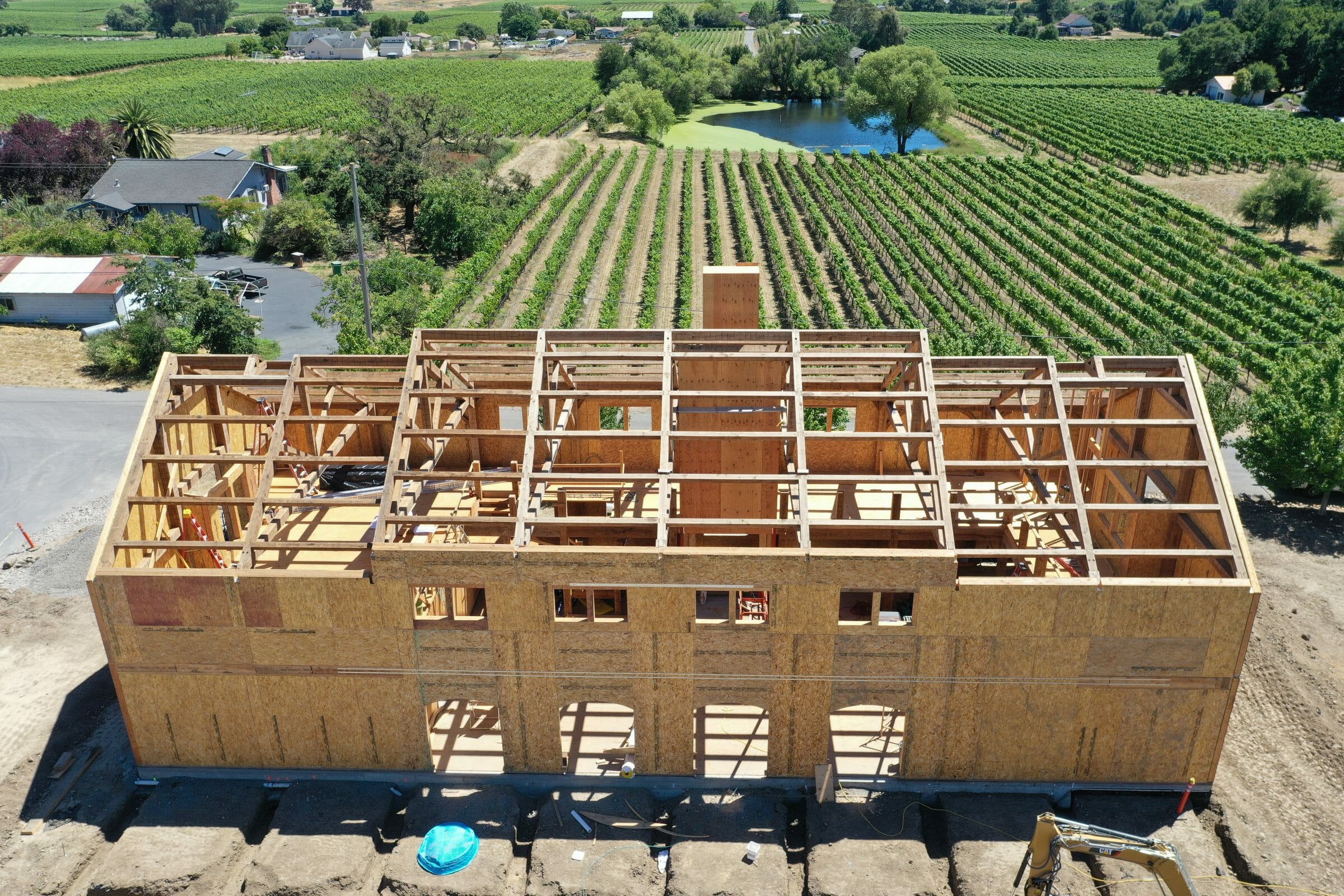
Timber Frames in California
California is a great state for timber frames. There’s beautiful scenery, mountains, the ocean, vineyards, sunsets, and warm weather perfect for enjoying the outdoors. California combines the rustic, warm beauty of the West and the high-end elegance of the rich and famous. It’s a place of duality. Timber frames […]
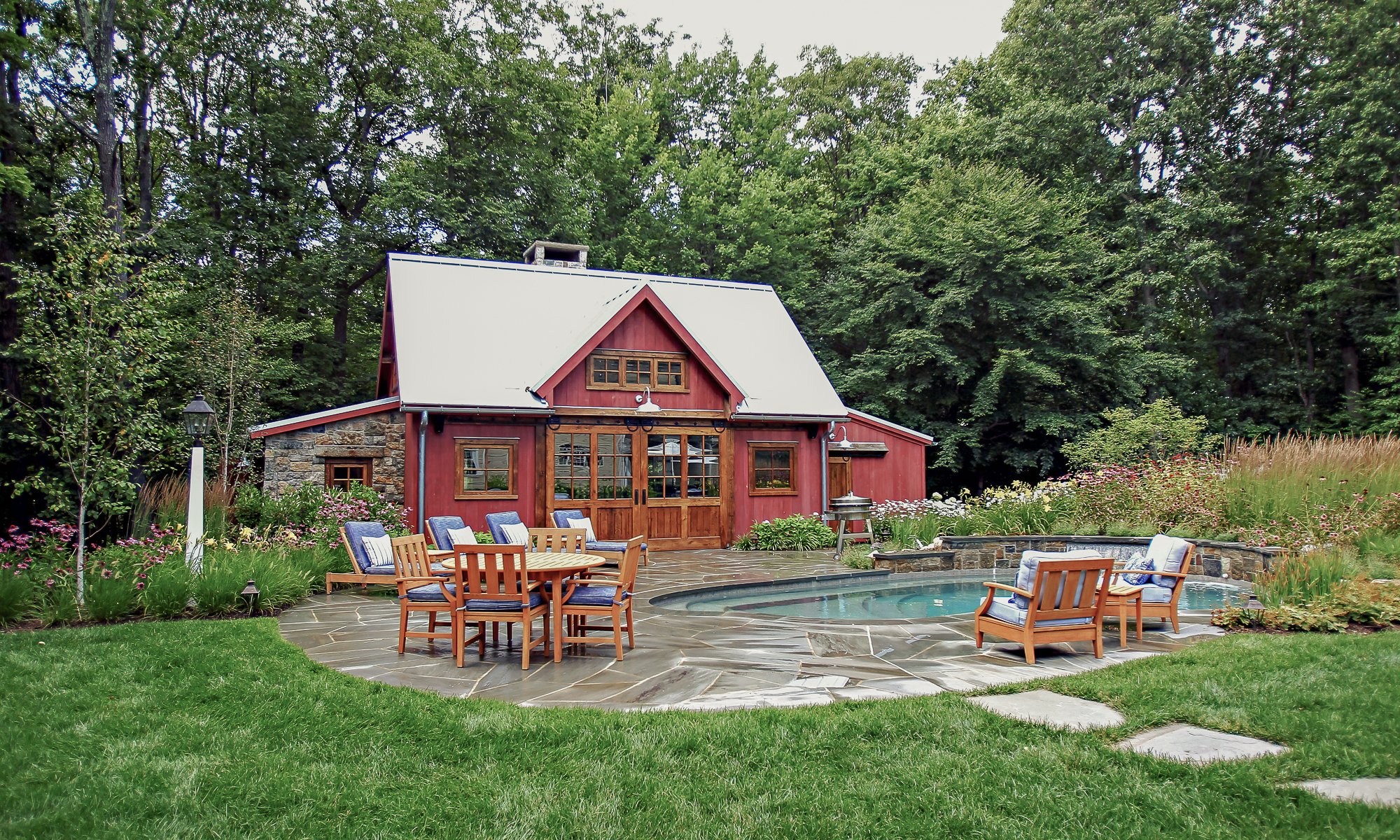
Pool Houses by VTW
I thought that since it’s been so hot this summer that we could take a look at some of the Timber Frames that VTW has fabricated for Pool Houses in the past. Take a look at each of these past projects that feature a mix of indoor and outdoor pools […]
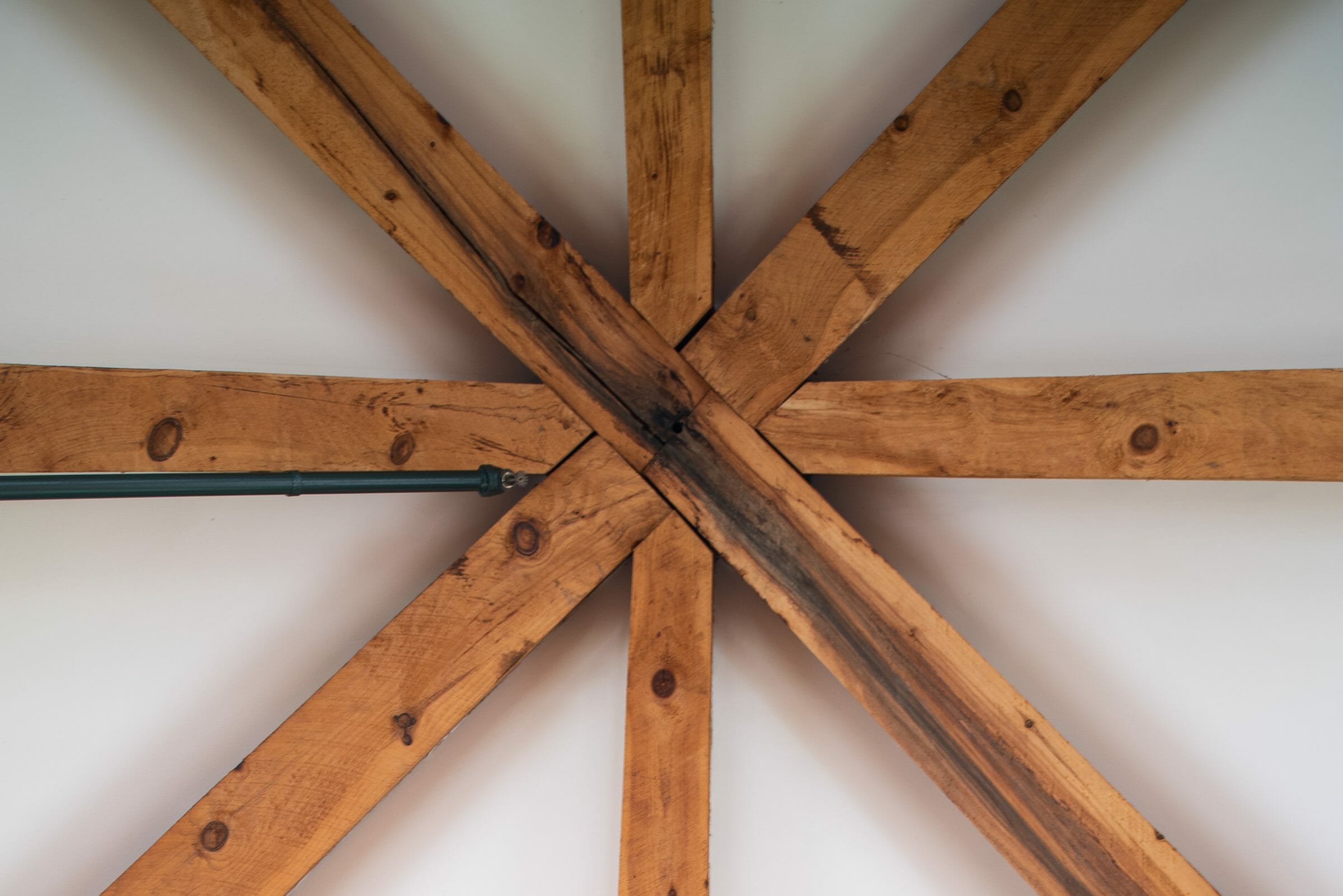
Barn Kit vs. Timber Frame Package
Sometimes when new clients call us about a potential project they have questions about Barn Kits, if we provide them, and how our services compare to companies that sell kits. In this post I wanted to go over in very general terms, what a barn kit provides (generally, because every […]
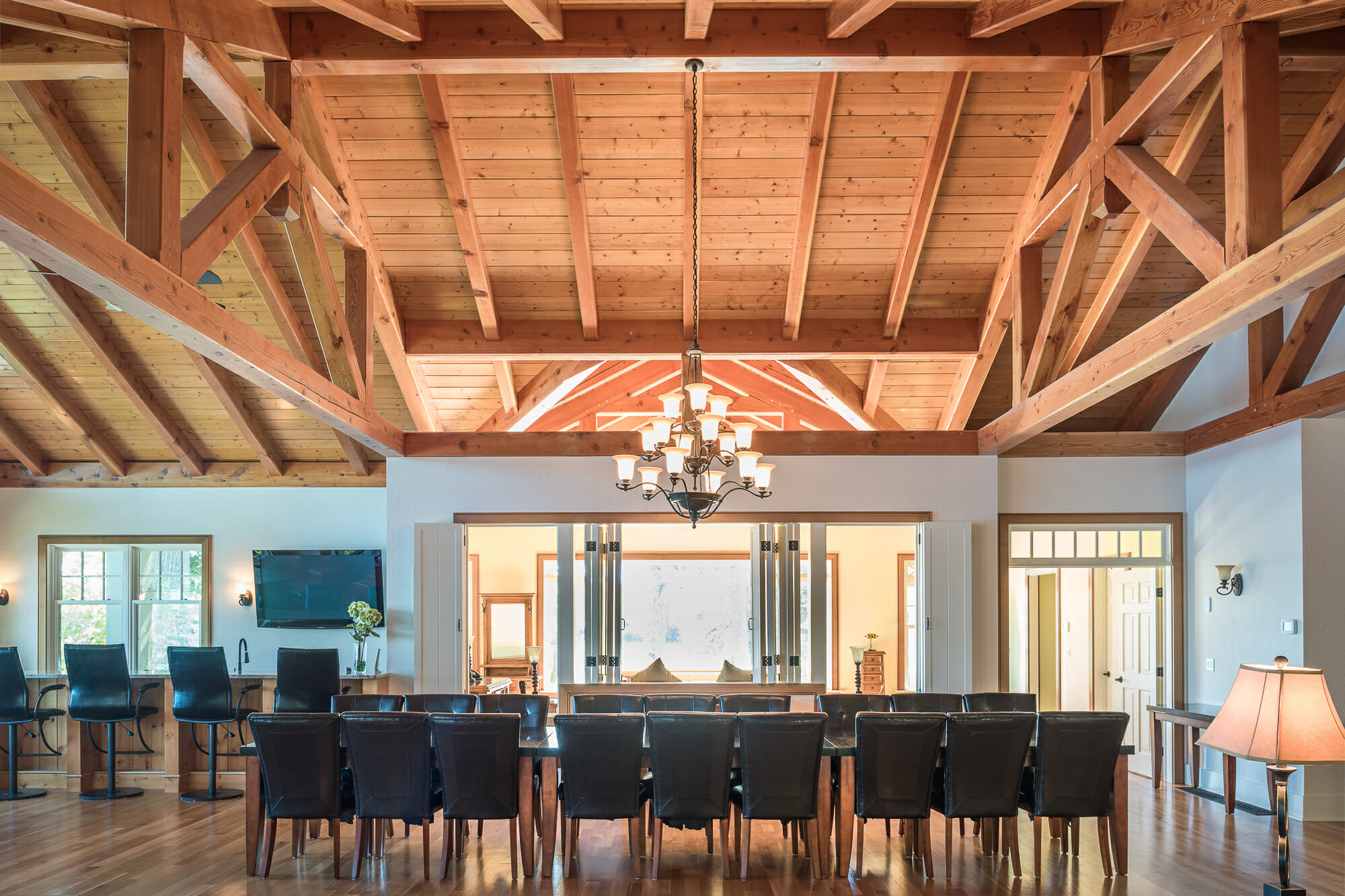
The Difference Between Building a Timber Framed Home and a Conventionally Framed Home
Most people who are interested in building a custom home are already somewhat well-versed in the building process and what it entails. However, when using a timber frame instead of a stick frame for your custom home, the building process can look a little different. People often ask us how […]
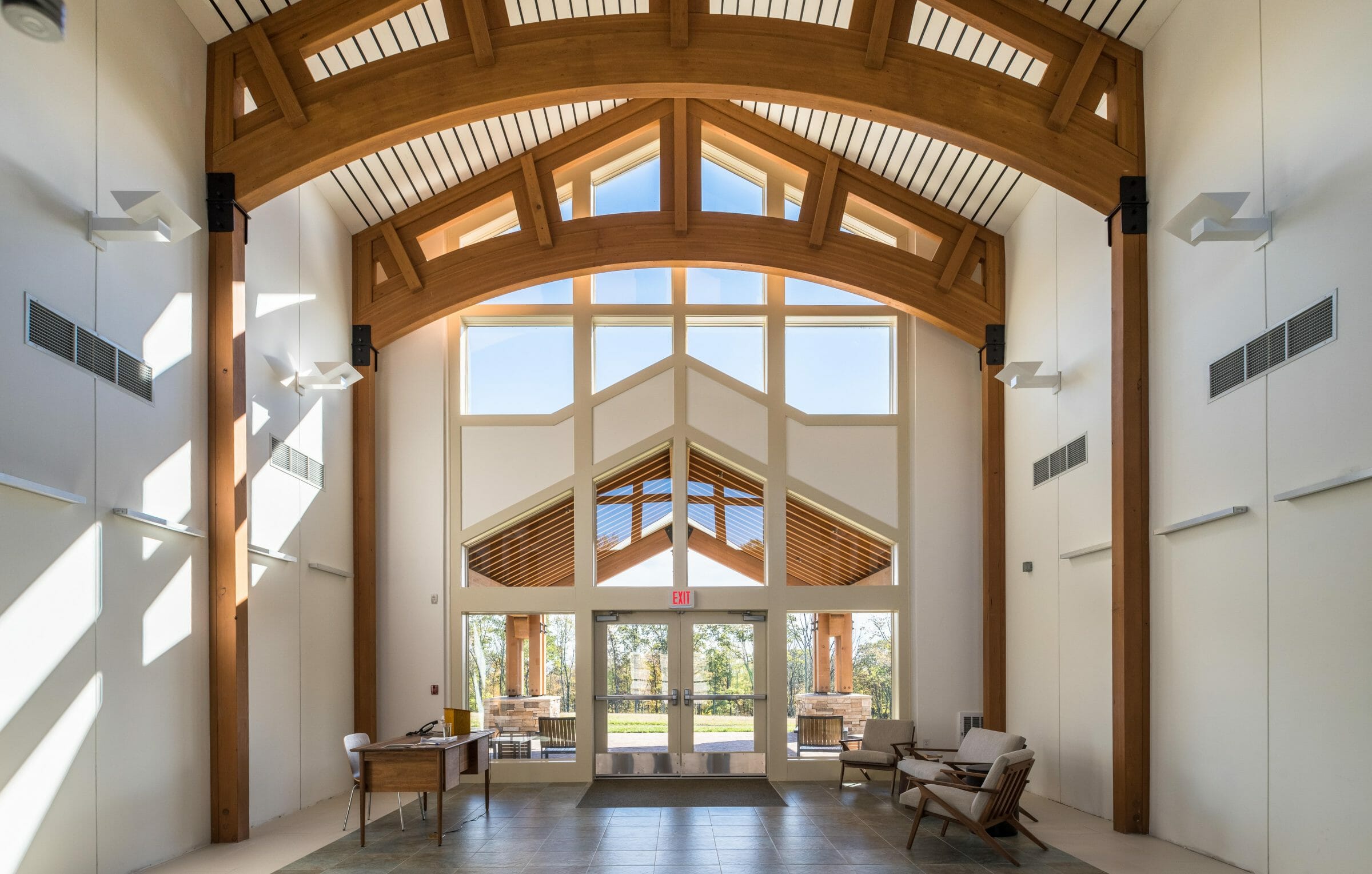
Glulam vs. Solid Beams: Which Is Best For Your Project?
Customers often ask us about using Glulam in their building projects and want to know how this material differs from solid WOOD beams. And how do you know when to use Glulam in your project and when to use timber? Glulam Glued laminated timber, also called Glulam, is a type […]
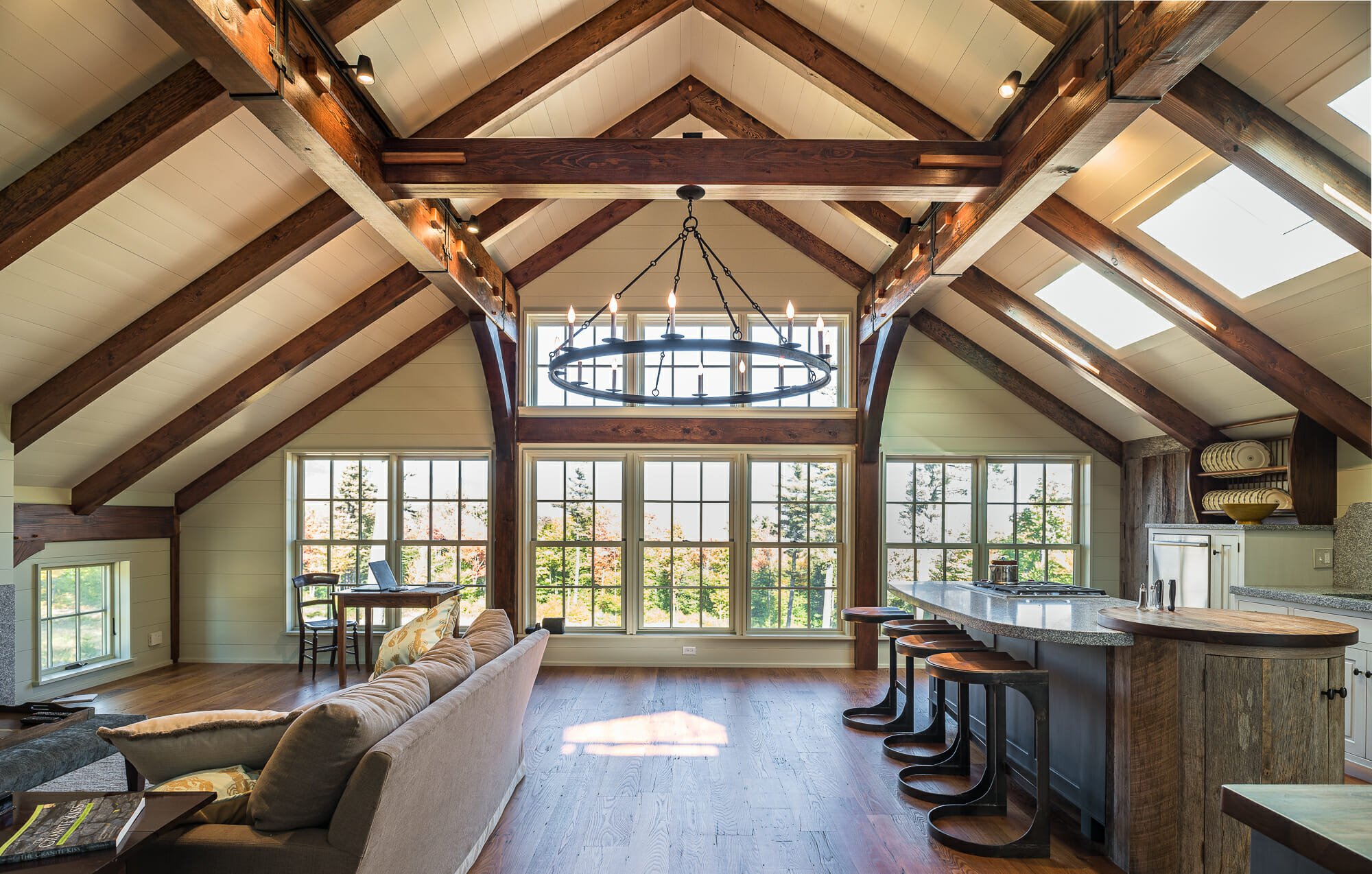
Open Concept Living: Why Great Rooms Are So Great!
Within the last ten years, the idea of the open concept floor plan has come to reign supreme in home design. People can’t seem to get enough of large, open rooms that serve a variety of functions instead of having compartmentalized rooms each with an individual purpose. In the Timber […]
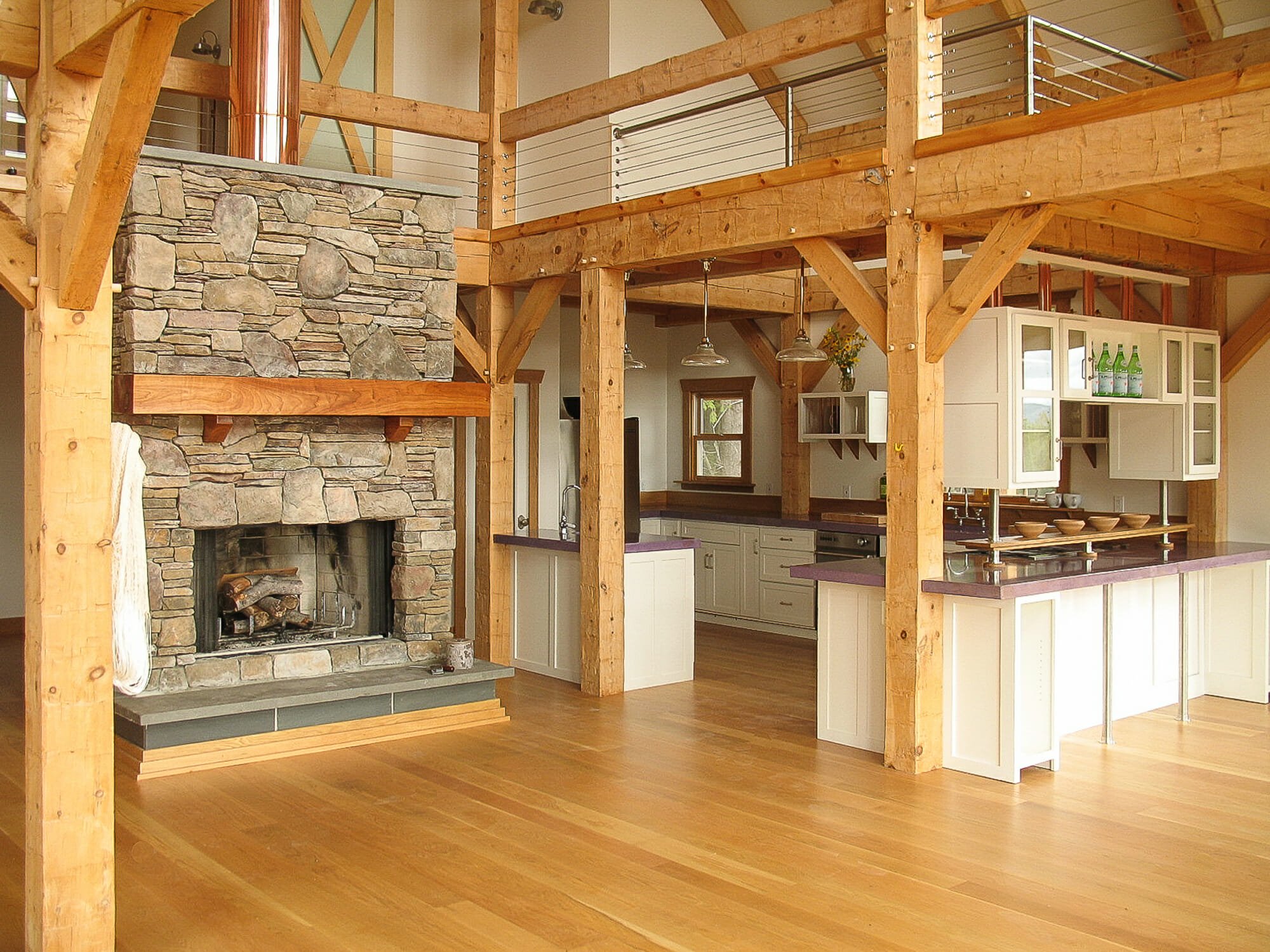
Custom Timber Frame Design: Gambrel Barn
Every Vermont Timber Works frame is custom. That means, as the client, you get to plan the shape of your frame, and decide on the wood species, the timber texture, the joinery style, and the truss design. Some of the design decisions are more complex than others and Derek and […]
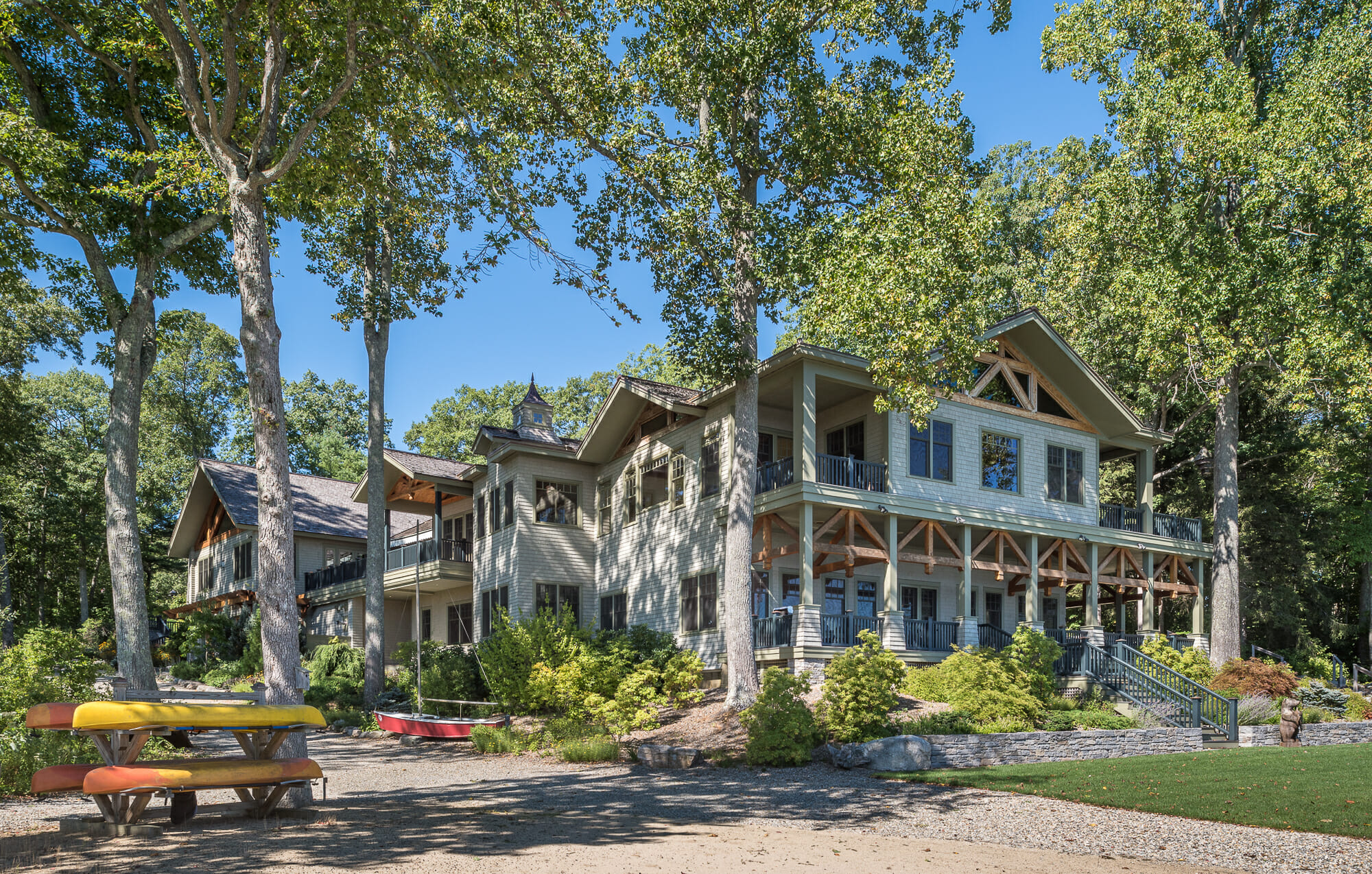
Custom Timber Frame Design: Pool House
Every Vermont Timber Works frame is custom. That means, as the client, you get to plan the shape of your frame, and decide on the wood species, the timber texture, the joinery style, and the truss design. Some of the design decisions are more complex than others and Derek and […]
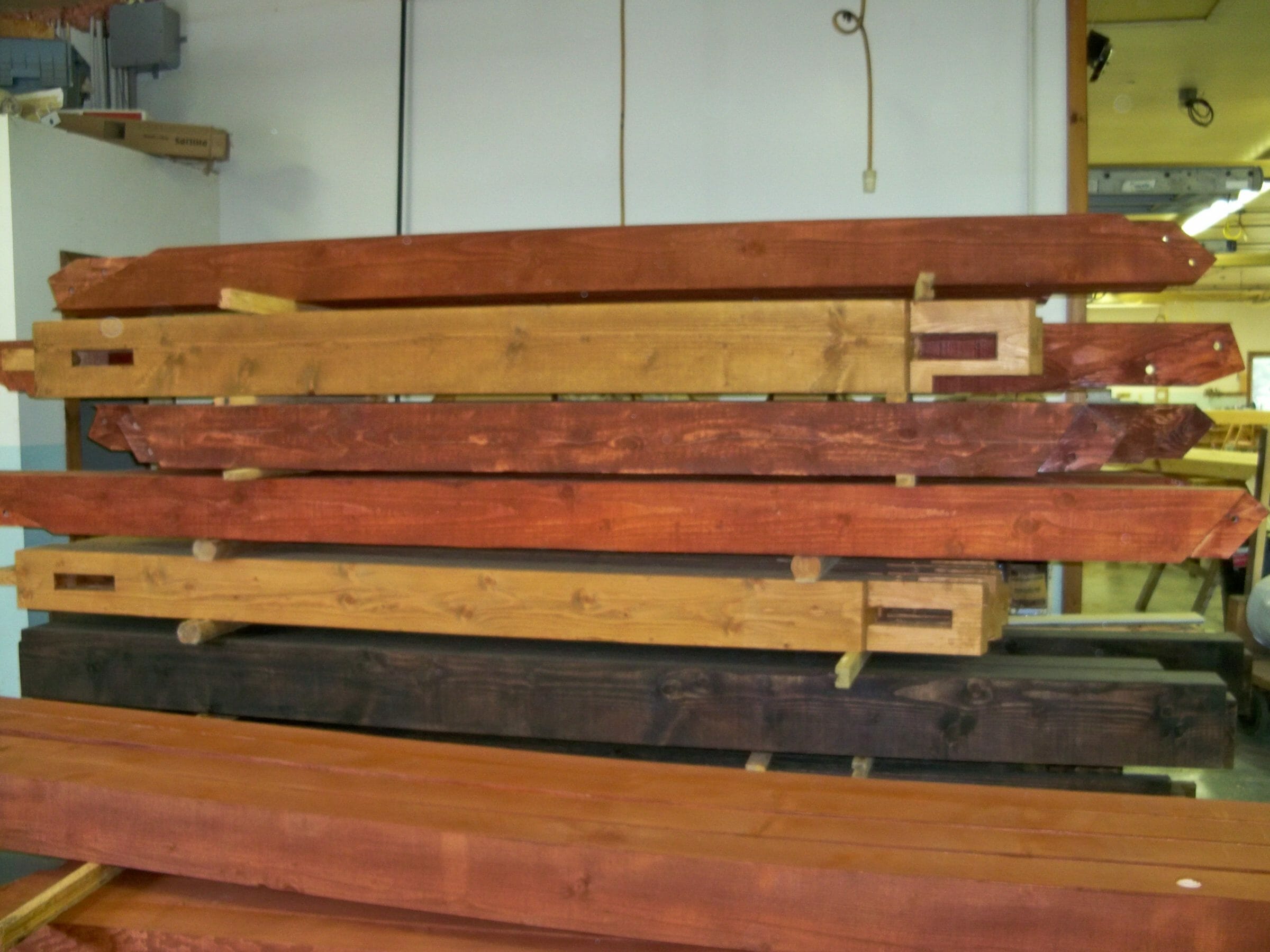
Custom Timber Frame Design: Louisiana Home
Every Vermont Timber Works frame is custom. That means, as the client, you get to plan the shape of your frame, and decide on the wood species, the timber texture, the joinery style, and the truss design. Some of the design decisions are more complex than others and Derek and […]
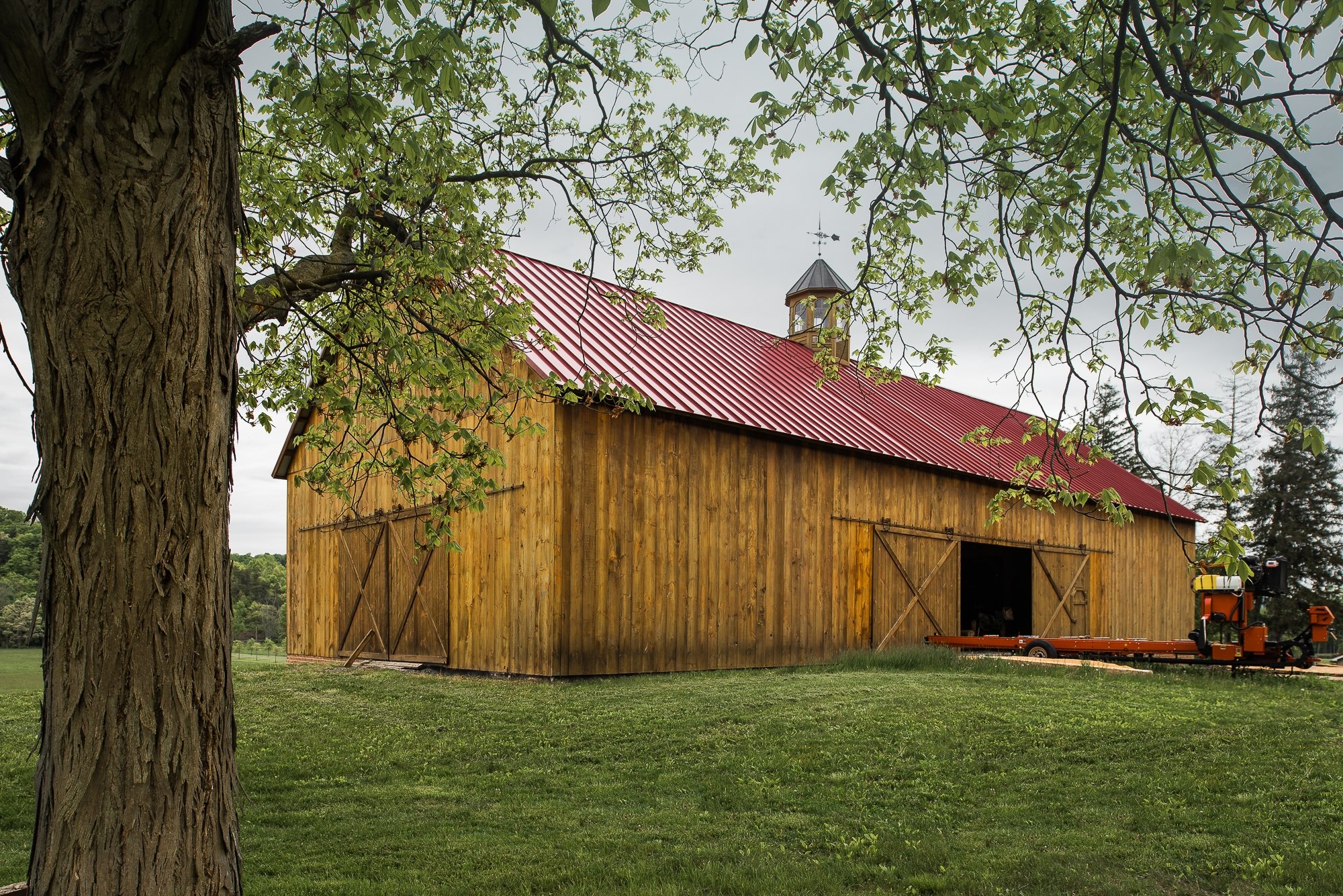
Custom Timber Frame Design: Oak Barn
Every Vermont Timber Works frame is custom. That means, as the client, you get to plan the shape of your frame, and decide on the wood species, the timber texture, the joinery style, and the truss design. Some of the design decisions are more complex than others and Derek and […]
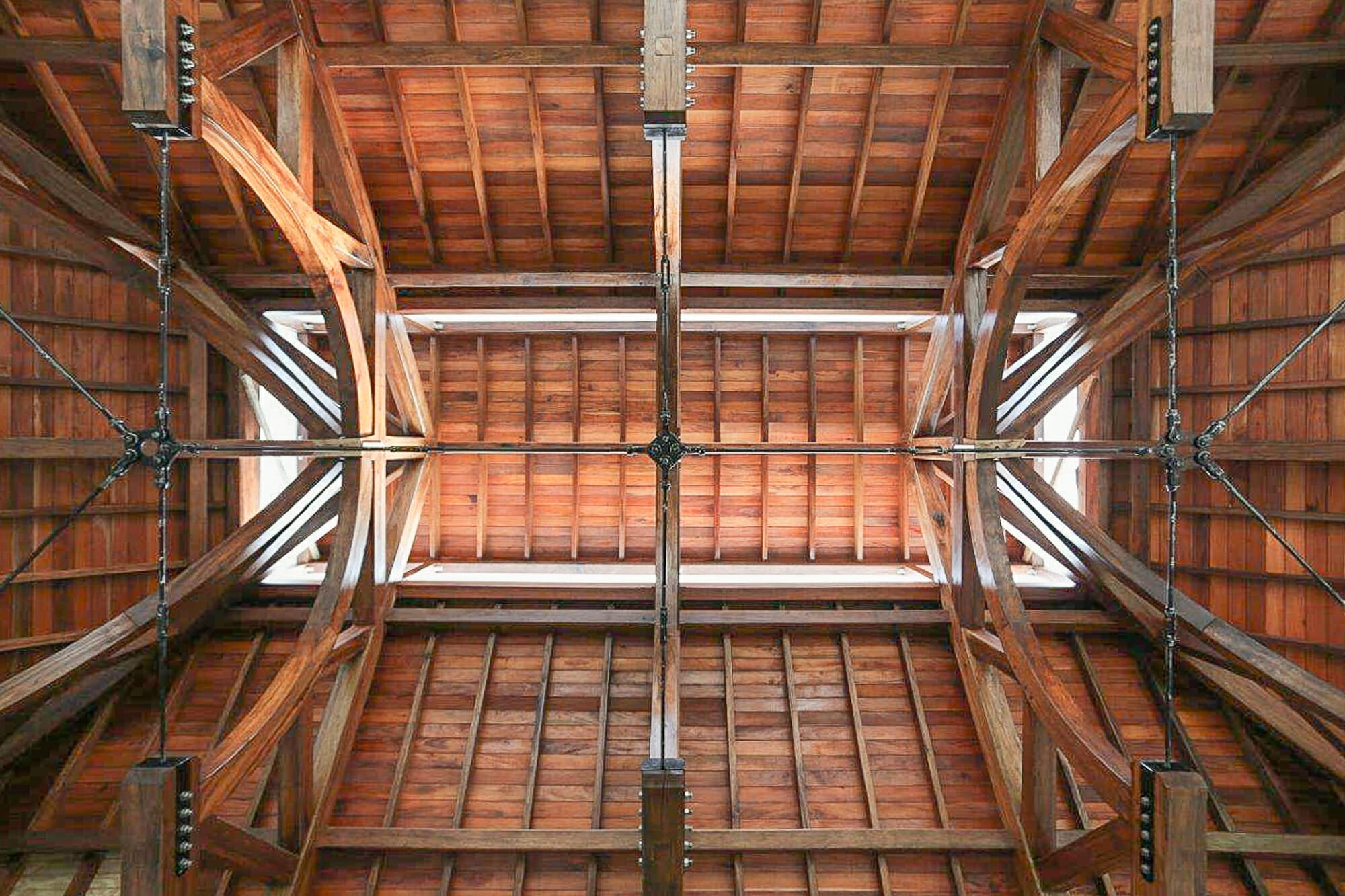
Custom Timber Frame Design: Tropical Hotel
Every Vermont Timber Works frame is custom. That means, as the client, you get to plan the shape of your frame, and decide on the wood species, the timber texture, the joinery style, and the truss design. Some of the design decisions are more complex than others and Derek and […]
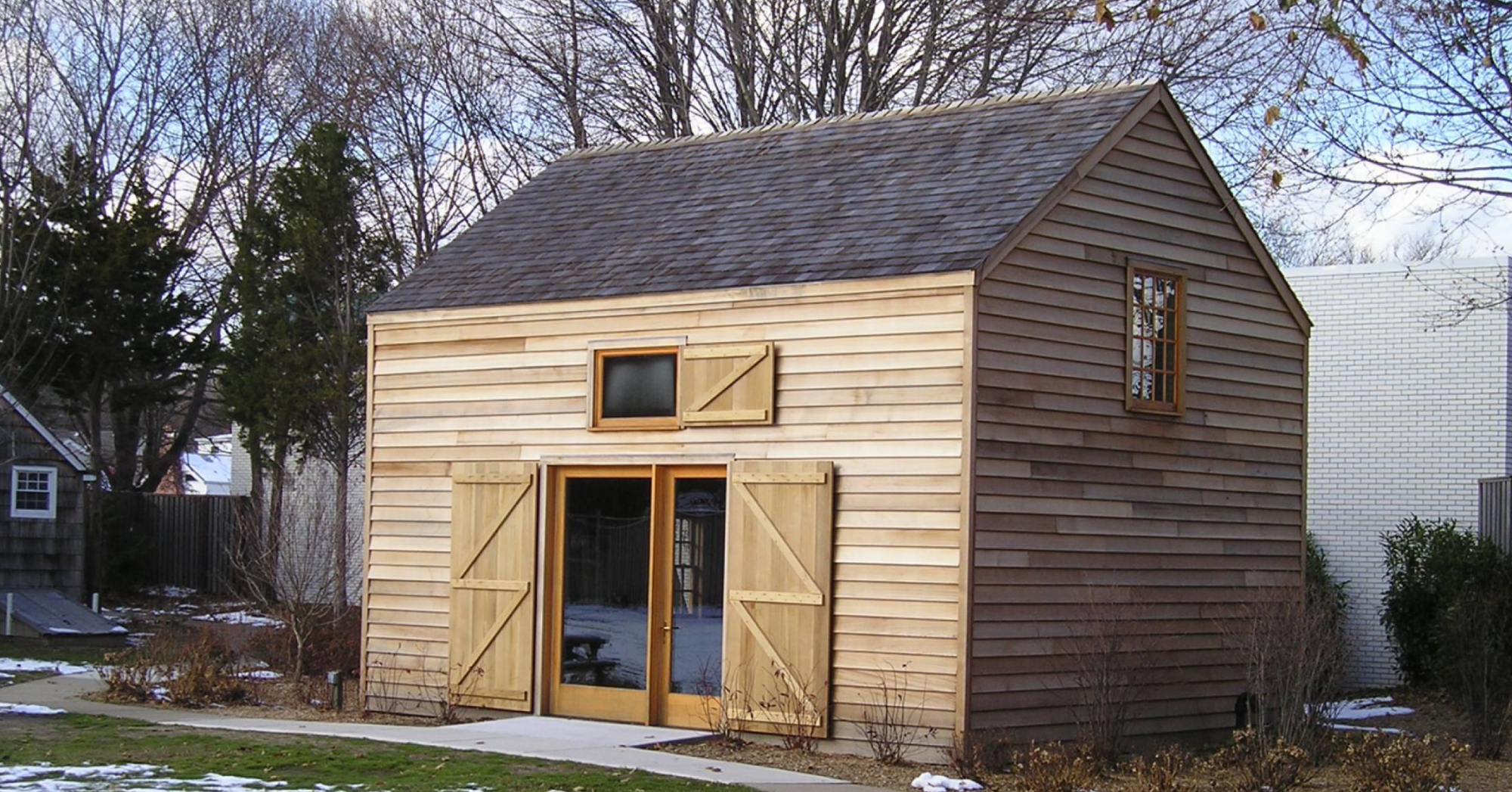
Custom Timber Frame Design: Simple Barn
Every Vermont Timber Works frame is custom. That means, as the client, you get to plan the shape of your frame, and decide on the wood species, the timber texture, the joinery style, and the truss design. Some of the design decisions are more complex than others and Derek and […]
