Posts categorized as Timber Framing 101
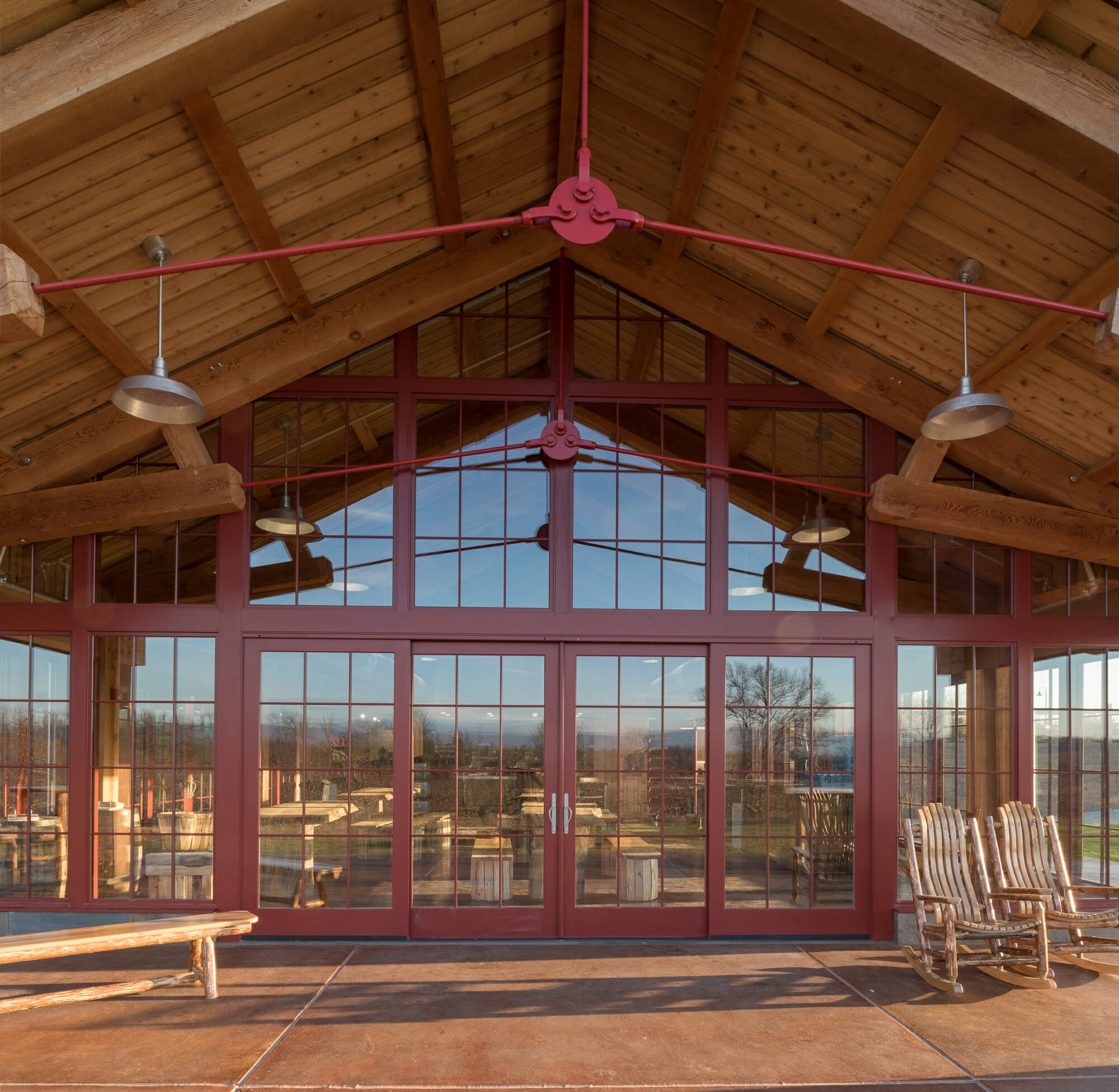
How To Incorporate Steel In A Timber Frame
How To Incorporate Steel In A Timber Frame This post is for people interested in timber frames that incorporate steel. The decision of whether or not to use steel in a frame is made during the conceptualization & design process. Timber frames with wide-spanning trusses, hammer beam trusses, or softer woods […]
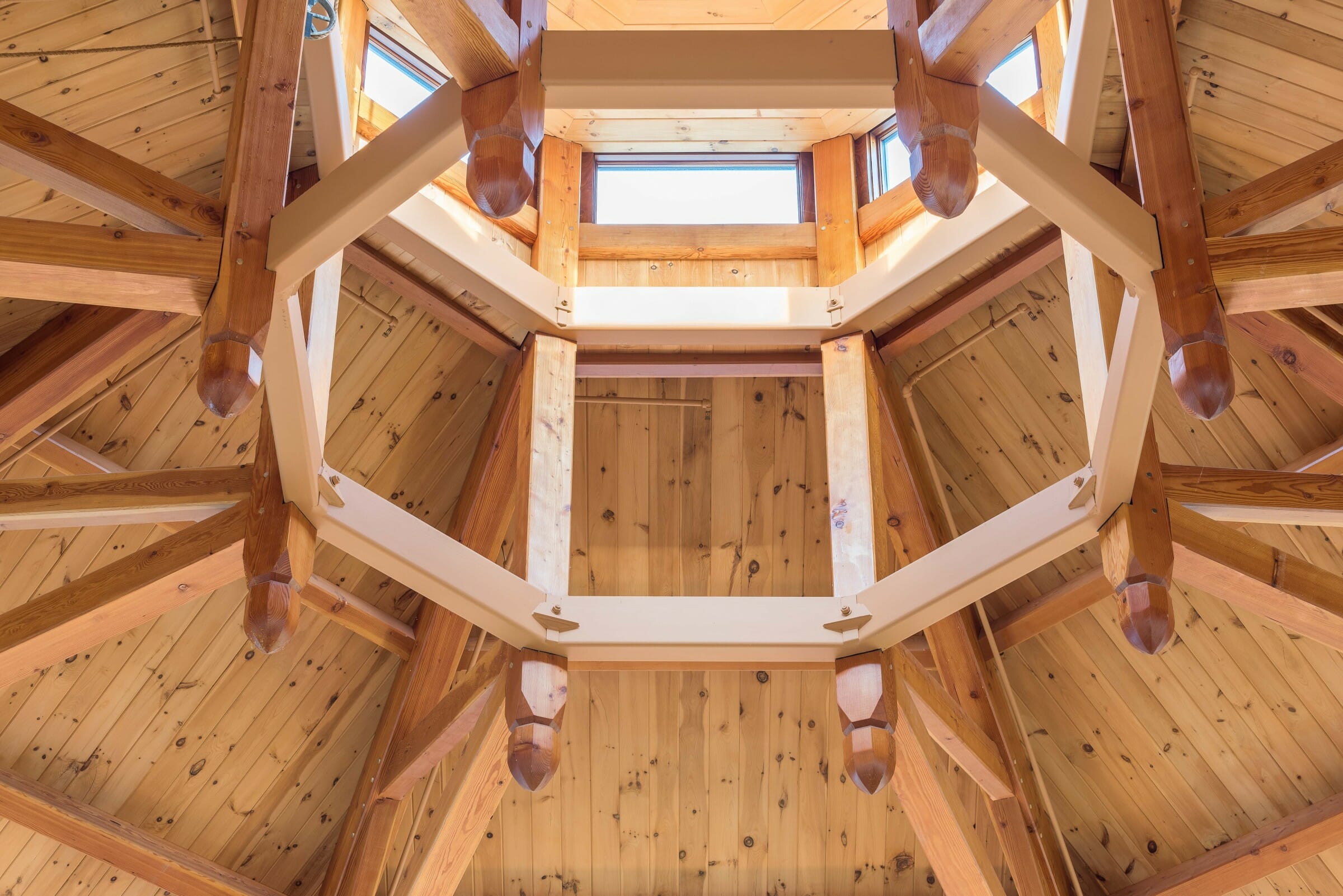
Timber Details & Customizing A Frame
Do you ever look at a timber frame and think to yourself, “I love that one,” but you’re not fully sure what you love about that frame in particular? Well, that’s why I wrote this post. It lays out some of the different ways timber can be detailed to make […]
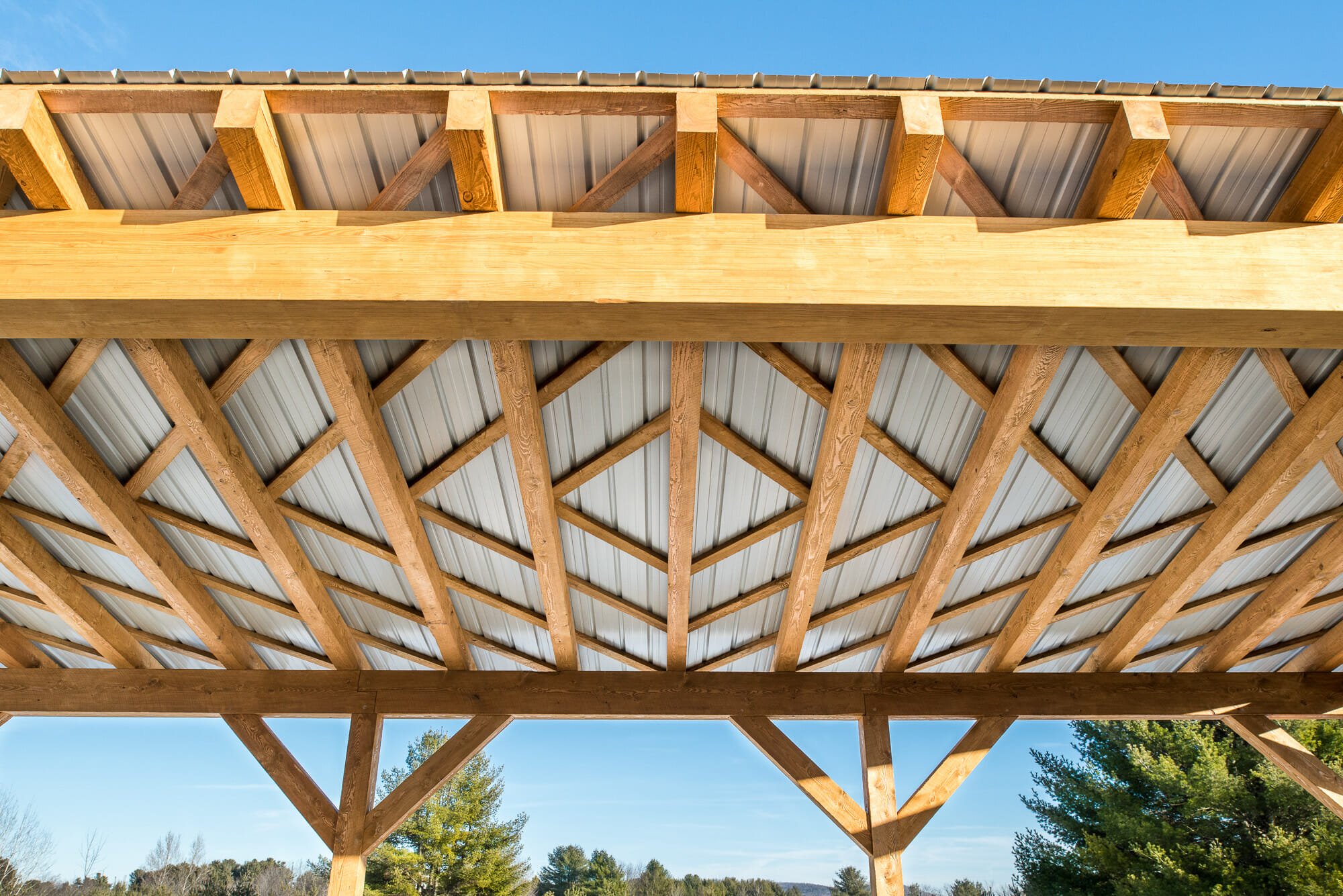
Timber Framing vs. Post and Beam Construction
Timber Framing vs Post and Beam Construction Something that is commonly confused is the difference between timber framing and post and beam construction. The major difference, really the only difference, is the type of joinery that is used. A timber framed building uses traditional joinery, like mortise and tenon, […]
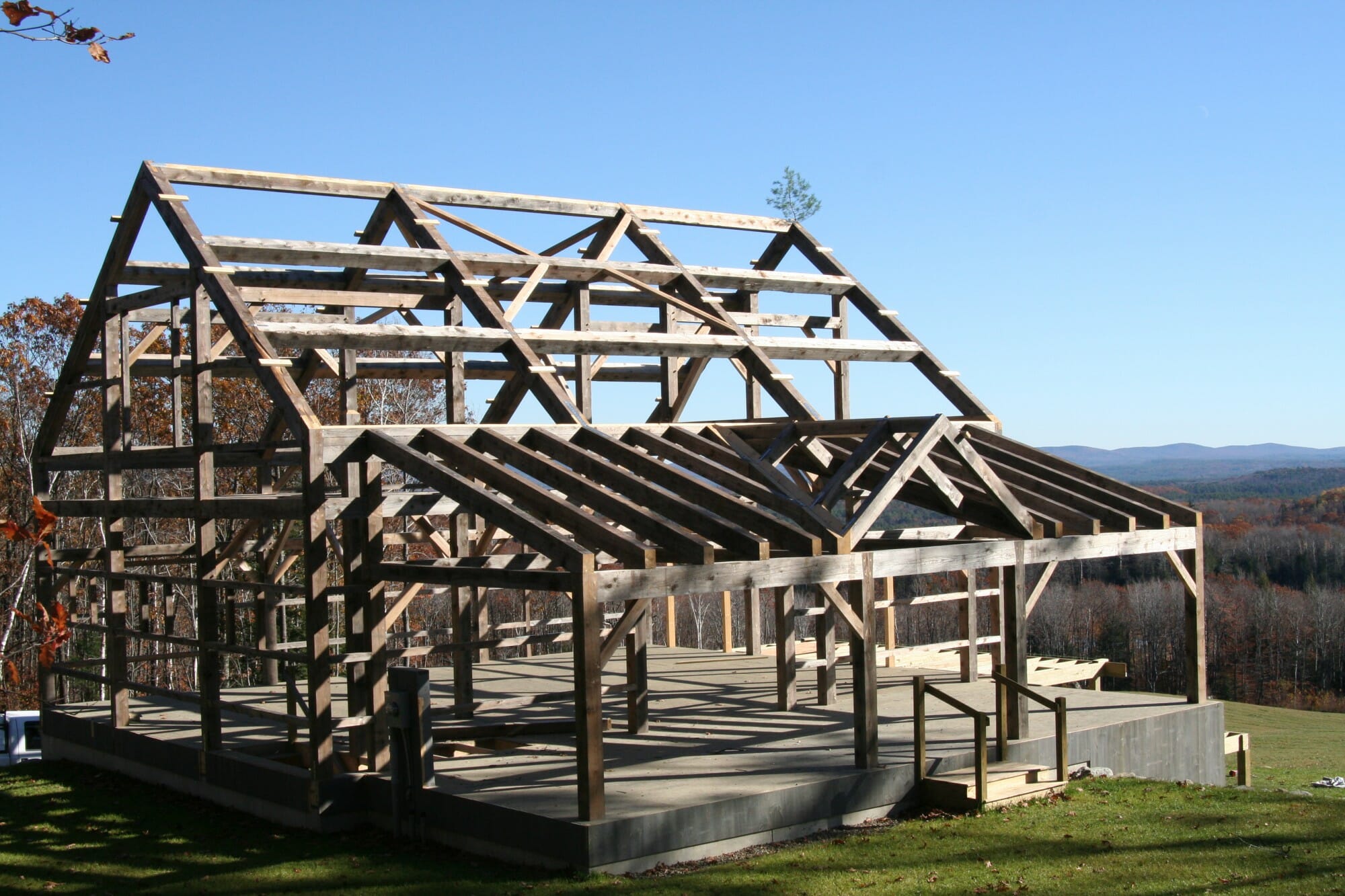
What’s a tree doing up there?
Have you ever been driving by a construction site and thought to yourself, “Why is there a tree on top of that building? It seems like a very odd time to be celebrating Christmas? Furthermore, why would they go through the trouble to get it up there, they’re just going […]

Douglas fir–a versatile species
Here at Vermont Timber Works we pride ourselves in being able to use any species of wood that is commercially available. Douglas fir is one of the species we use, and is a great species for timber framing. Douglas fir is available in several different finishes: rough sawn, S4S (surfaced […]
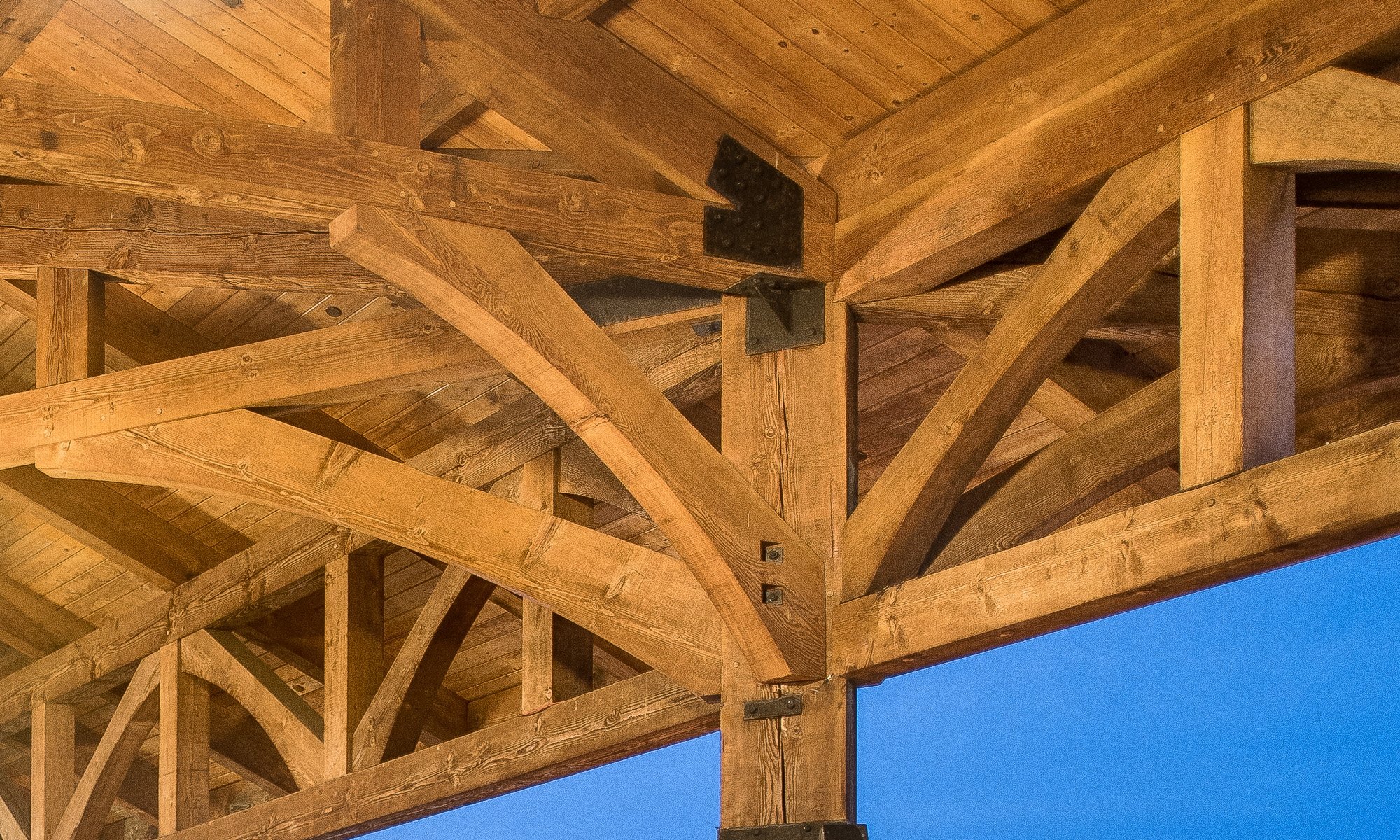
Understanding The Basics Of Traditional Joinery
Now that I’ve written the dovetail post, it has occurred to me that I may have jumped the gun a little bit. The dovetail is an incredible, beautiful joint, but it’s just one of many. So for this post, I’m going to zoom out and break down the basics of […]
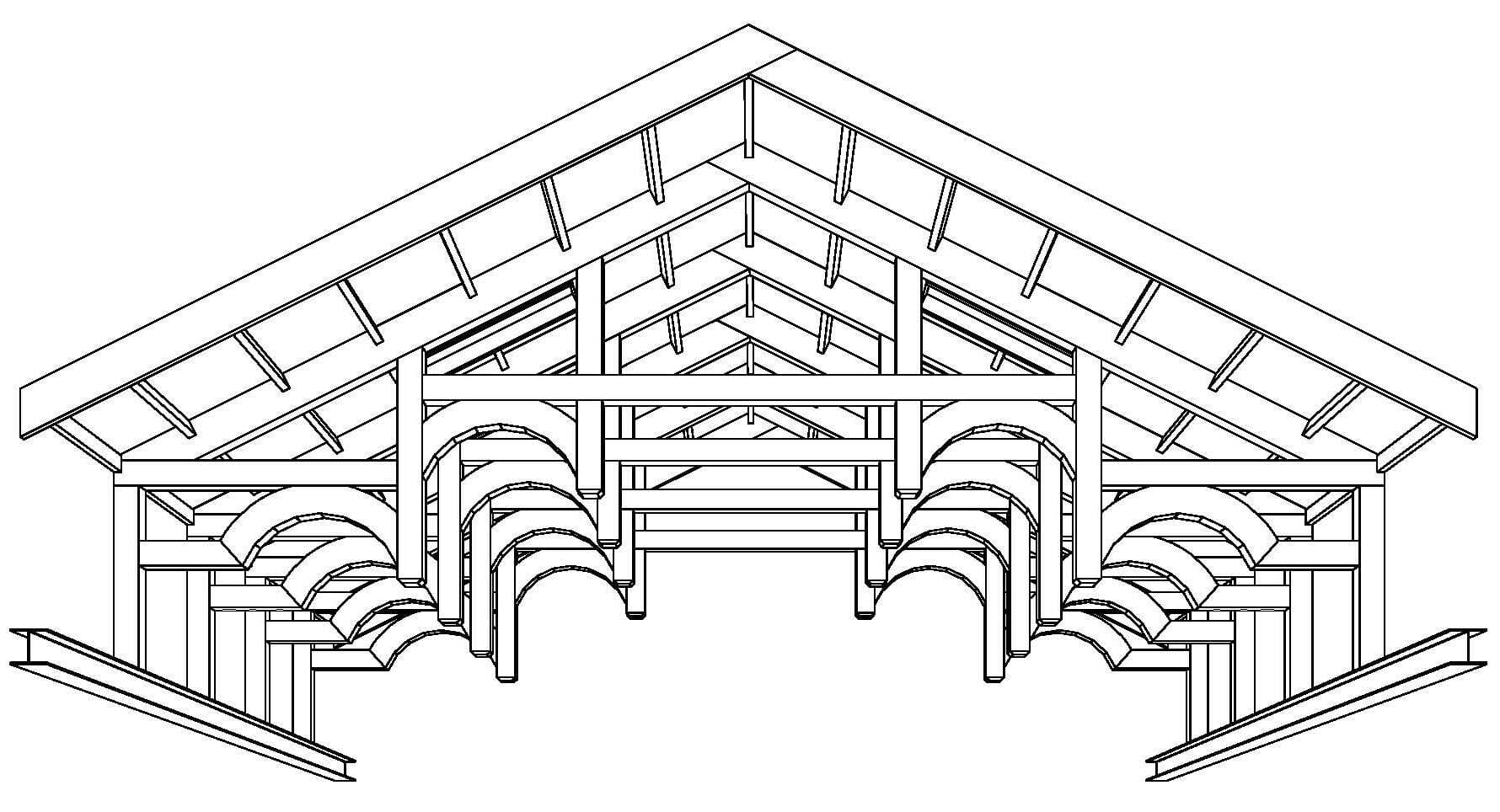
Timber Frame Engineering
There are endless ways to design a timber frame! For each design, there are certain things an engineer has to think about. Some designs give the engineer A LOT to think about. At Vermont Timber Works, we love a challenge. We design, engineer, evaluate, and detail every timber joint. We […]
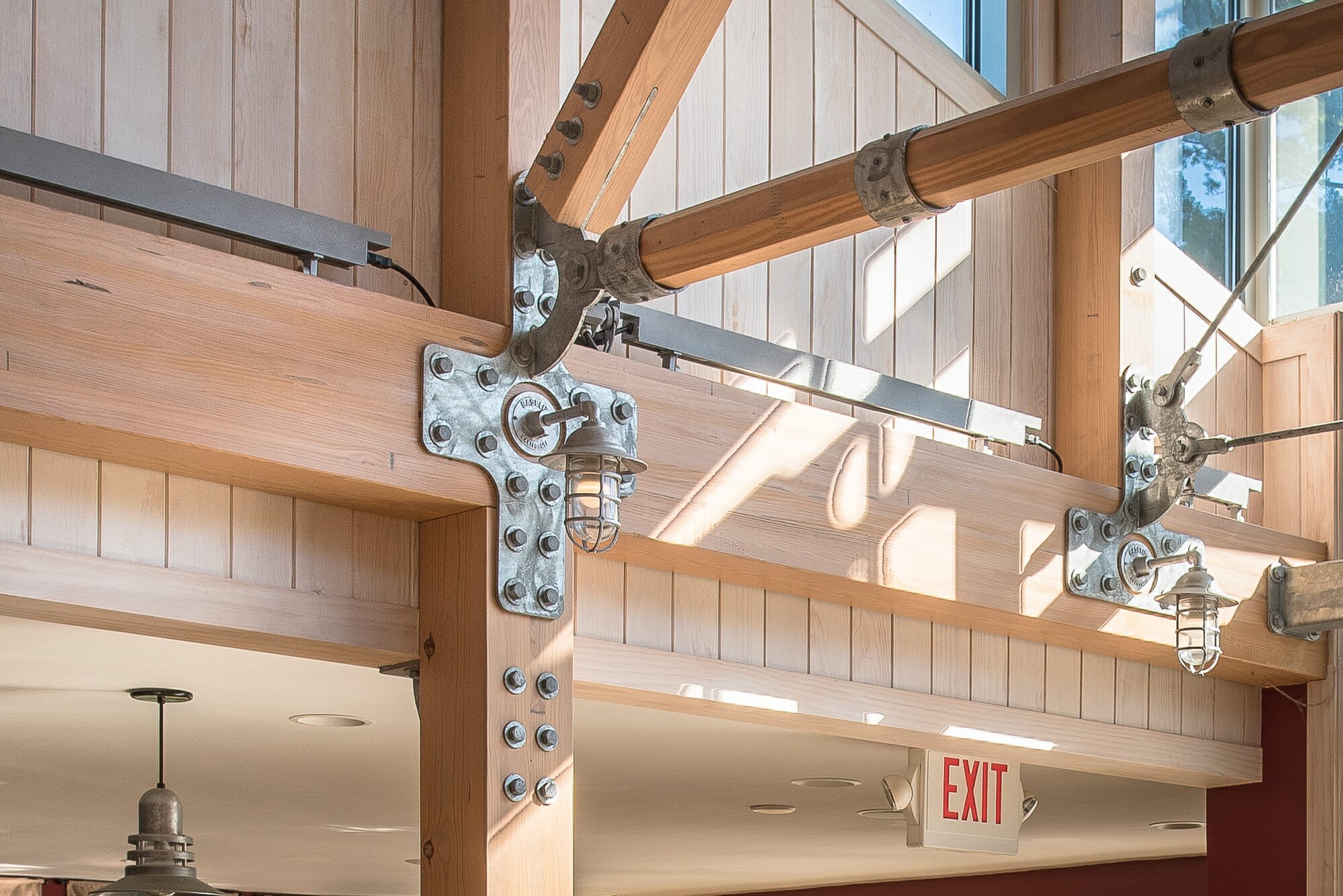
Laminated Timber
Laminated? Glue what? But why? Well, let us tell you about laminated timbers. Natural timber can almost always be used in typical residential timber framing. There are wood species available in the sizes needed to pass engineering codes and to get the preferred look. Commercial timber framing with large clear […]
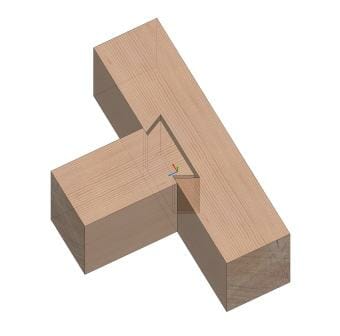
The Dovetail Joint: A Traditional Timber Connection
A timber frame can seem complicated, but really it’s just like a big 3 dimensional puzzle with different shaped pieces that fit together. In order to better understand the big puzzle (a timber frame), I thought it might be fun to find out more about its specific parts. The first […]
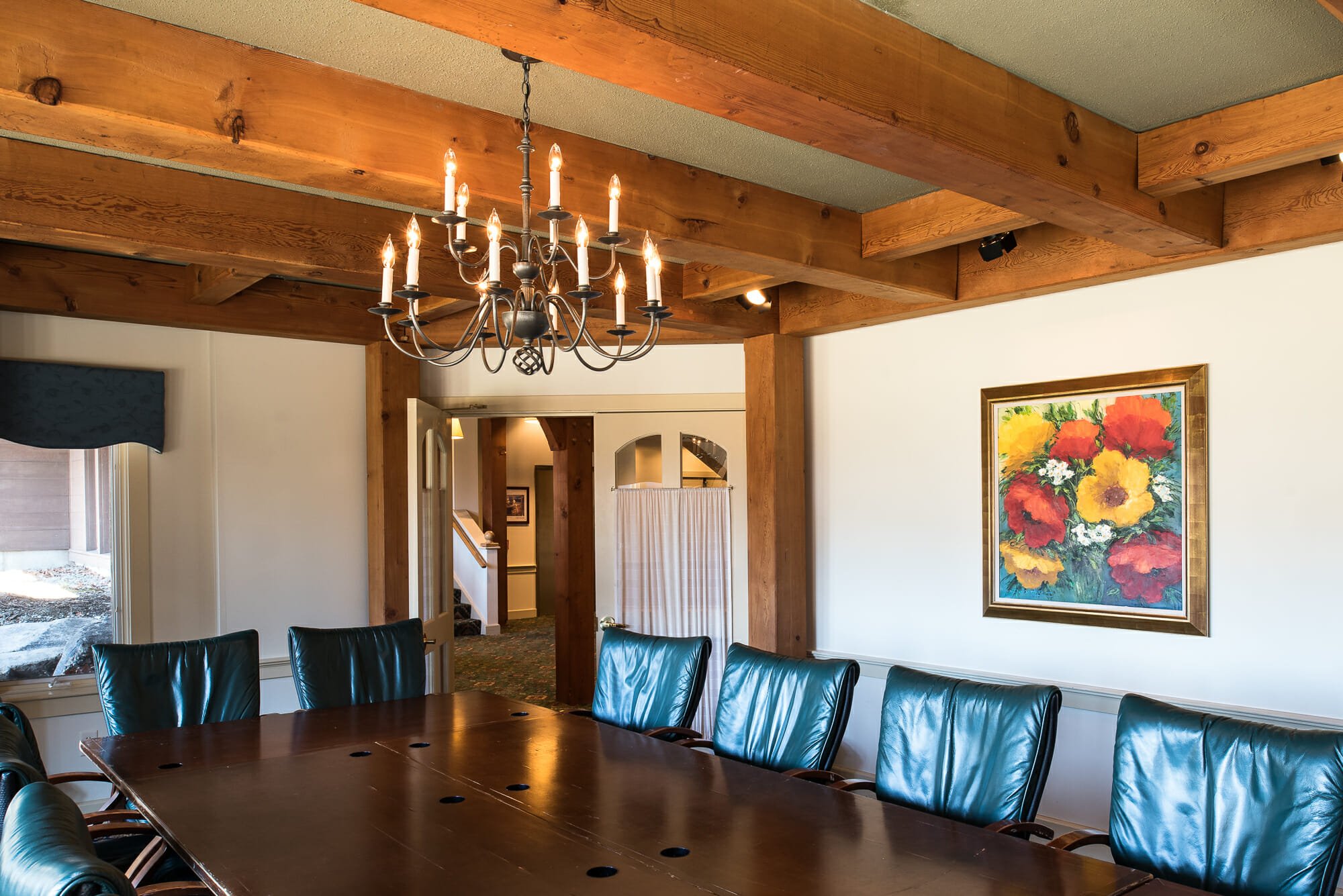
“Summer Beams”
What is the proper definition of a Summer Beam? a. A ray of light coming from the sky on a sunny day b. A timber beam harvested in the summer months c. A large horizontal timber used as a load bearing beam If you guessed “b”, you are absolutely incorrect! […]
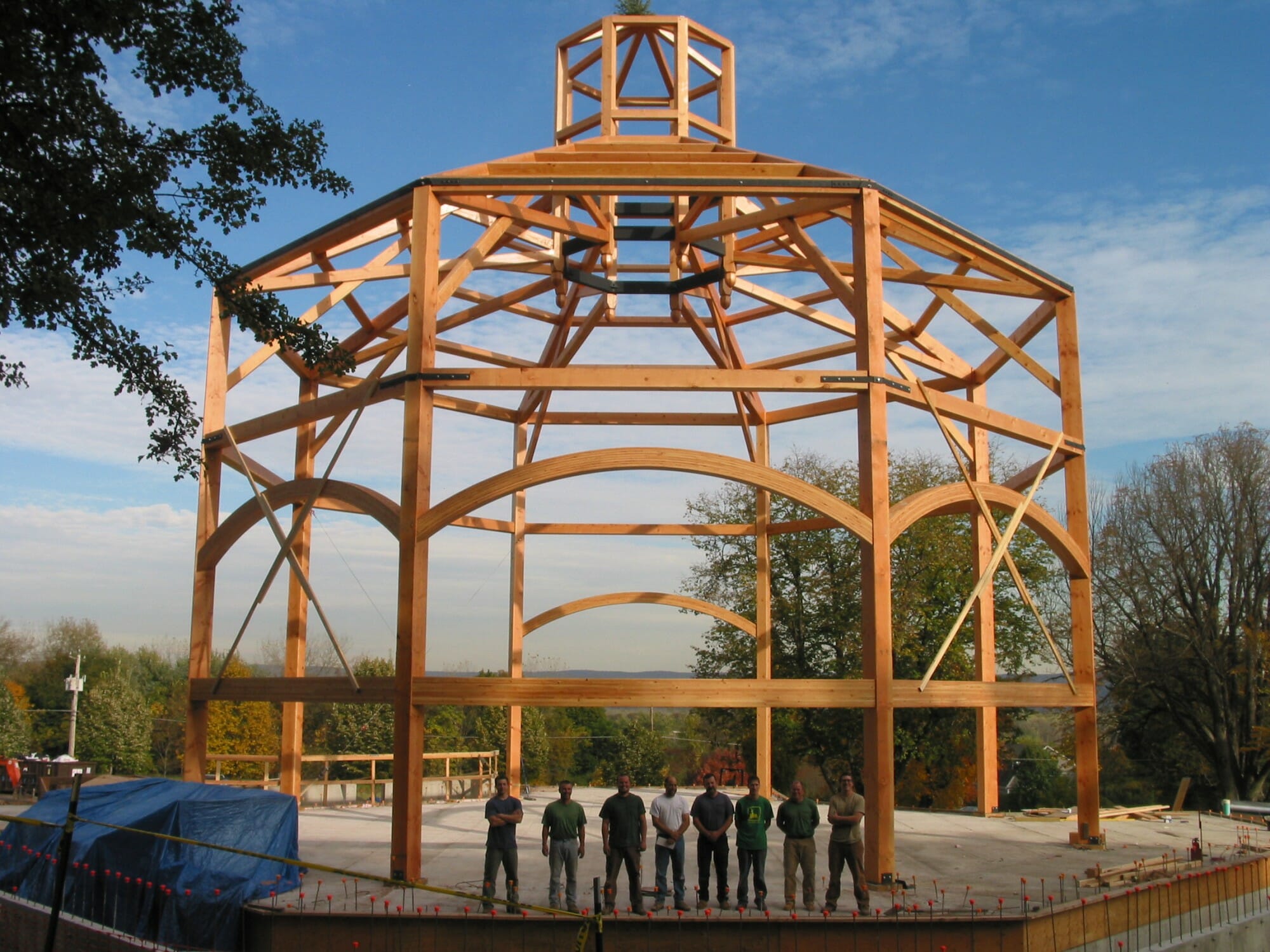
Hand-Crafting Frames Without A CNC Machine
Some timber framers use a CNC machine to cut their timbers, some do not, and some offer both hand cut timbers and CNC cut timbers. Offering both would seem to give you the most flexibility, but these machines are quite an investment. CNC machines are great for simple timber designs […]
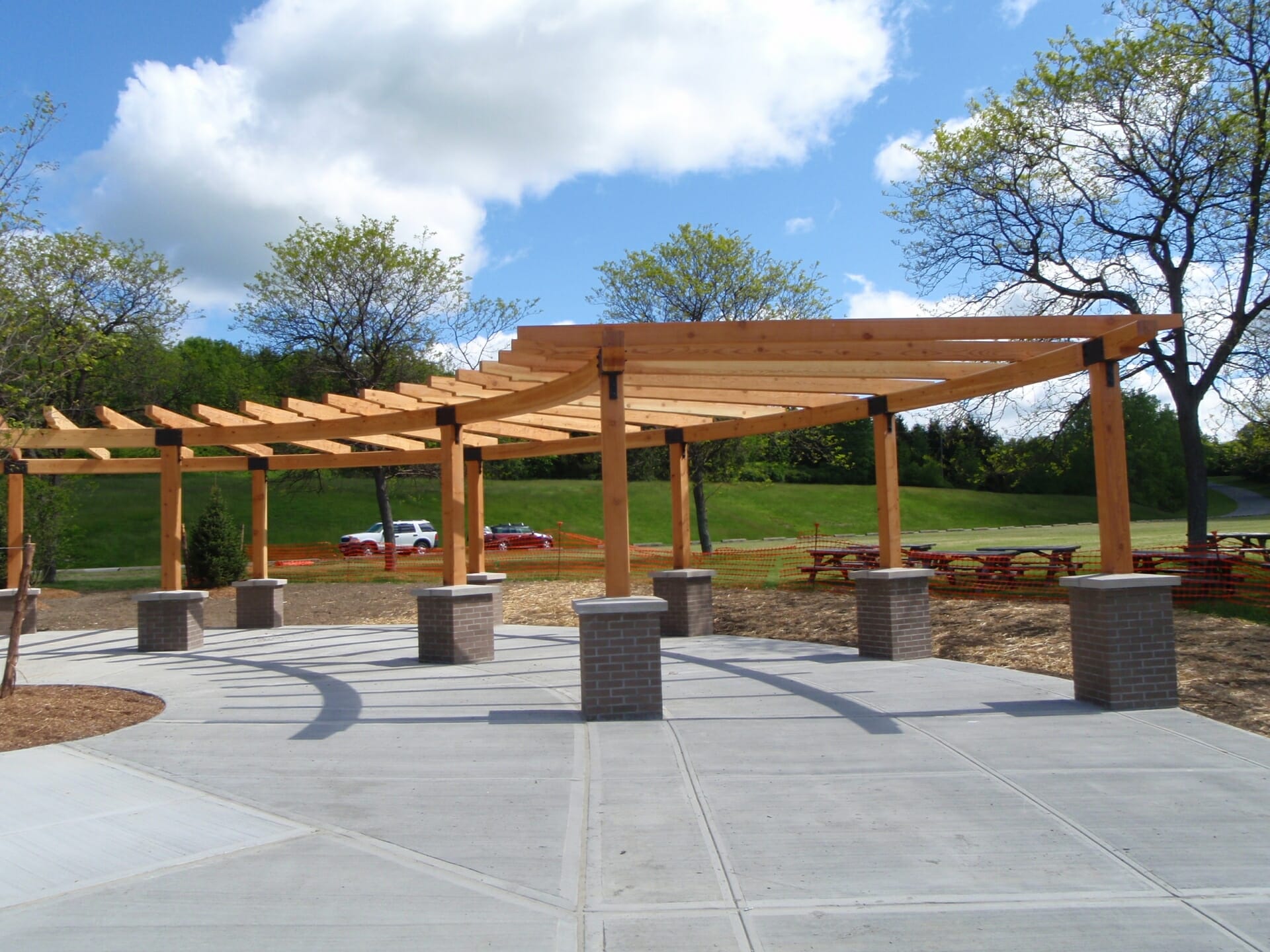
Timber Posts
The thing I love about timber framing is that there are so many choices when it comes to the look: do you want your timbers big or small, rough or smooth, chamfered or rounded over on the corners, exposed steel or hidden steel, traditional joinery or steel plates. How do […]
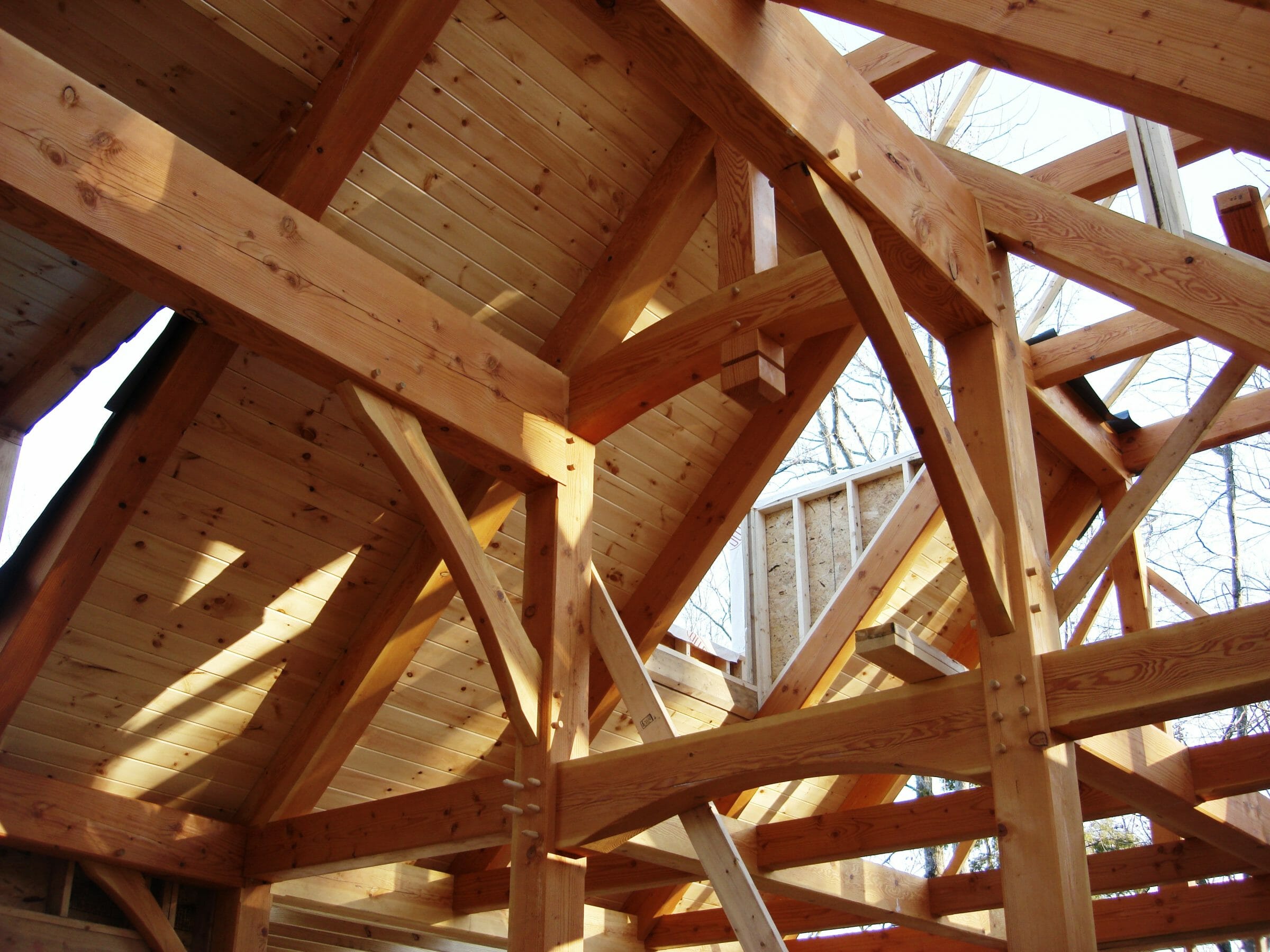
Principal Purlins
Timber frames aren’t always designed to have a structural ridge carrying the load of roof rafters. In these cases, the design needs principal purlins to support the rafters. A principal purlin is a beam that runs horizontally from gable to gable and supports roof rafters. In the picture above, and below, the […]
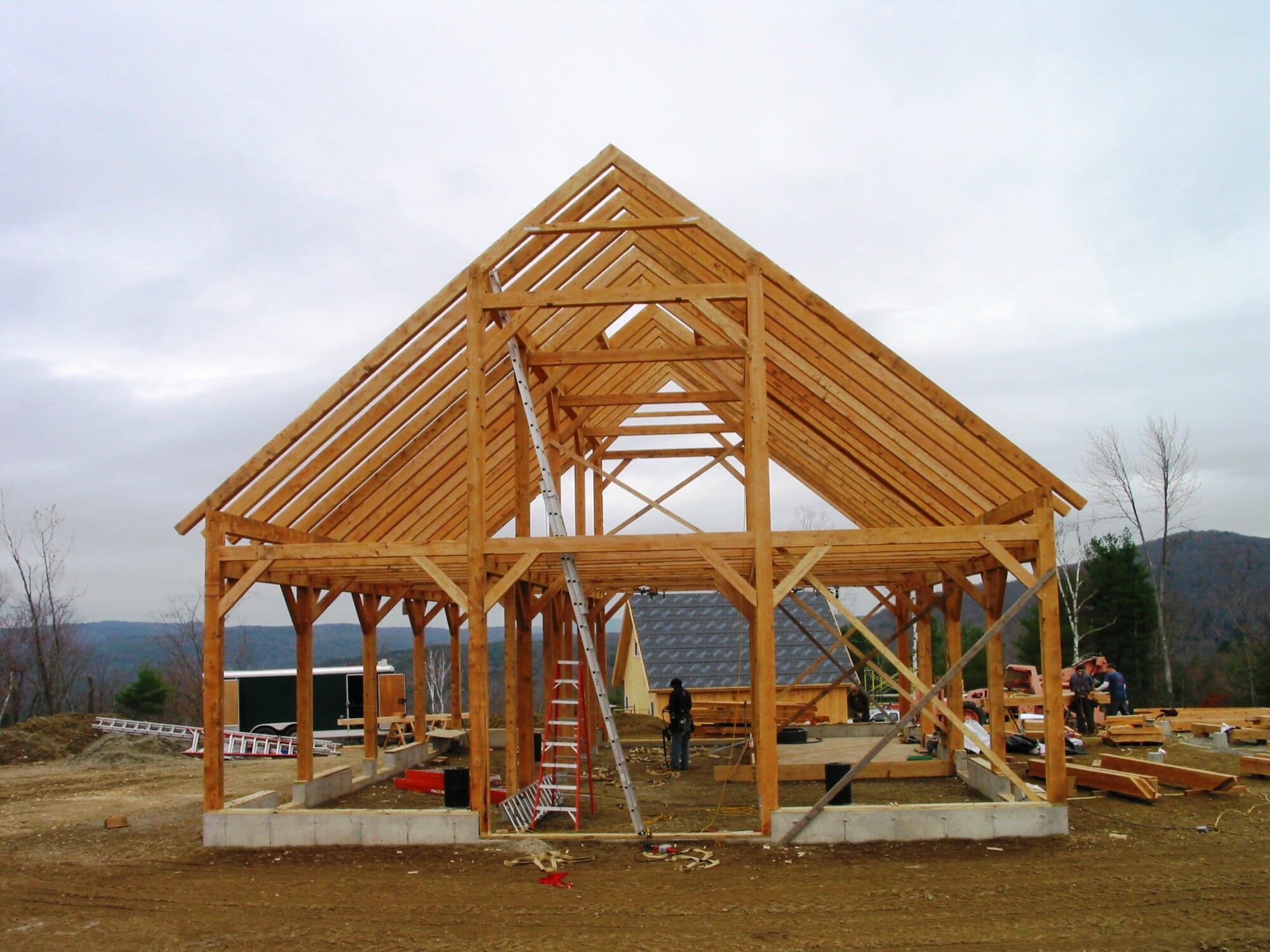
Jack, Common, & Hip Rafters
Why are some rafters called Jack and others just called Rafter? Do you know? I do 🙂 At least I think I do, because I asked Rick, but that was a while ago. The jack rafter is shorter than the “common” rafter. Typically, a jack rafter is used because something […]
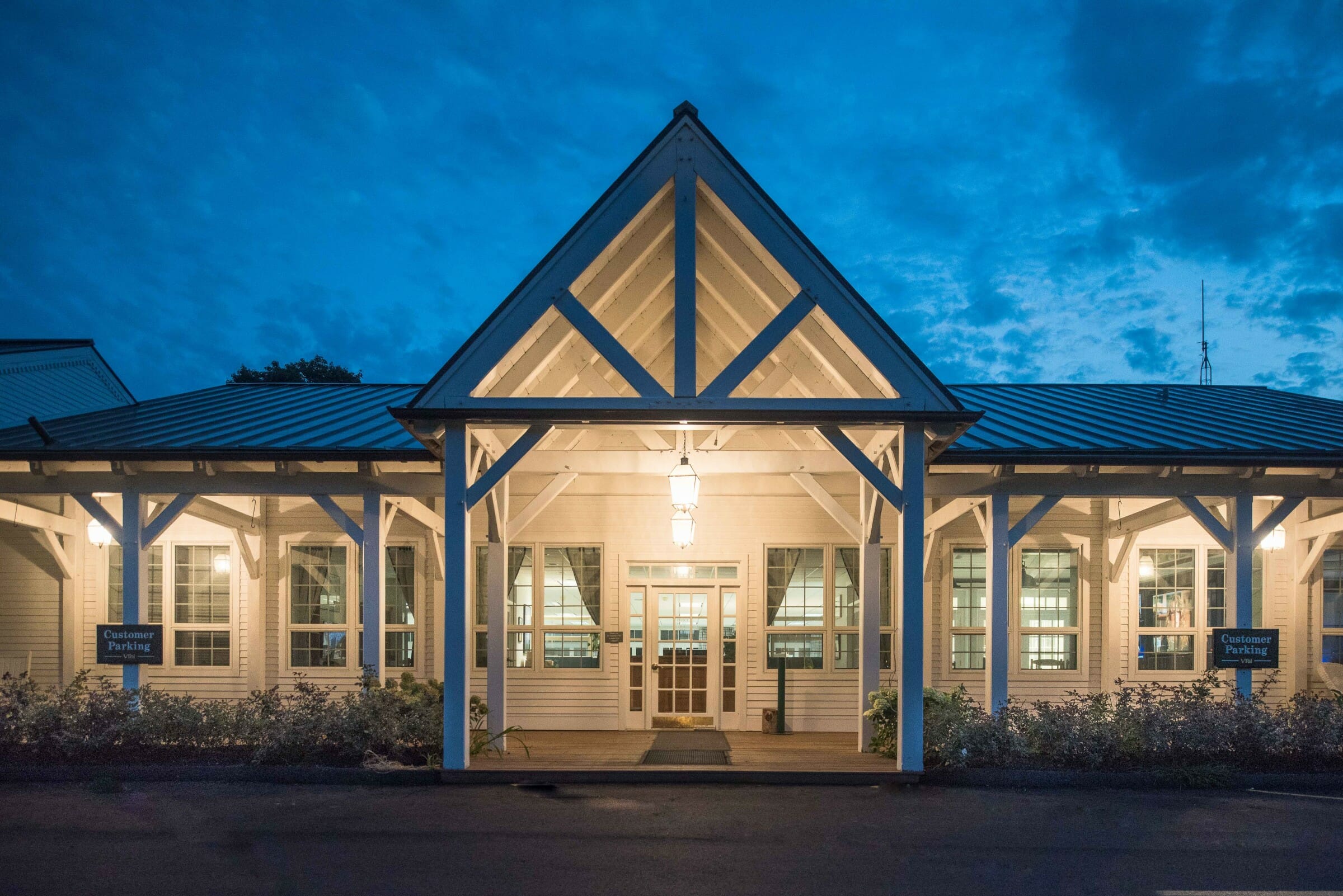
Timber Framing Terms
After you admired your first Timber Frame Home or Barn, and became more interested in the craft of Timber Framing and considered possibly constructing one of these beautiful structures for yourself, you probably encountered a lot of terms that you may not have heard before. In this post, we’ve compiled […]
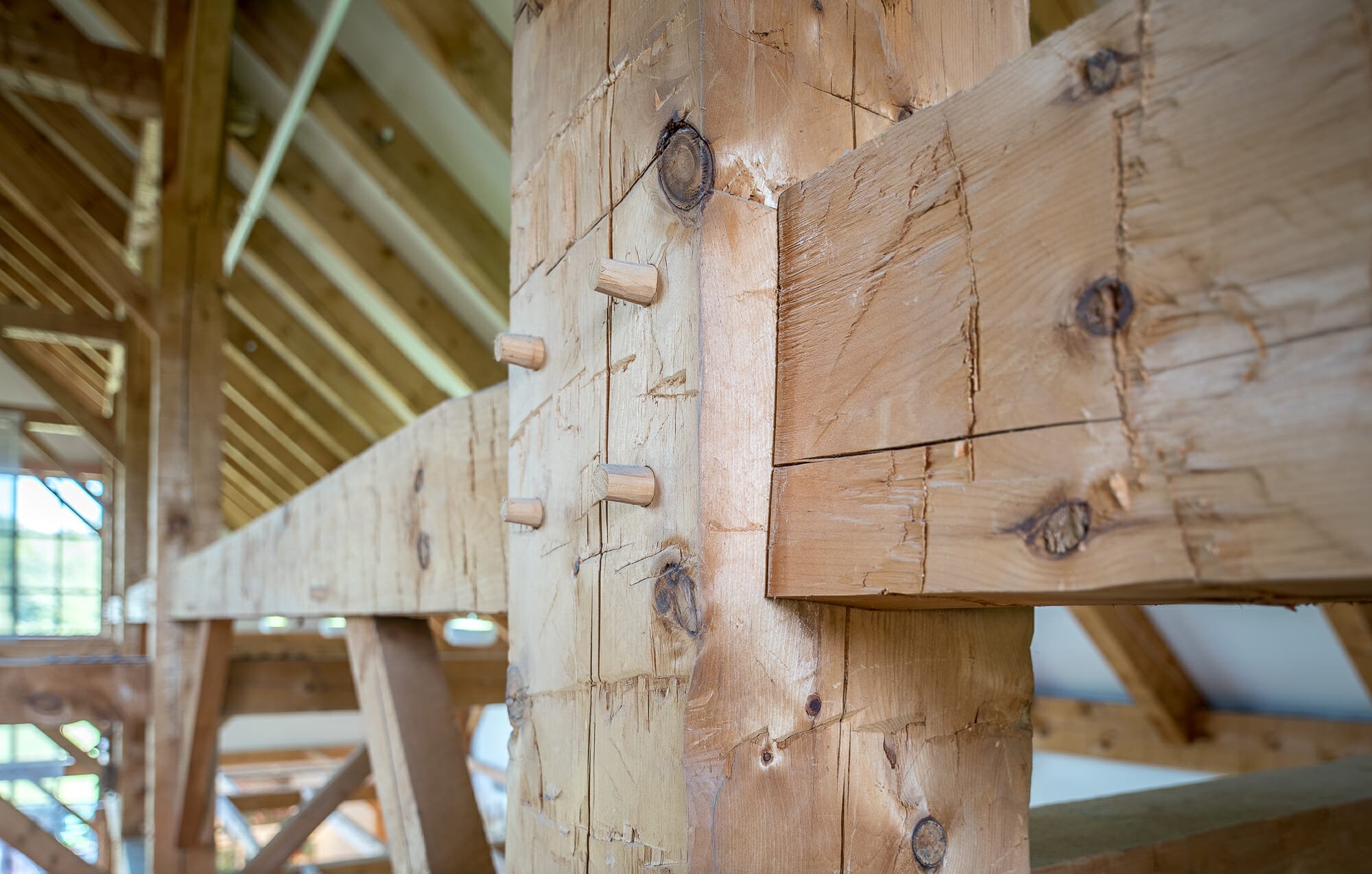
Hewing Timbers
At Vermont Timber Works we hand hew timbers for antique, rustic looking beams. We use hand-held tools such as the adze and slick. The process is labor-intensive and time-consuming but creates a unique and beautiful effect on the timber that our clients love in their homes and other buildings. We […]
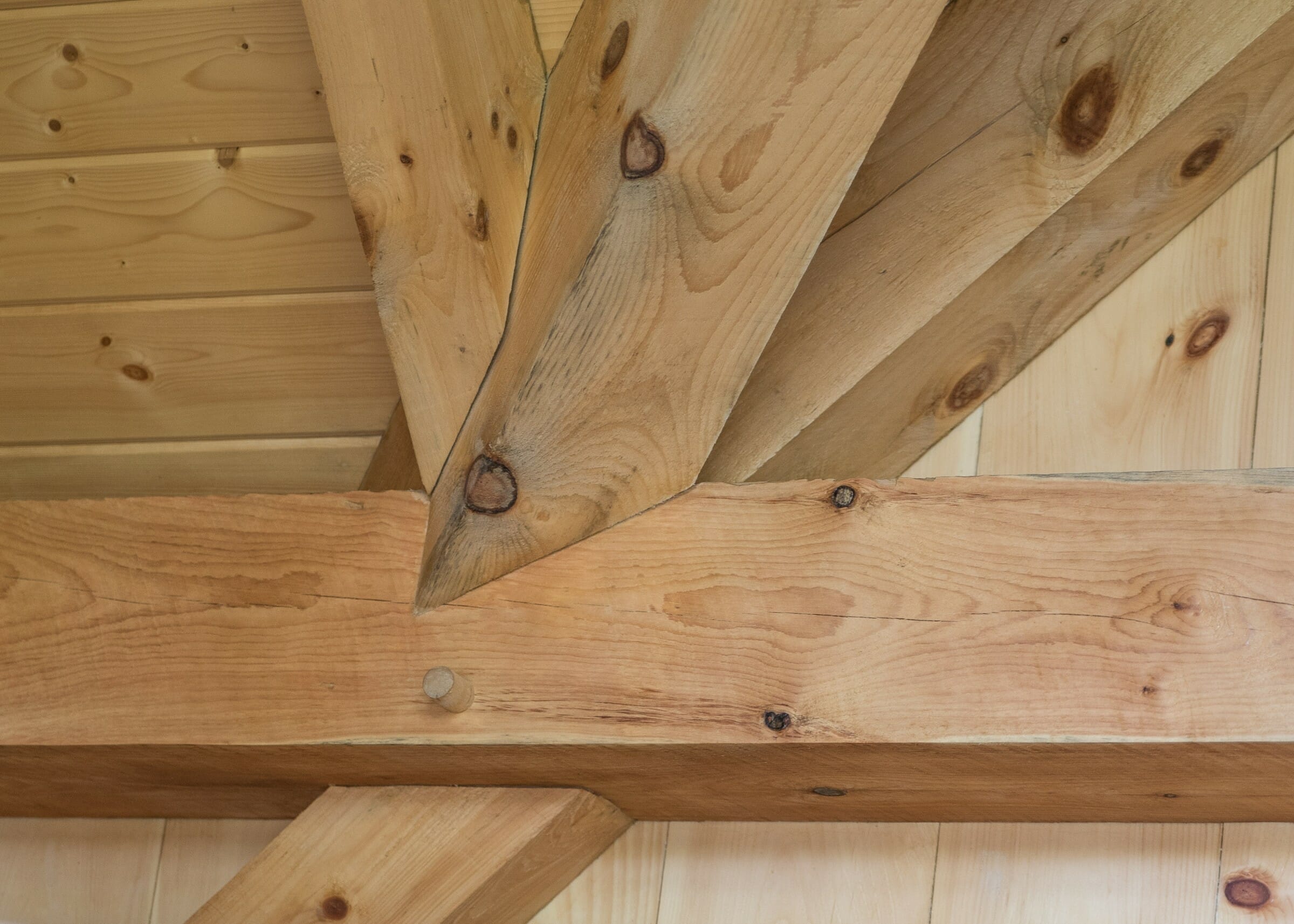
The Aging Process Of Timber
When you purchase a new timber structure and all of the beams finally go into place, the finished product is so beautiful that you can’t stop admiring it. Every piece of timber seems so perfect, with the exception of a few knots, which give it character, or some different shading […]
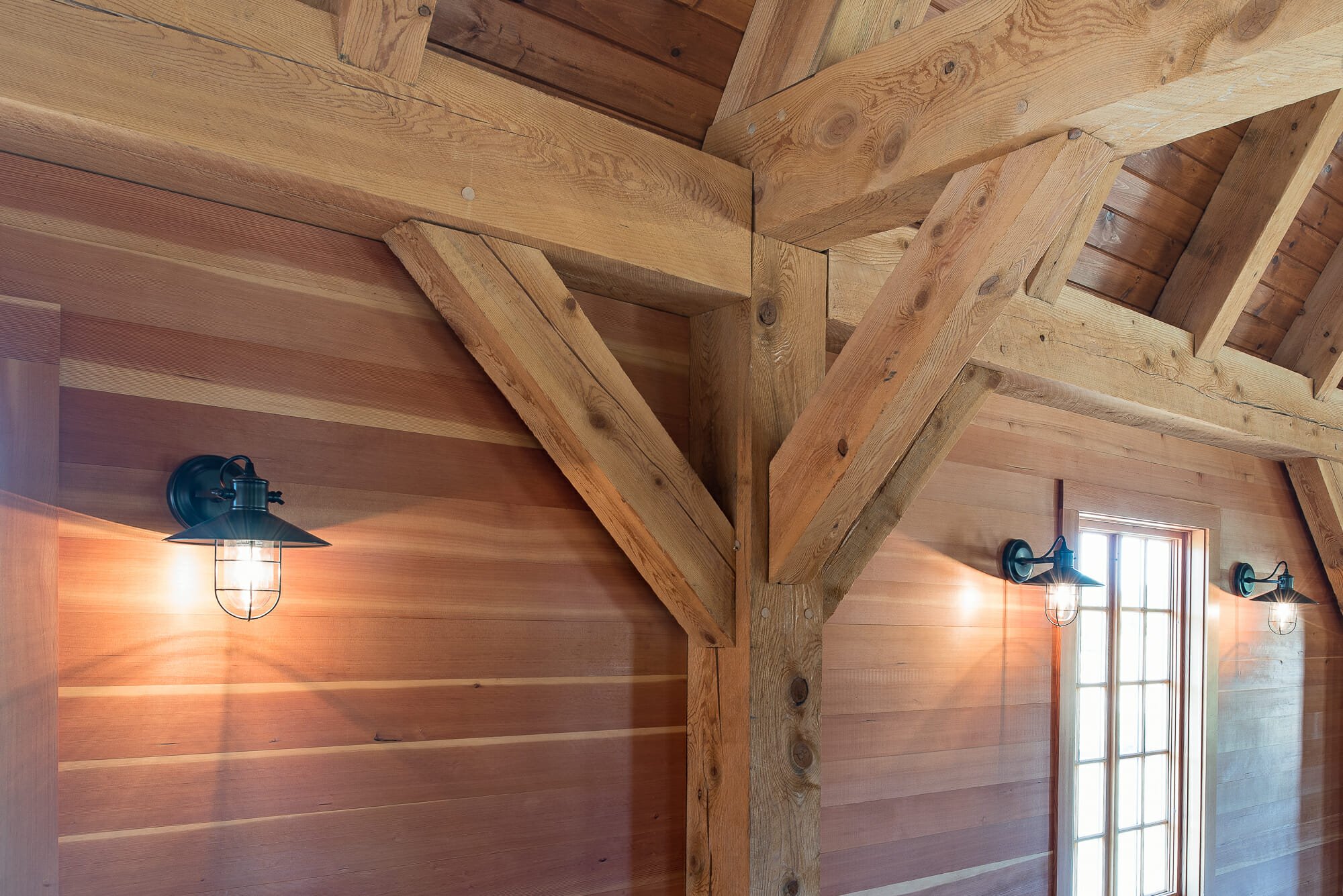
Rough Sawn Hemlock–the Unsung Hero of Timber Framing
Here in New England we have a number of species of trees in our forests, which is why we have such spectacular foliage. One of my personal favorite trees is the Eastern hemlock, Tsuga canadensis, a coniferous water-loving species. Hemlock is one of the species we recommend for a number […]
