Posts categorized as Timber Trusses
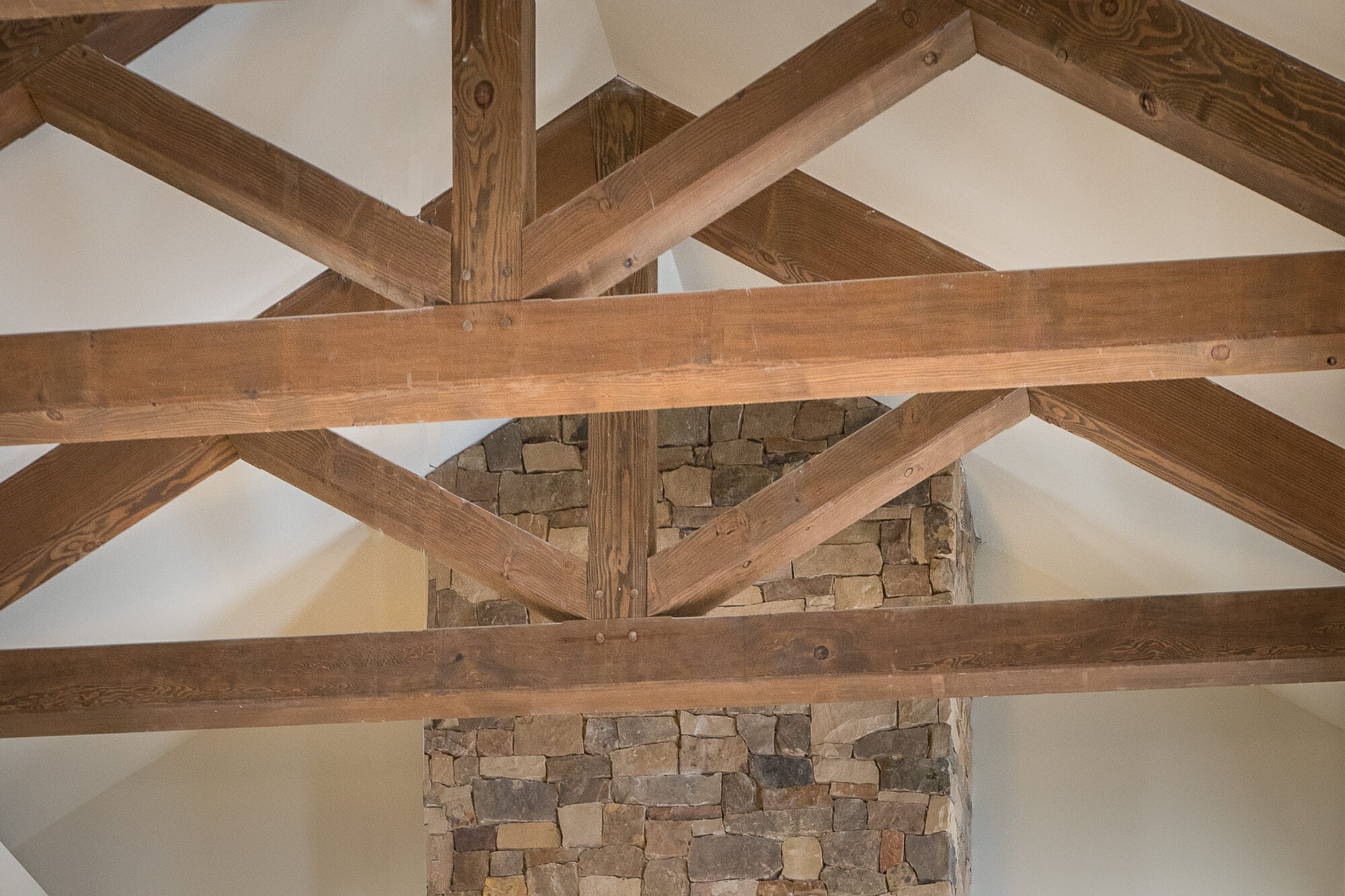
Basic Truss Styles
The Truss is the heart of the timber frame and is functional as well as decorative. Our clients can choose their truss style based on their stylistic vision for their home and the load bearing requirements of their structure. Today we’re going to look at 4 basic styles of Trusses. […]
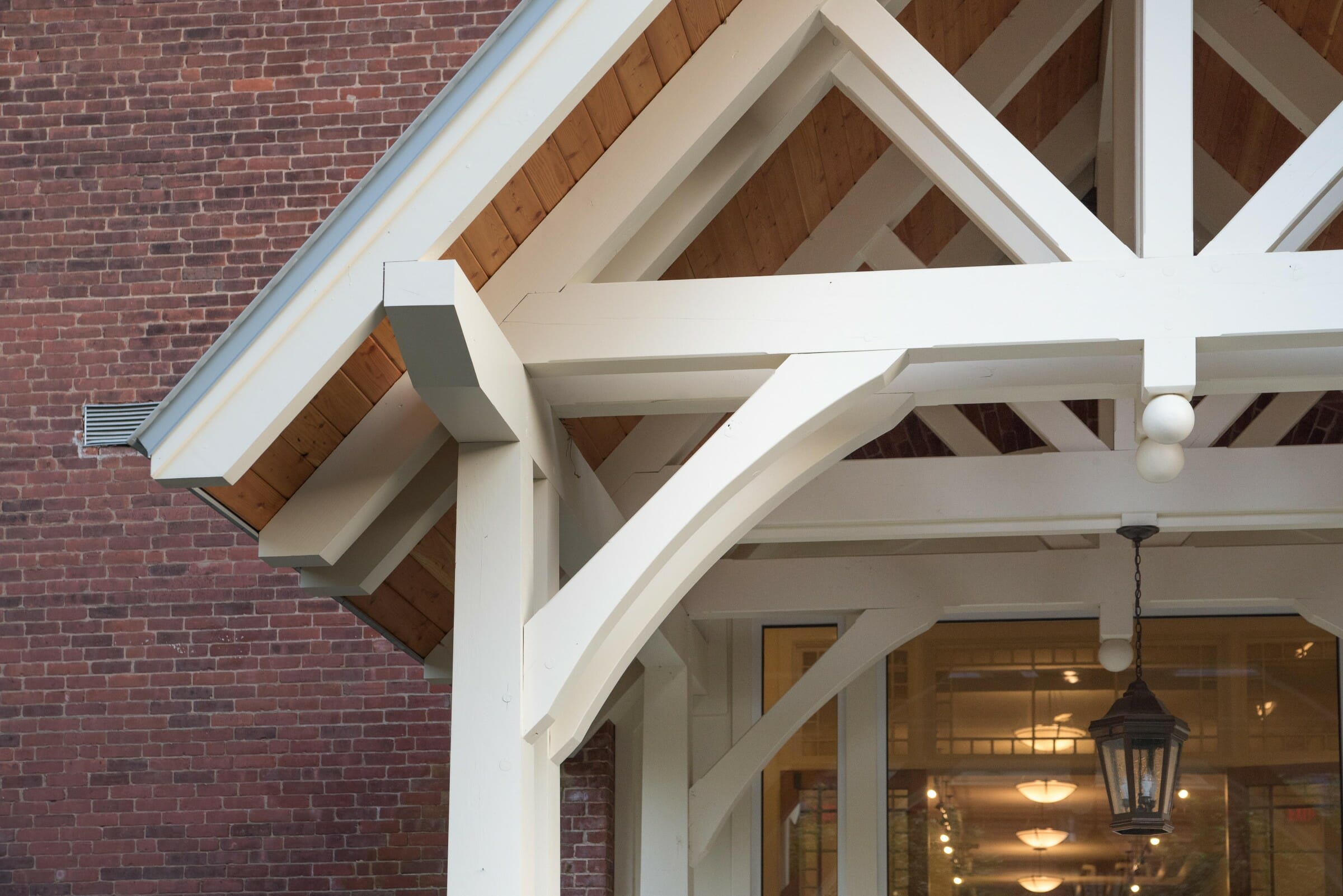
Timber Truss Designs
Heavy timber trusses are absolutely meant to be seen, and in many cases, they are also holding up the roof! Before we ask you which one is your favorite, let’s explore a few options to find out which structural timber truss design would be best suited for your project. Ready? In […]
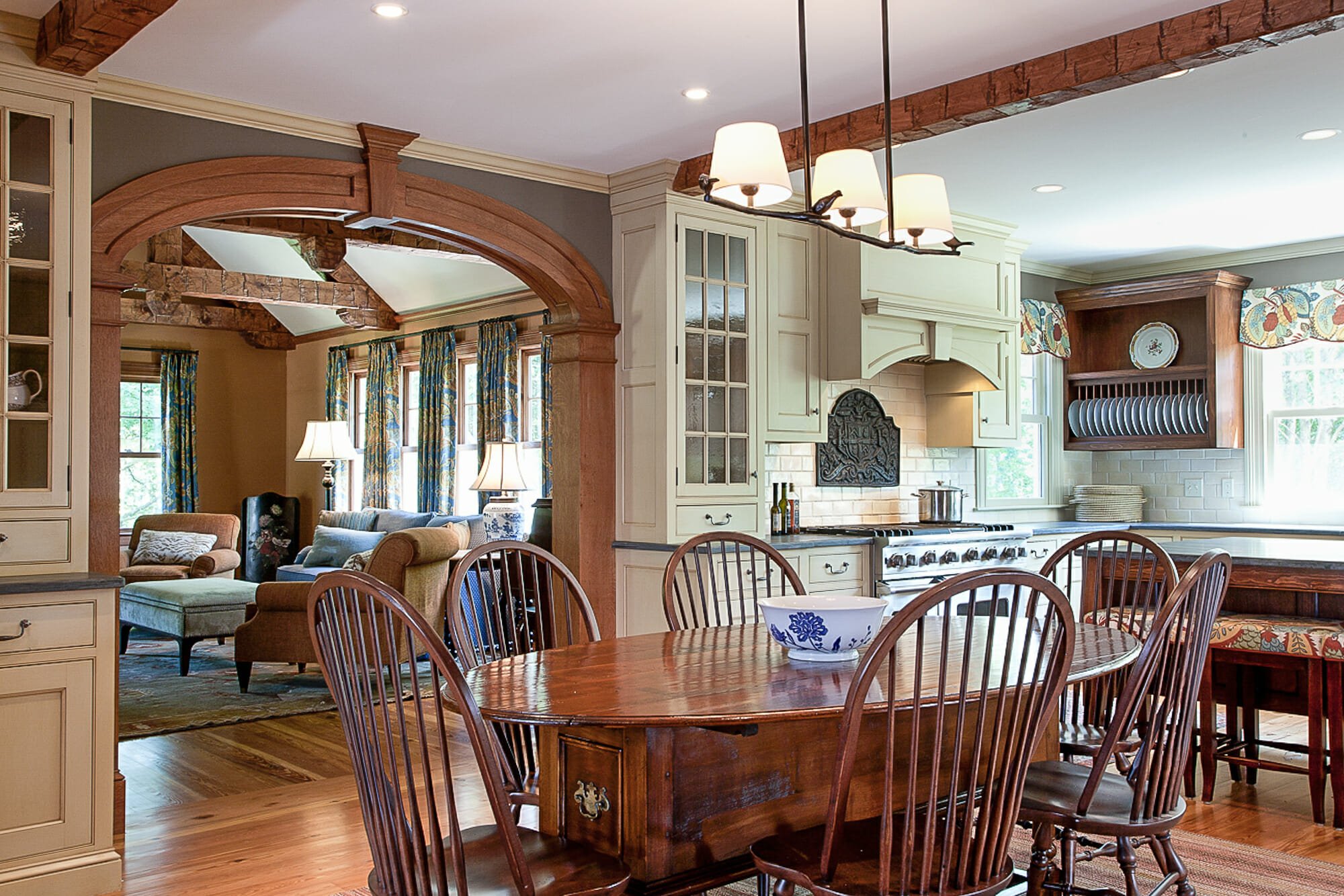
Decorative Timbers
Decorative timbers added to a conventionally framed home can look amazing! Here are a few examples. Enjoy! Above, are double bottom chords with webs that die into the ceiling. The timbers are reclaimed from Trestlewood, and were also used on the stairs, stringers and the treads in the home. The decorative ceiling […]
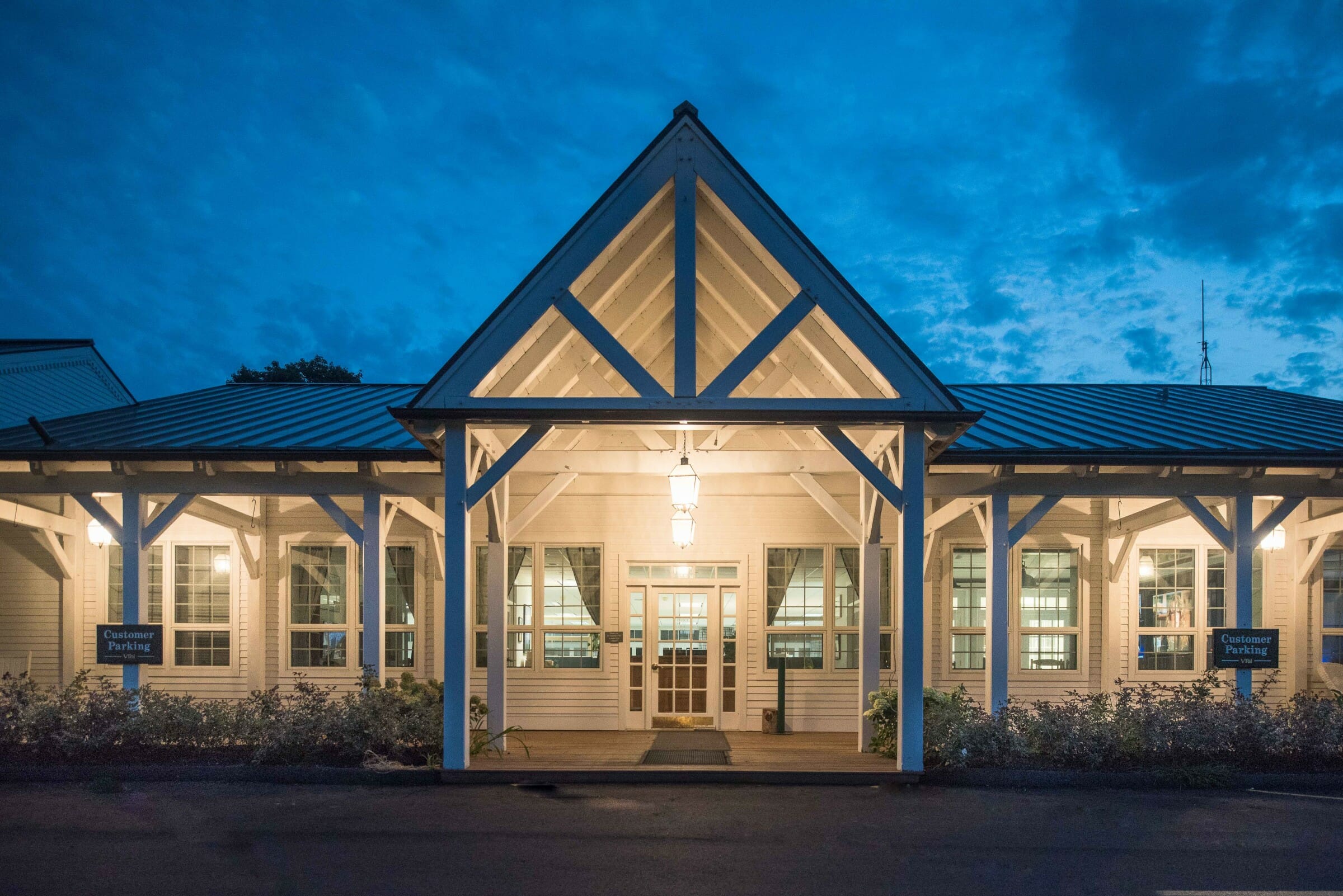
King & Queen Post Trusses
Hail to the King and Queen! 😉 The King Post Truss is straight forward and strong. A king post truss can usually be joined traditionally depending on the span and engineering. In some cases, a king post truss does need to be reinforced with steel plates. The Vermont Teddy Bear […]
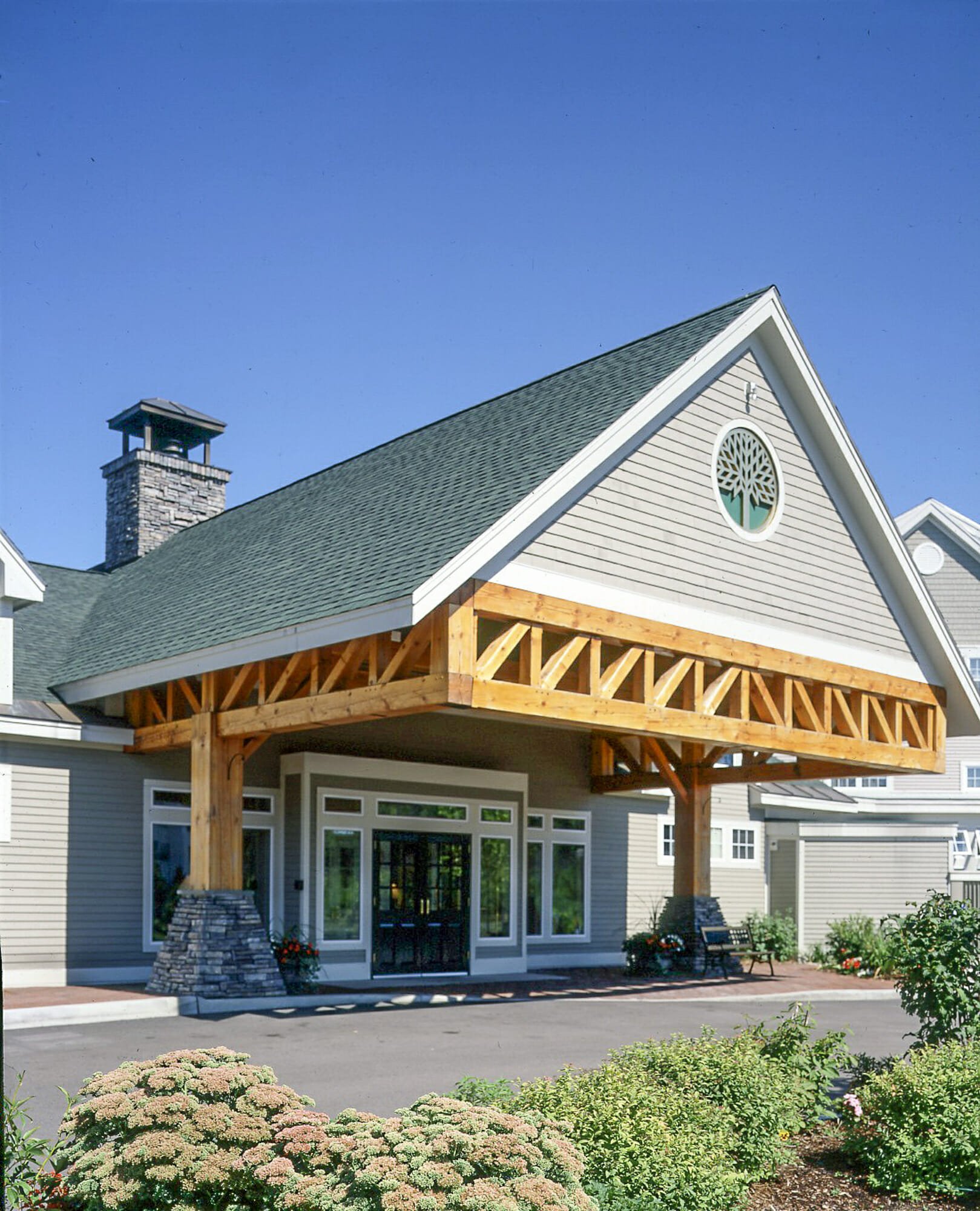
Girder Truss Applications
In this post we wanted to talk a little bit more about the Girder Truss, when it’s typically used and what it can be designed for. Girder Trusses have a long, straight design. Primarily, the role of a girder truss is to support other structural elements in the Timber frame, […]
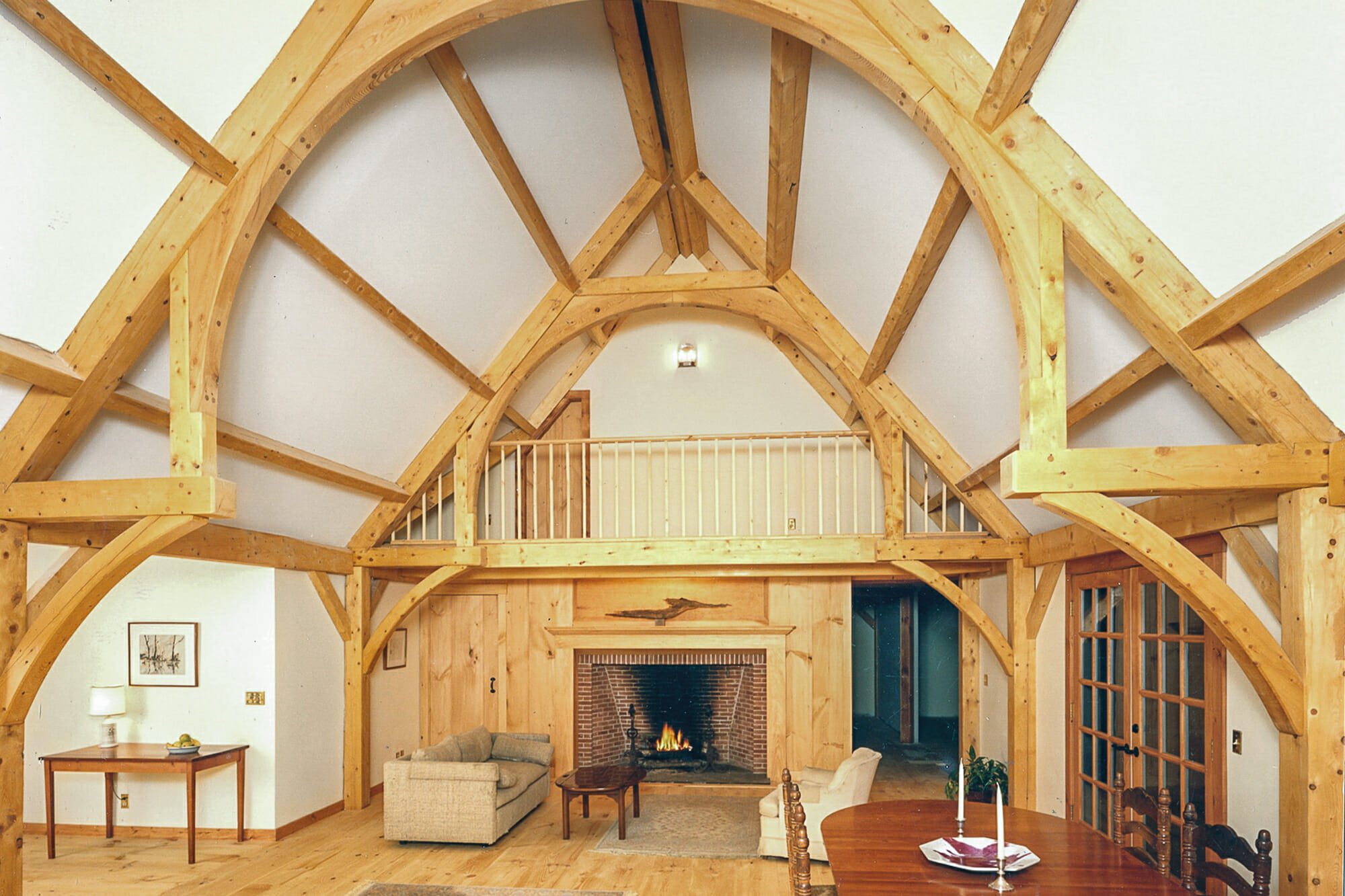
Hammer Beam Truss Designs
The traditional hammer beam truss design is open and fabulous. However, structurally, it can be an engineering challenge, which is fine, because Jessie is always up for a challenge! We get a lot of questions about the home pictured above. Who wouldn’t want this hammer beam timber style in their […]
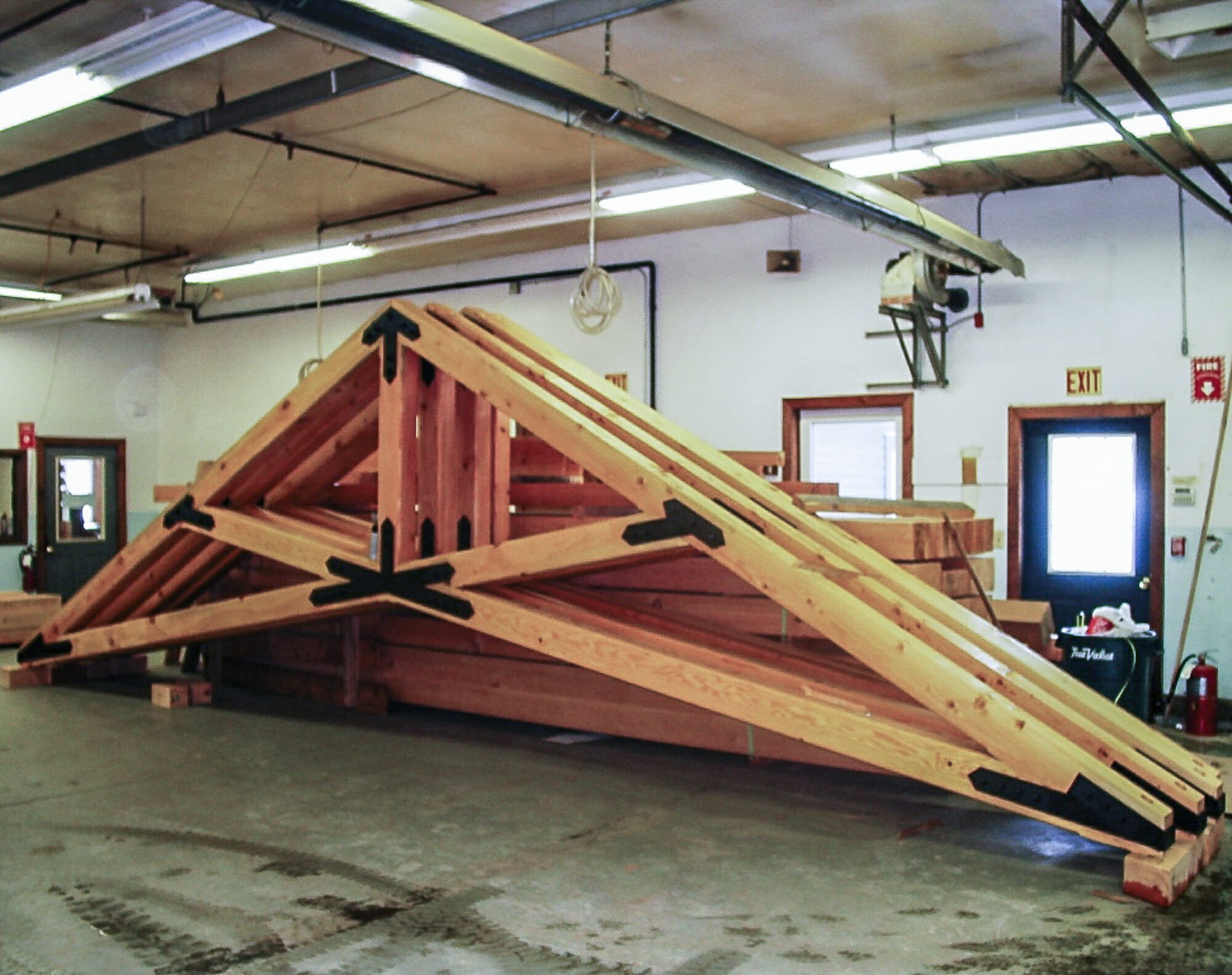
Scissor Truss Designs
Beautiful, interesting and often requested by our clients, the scissor truss is a complex and dynamic truss design. While definitely evoking a specific look and style, from an engineering standpoint, the Scissor Truss is not the most efficient truss style, unlike the most efficient King Post truss. So the Scissor […]
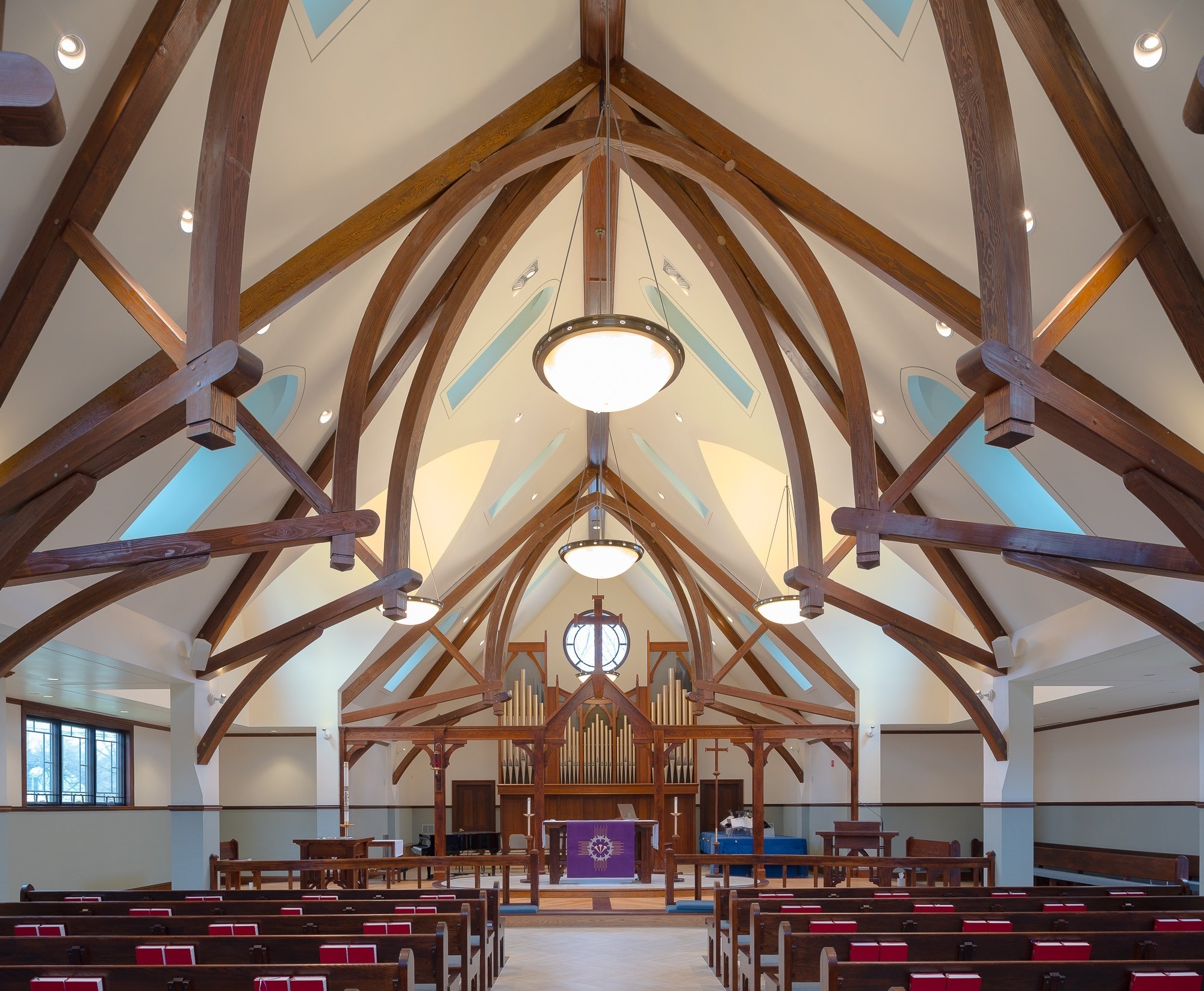
Arched Church Beams for St. Andrew’s Church
We are just home from installing these beautiful arched beams for St. Andrews Church in Ridgefield, CT. We will have to go back and photograph this church once the construction is complete. The beams are a combination of douglas fir timber, glulam arches and steel connections. Heavy timber adds a […]
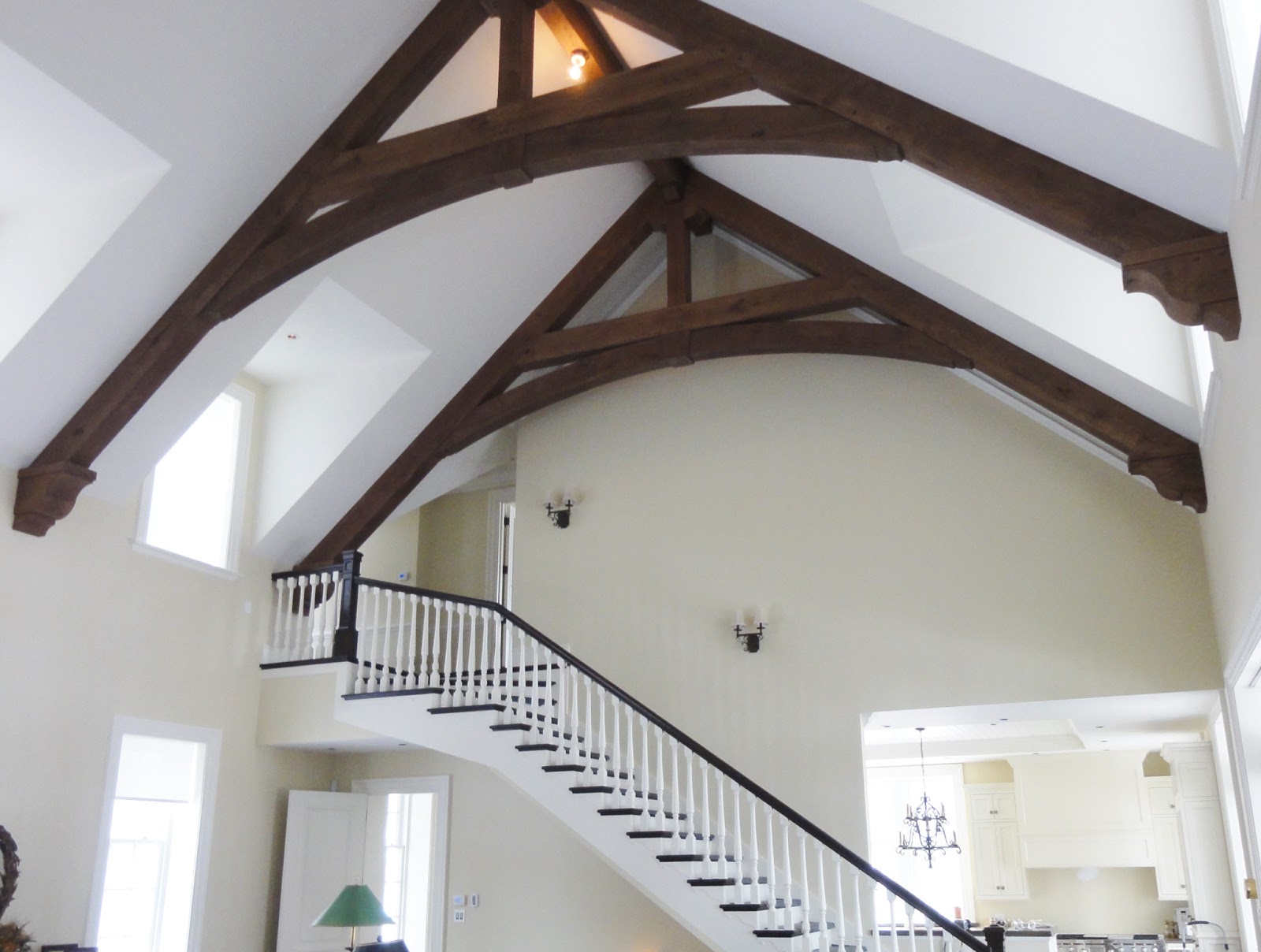
Pavilion Oak Timber Trusses in Quebec
These oak ceiling trusses were stained dark to the owner’s taste. They are in the great room of a pavilion in Quebec.
