The traditional hammer beam truss design is open and fabulous. However, structurally, it can be an engineering challenge, which is fine, because Jessie is always up for a challenge!
We get a lot of questions about the home pictured above. Who wouldn’t want this hammer beam timber style in their great room? The trusses are open and spacious.
What allows for the spacious hammer beam design, sans tie rod, is the building, which extends to the left and right, creating a buttress. The buttress is important because it prevents the truss from pushing out. (Pushing out would be bad. Very bad).
If in your design, a buttress isn’t happening, then you can add a solid bottom chord (like our new logo!) or a steel tie rod. Both options will resist the push, and hold strong. Strong is good!
The modified hammer beam is pretty fabulous also, a bit stronger, but still often needs a tie rod.
Not in the case below, however. This project is in Stowe, VT. Can you say snow load? I was surprised by the design, but once I saw the frame, it made sense. To maintain an open design, and keep the building safe for heavy snow loads, there is a combination of appropriate timber sizing and hidden steel to re-enforce the joinery.
If you had your choice of the traditional hammer beam (upper picture) or the modified hammer beam style, which would you choose? Do you like the steel rods? We look forward to your thoughts! And, as always….thank you for stopping by 🙂
Also, If you like the truss designs in this post, or have any timber work questions, we encourage you to get in contact or ask an expert!

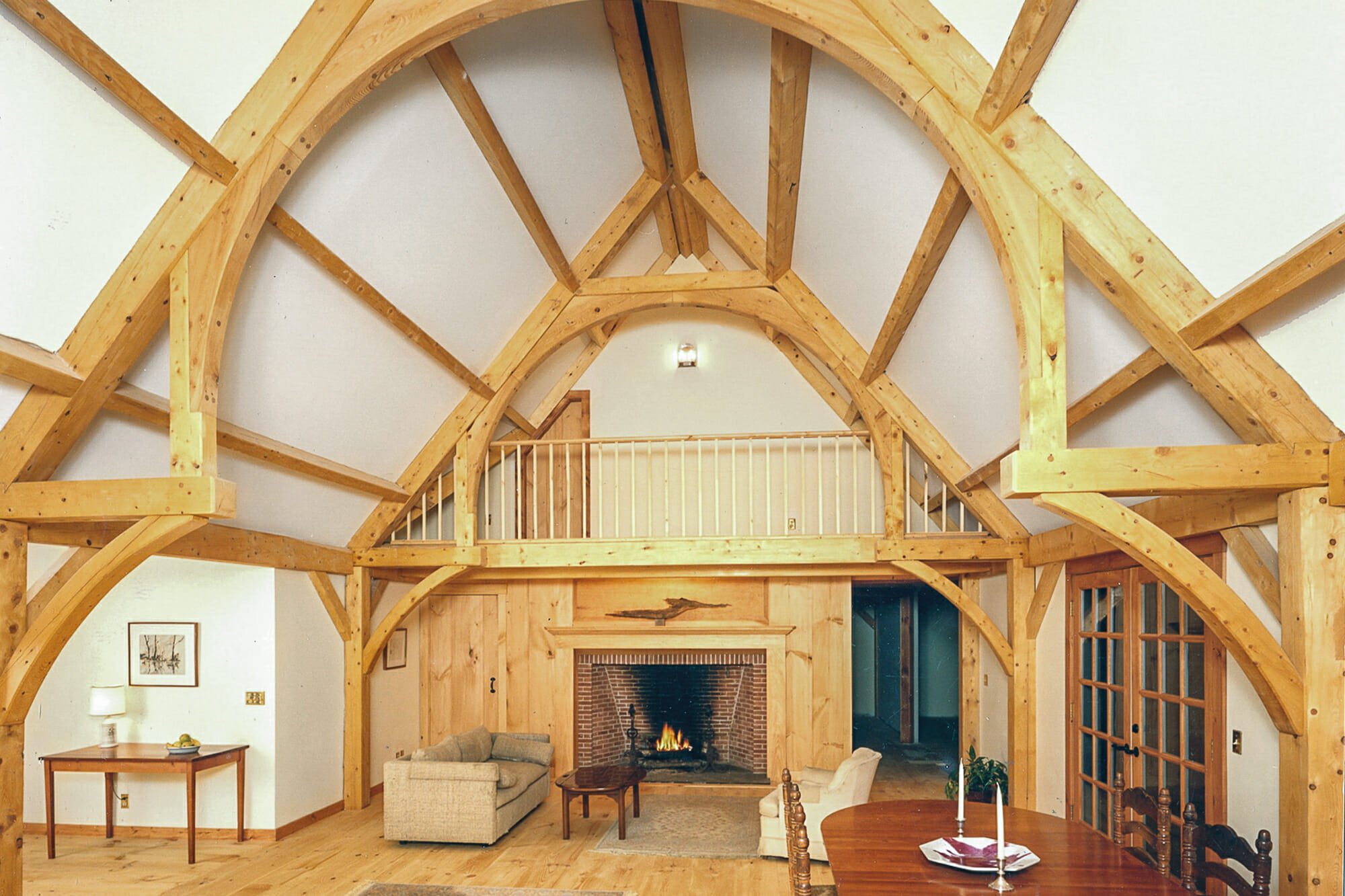
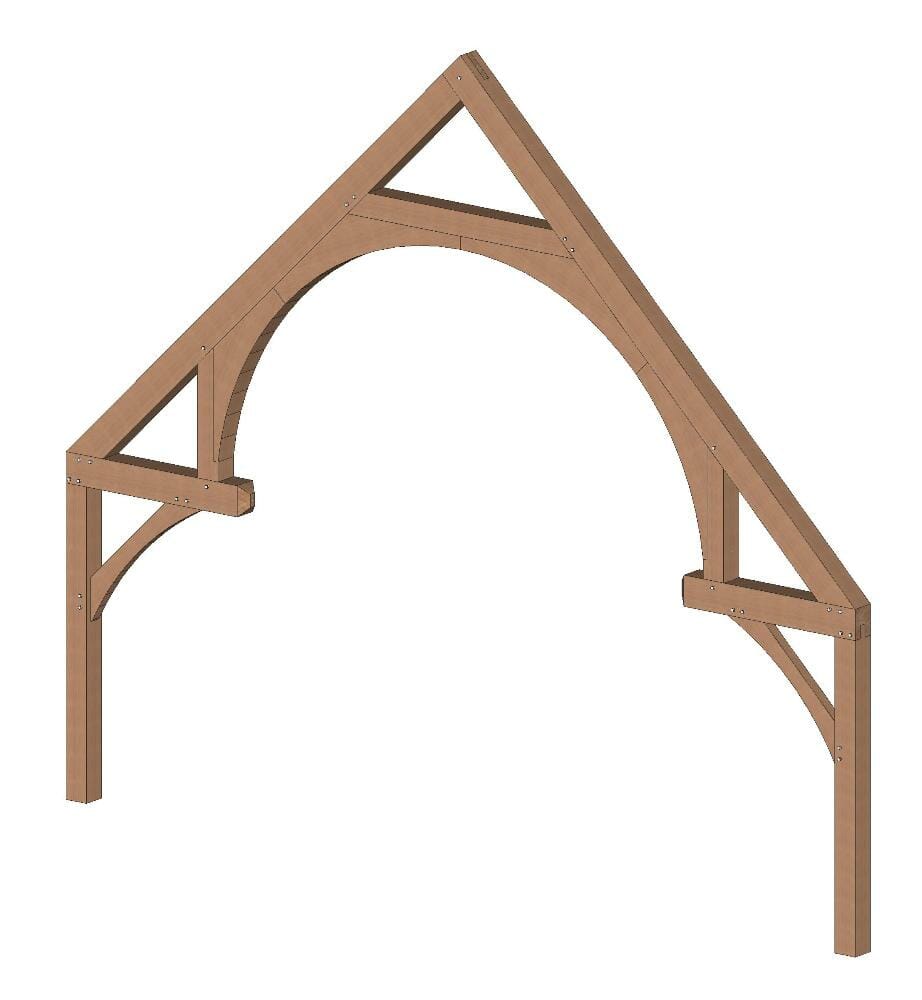
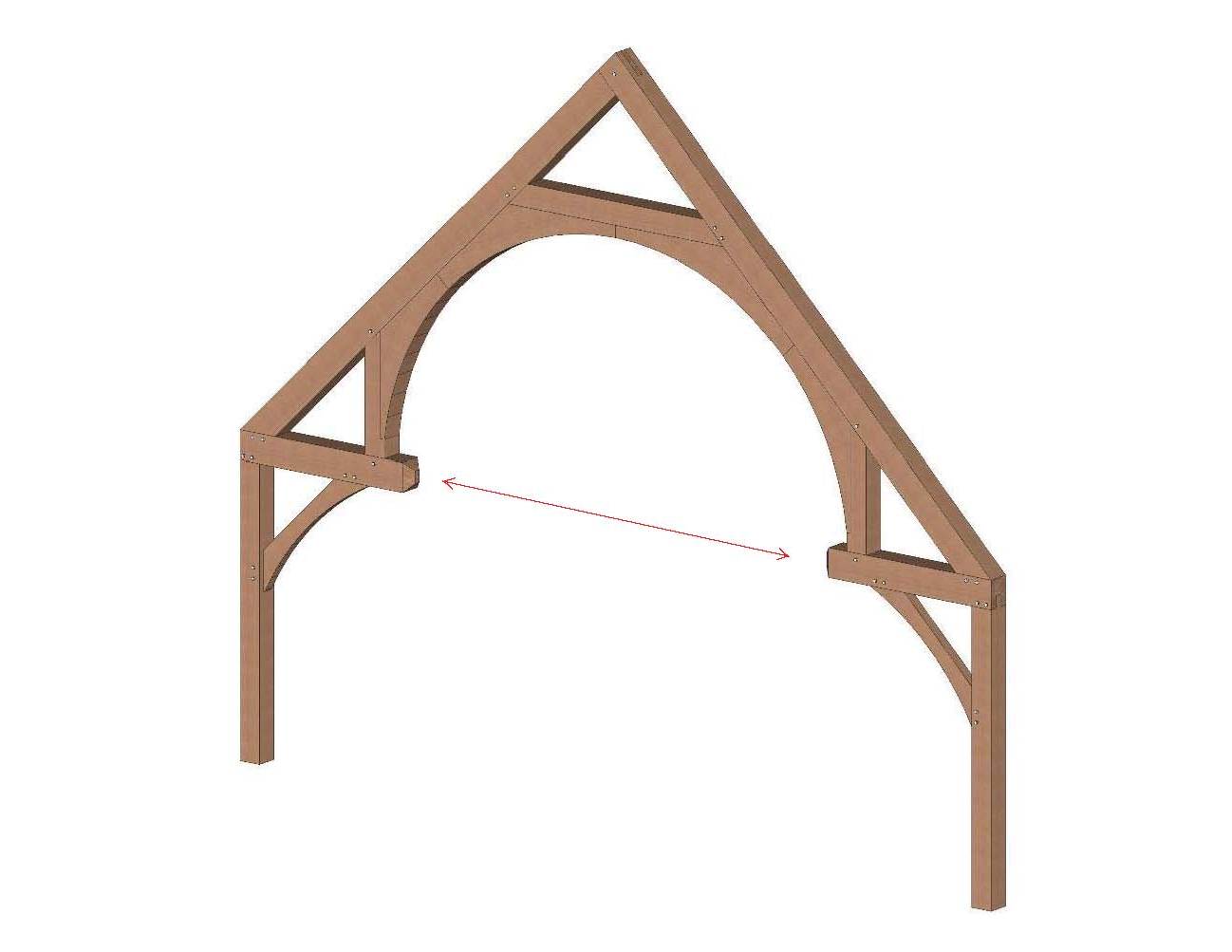
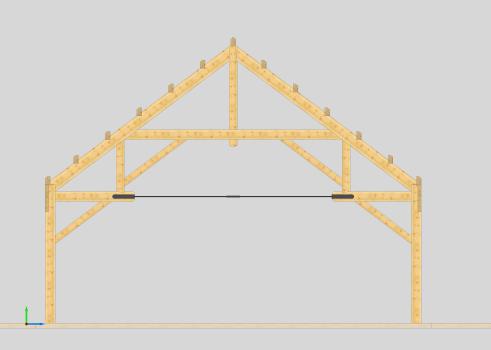
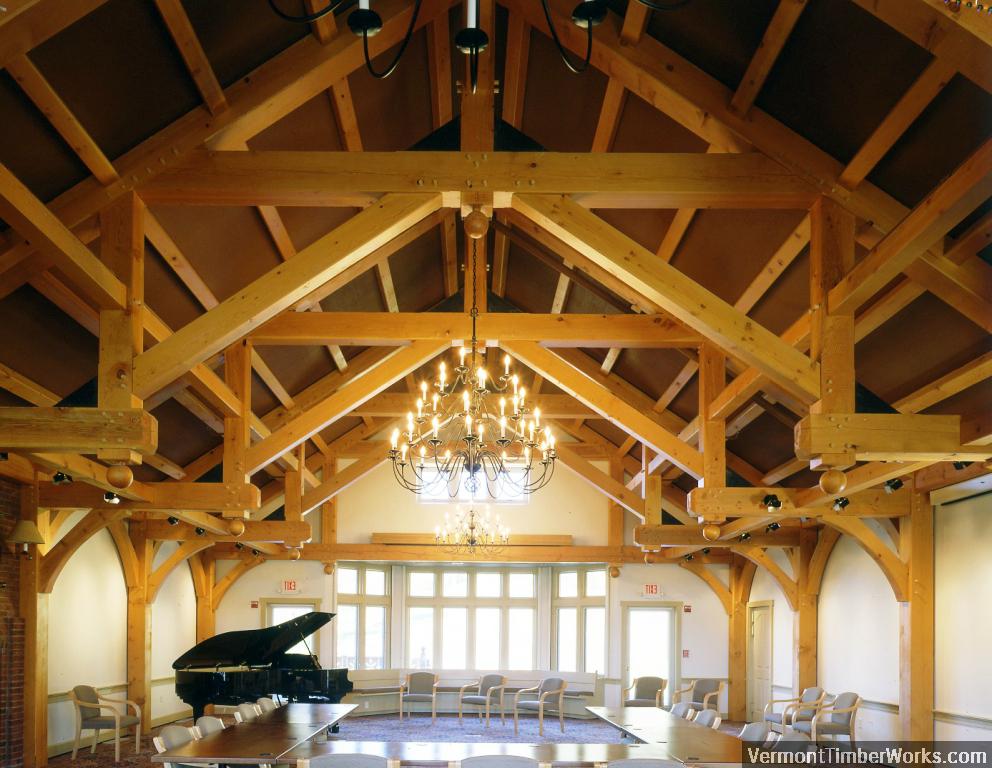

Haha I like the post title! & I prefer the traditional hammer beam, but they’re both beautiful.
Thank you Margaux!
I’m always up for a challenge!
Yes you are and that’s why you are the best. We are proud to have you as our VP and will hold on to you tight!
Modified hammer beam for me! But, I agree with Margaux, both are beautiful.
The traditional hammer beam indeed. IMO, the steel rod adds to the beauty!
Hi,
I built my own hammer beams based on the last pic above and can tell you the steel tie rod is a good plan in the middle truss design. Just wondering about steel cable vs, tie rod and how big around the tie rods are. Wish I could have afforded to have you build mine for me.
Congratulations on building your own hammer beam! A steel tie rod is easier to connect than a cable is, but as long as each has been engineered to resist the tension loads, either can be used. Cheers, Doug
I’m in the UK so it’s still easy to see mediaeval originals but man, it’s lovely to see art and engineering like this still being made and used today. Being a music producer who records live in beautiful spaces it’s traditional for me… the top room looks glorious and I’ll bet it sounds great too! Humble respects!
Thank you, Gary!
Good morning, I am looking at a hammer beam design for a new build.
Foundation is ICF
Roof pitch would be 9/12
span all outside is 32 feet.
I’m in Canada, and would be looking for the drawings to submit to the building department.
Could you help.
Hi Paul,
Unfortunately, due to our workload, we are unable to provide any design services unless we will also be fabricating the timber frame as well. If you’d like to discuss your project with someone from our sales staff please give us a call at 802-886-1917.
Thanks,
Caitlin
Paul –
Having seen Caitlin’s reply below, you might try contacting Fire Tower Engineered Timber.
https://ftet.com/
They are based in the US and are licensed in AB, BC, ON, SK, and YT (https://ftet.com/about/history) and focus on design and engineering of timber framed structures. Their Calumet, Michigan office is very busy, at the moment. Likely the other offices (Providence, RI, Delran, NJ and Laramie, WY) are also busy. I have had insightful and fruitful discussions with Joe Miller in their Michigan office, even though I am not (yet) a client.
I’m sure there are other design houses, as well, which would be licensed in your province (if you are in Labrador or Saskatchewan or somewhere else FTET is not currently licensed to practice).
I don’t know your situation, but for some resources which are intellectually accessible to persons without a structural background, I’d recommend the following: “Timber Frame Construction” by Jack Sobon and Roger Schroeder, especially the chapter called “Designing for Strength”; “Building the Timber Frame House” by Tedd Benson, especially the chapter titled “Building for Strength” – Tedd also includes a full page B&W photo on page 24 of hammer beam trusses in a blacksmith’s shop, built by Ed Levin; and in Taunton Press’ collection of articles printed under the title of “Timber-frame Houses” check out Ed Levin’s article “Sizing Roughsawn Joists and Beams”. Sobon, Levin and Benson are (were, in Levin’s case) leading lights of the revival of heavy framing in North America. These three books should be readily available on the used market at reasonable prices, and will give you the vocabulary (both in actual words and also architecturally) to have constructive discussions with an engineering house regarding the design of a structure with hammer beam trusses. All three of these books include a wealth of other information relevant to design, frame raising methods (with the impact on frame design), etc.
Please take the above recommendations under advisement, considering that I have an engineering education, but am a machine designer, am not a PE and am not a structural engineer, in particular.
Kevin