We recently erected a timber frame on a beautiful New Hampshire lake for a home completed by Dugas Builders, LLC of Brookfield, NH, the GC on the project.
The shop drawings clearly show what we are going to build:
Check out the cool roof complexity on this plan view:
When we got on site everything was prepped and ready for us–good job Jeff and crew! Our raising crew having a meeting on site:
I love how we were able to solve one of the engineering issues for the loads by incorporating a steel I-beam into our timber frame. That’s our design and engineering team–creative solutions!
Getting closer to finishing the timber frame home!
Timber frame is finished!
Dugas Builders took it from here, with the sheathing, roofing, siding, finish carpentry, etc. Here’s a picture of the sheathing:
Here’s an image of the finished house from the lake.
Here are a couple of nice pictures of the interior.
Great job all around. It was a pleasure to collaborate on this job with Dugas Builders. Everything really turned out well.
If you like this timber frame home, or have any timber work questions, we encourage you to get in contact, ask an expert, or share your thoughts in the comment section below!

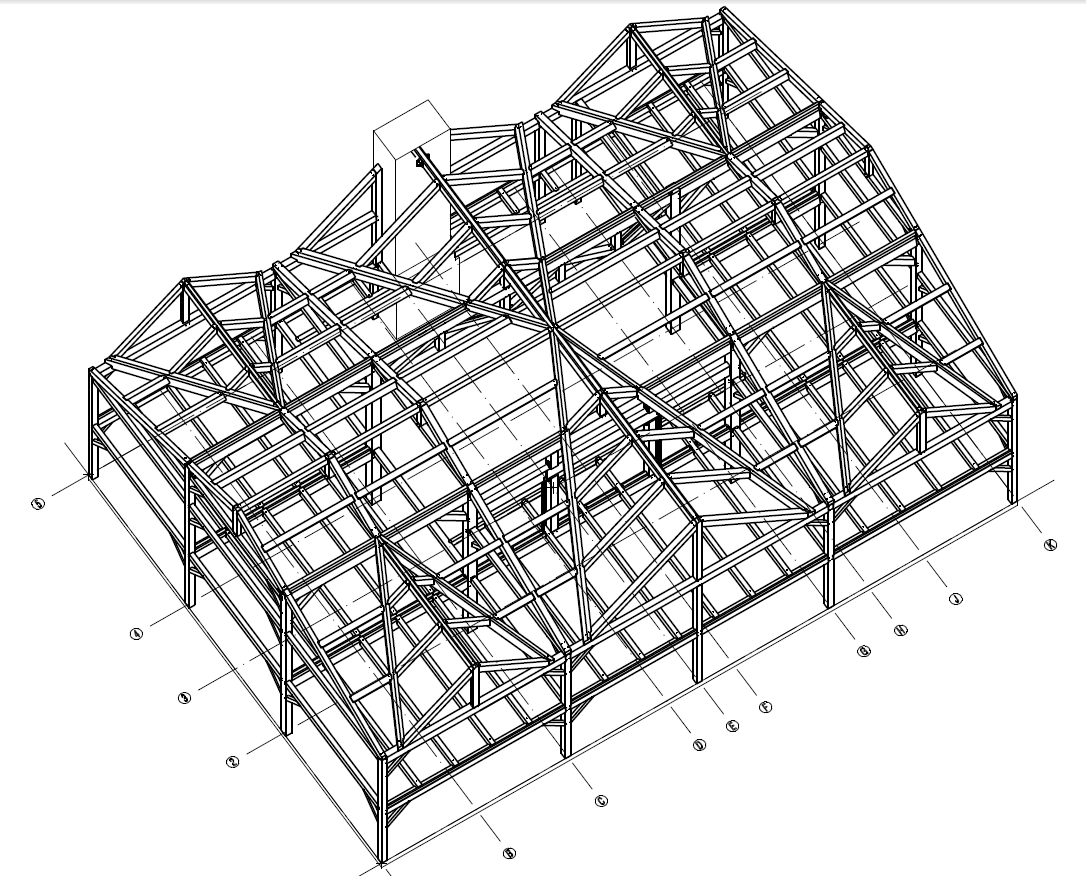
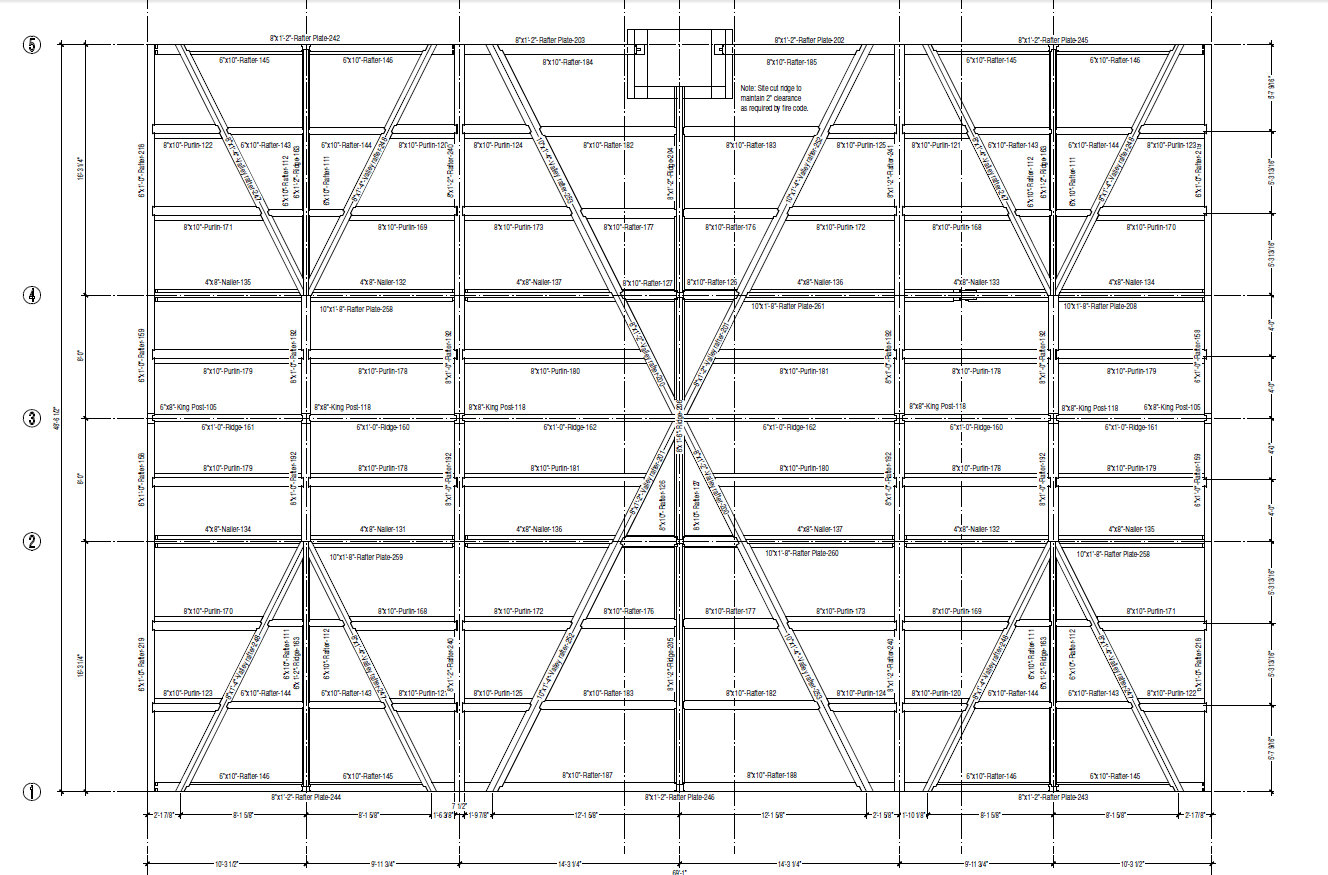
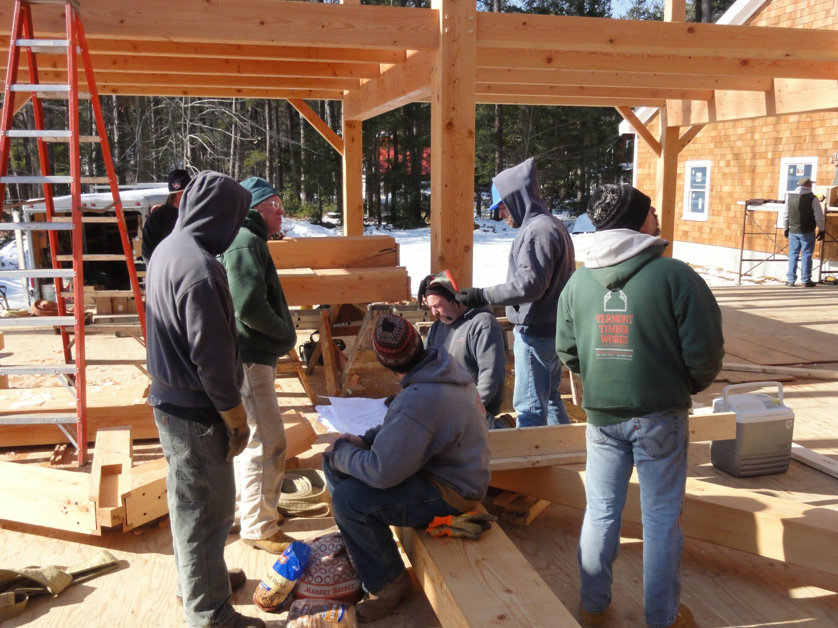
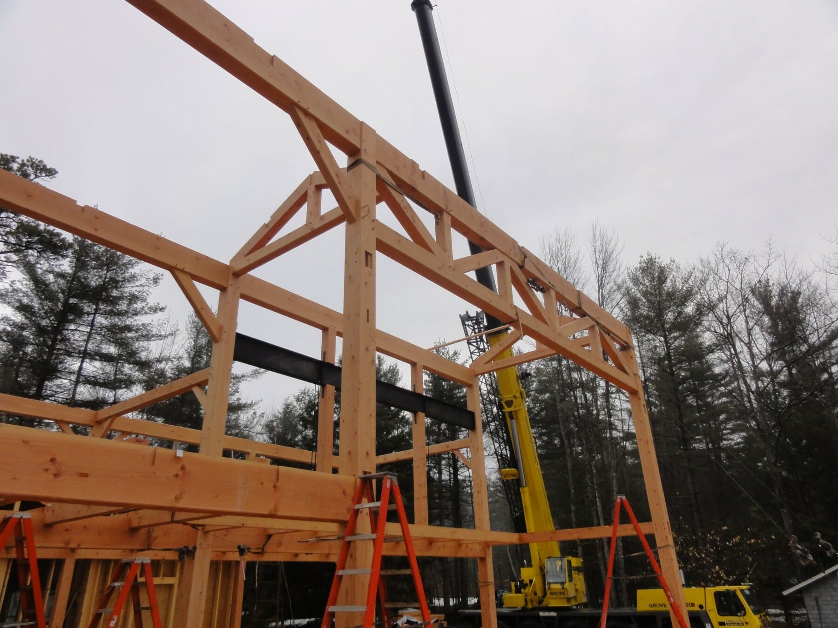
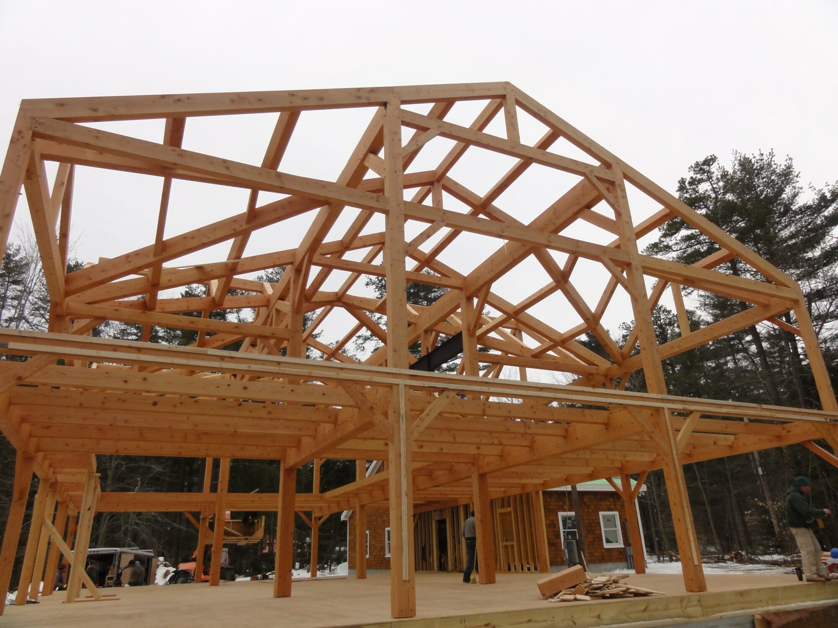
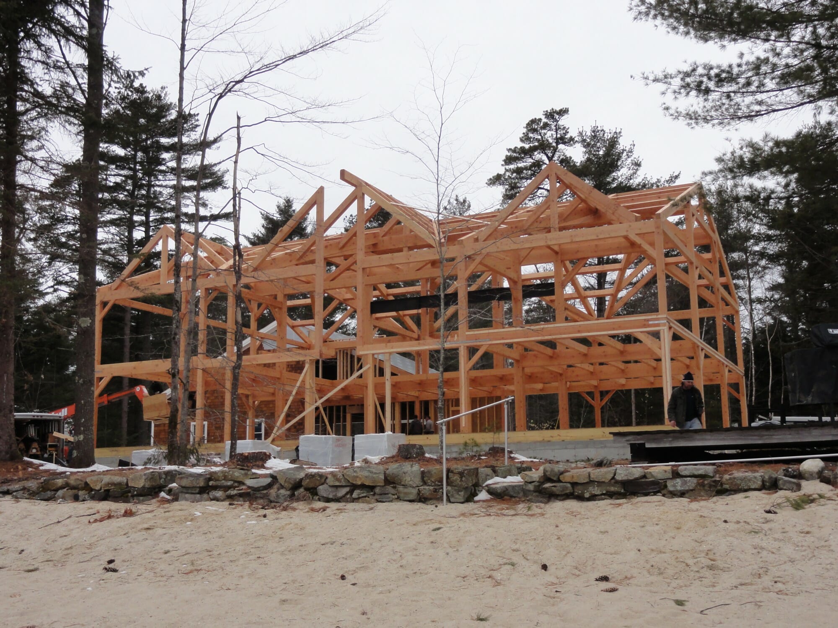
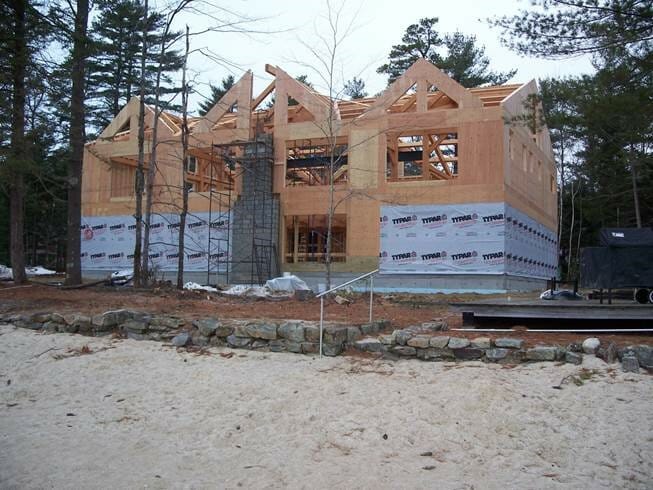
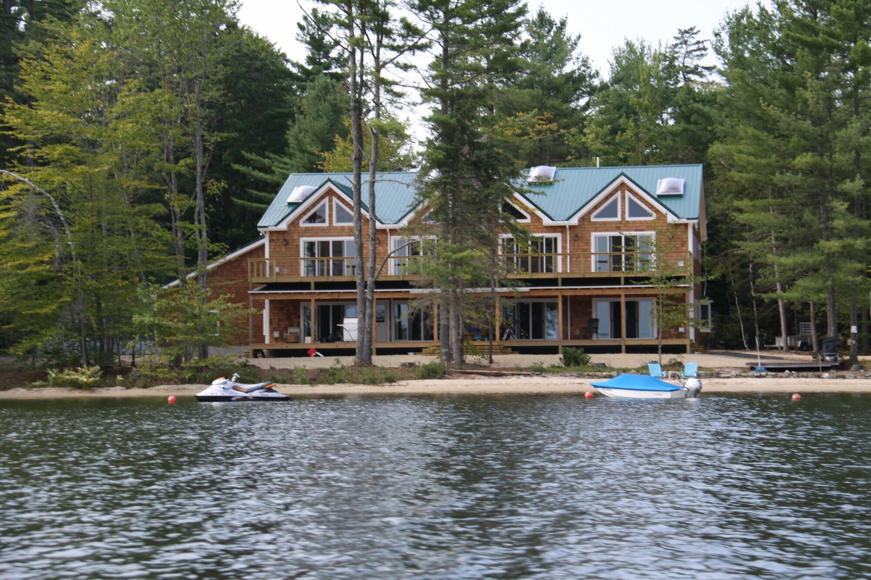
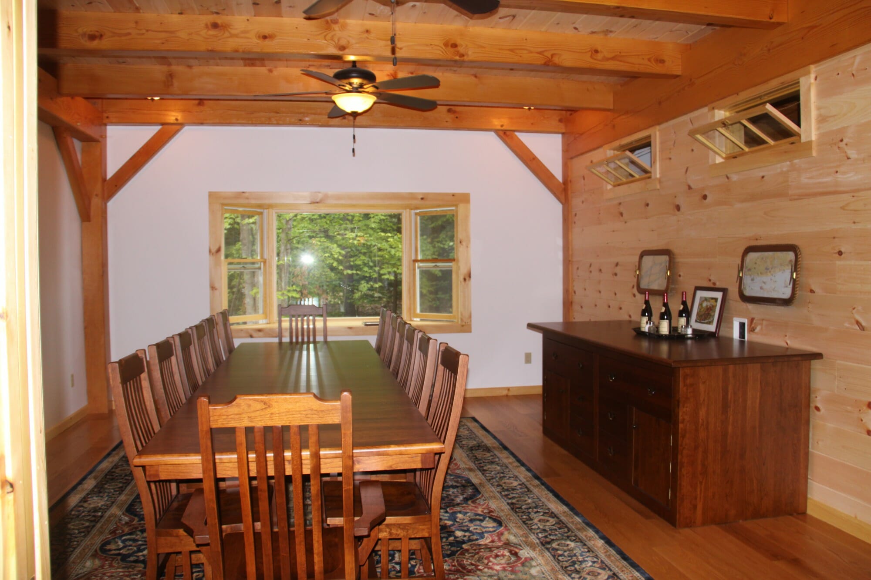
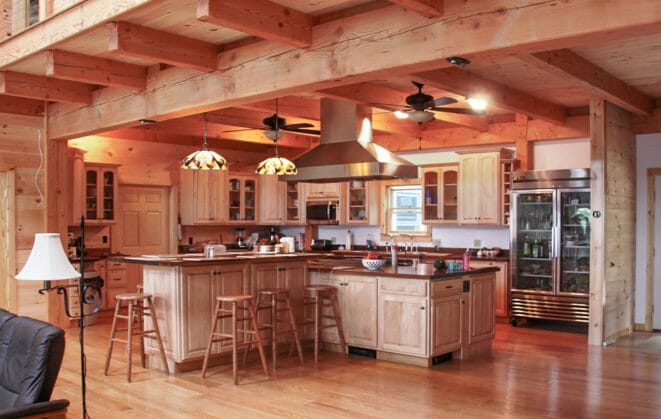

Awesome finished pictures Mike, love it!!
Love that kitchen! It looks so warm and inviting. Would be a great house in the winter too.
Not so much a comment as a question. Solid wood posts and beams vs laminated post and beams?
Thanks
Hi Nick,
We have a blog post that goes into the differences between Solid Beams vs Laminated. https://www.vermonttimberworks.com/blog/glulam-vs-solid-beams-which-is-best-for-your-project/
Hope that helps.
Thanks,
Caitlin