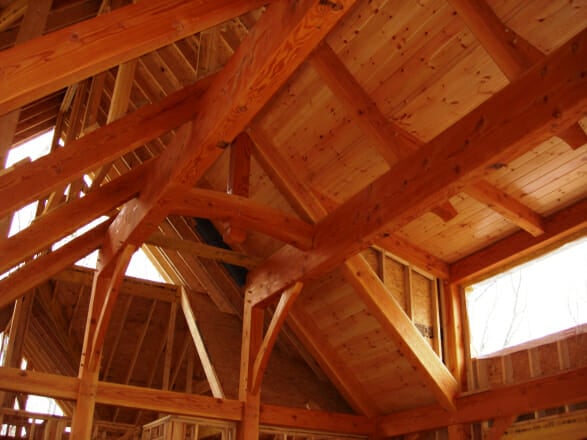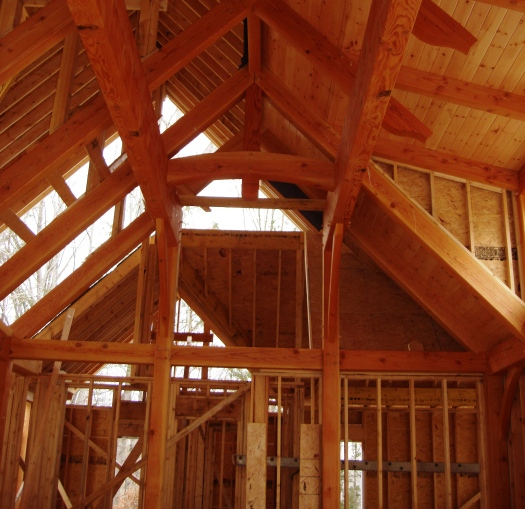Timber frames aren’t always designed to have a structural ridge carrying the load of roof rafters. In these cases, the design needs principal purlins to support the rafters. A principal purlin is a beam that runs horizontally from gable to gable and supports roof rafters.
In the picture above, and below, the purlins are the two large beams that run horizontally.
This frame is constructed using douglas fir timbers with a natural stain. A nice detail of the design is the arched timber that runs between the principal purlins. Because the radius of the arch is slight, it was cut from a timber — no glulam was needed.
Thanks for stopping by our timber framers blog. If you like this timber frame, or have any timber work questions, we encourage you to get in contact, ask an expert, or share your thoughts in the comment section below!




Always have to think about that one. Principal, got it.
This post gives basic information of purlins. Thank you for the post. Keep it up!