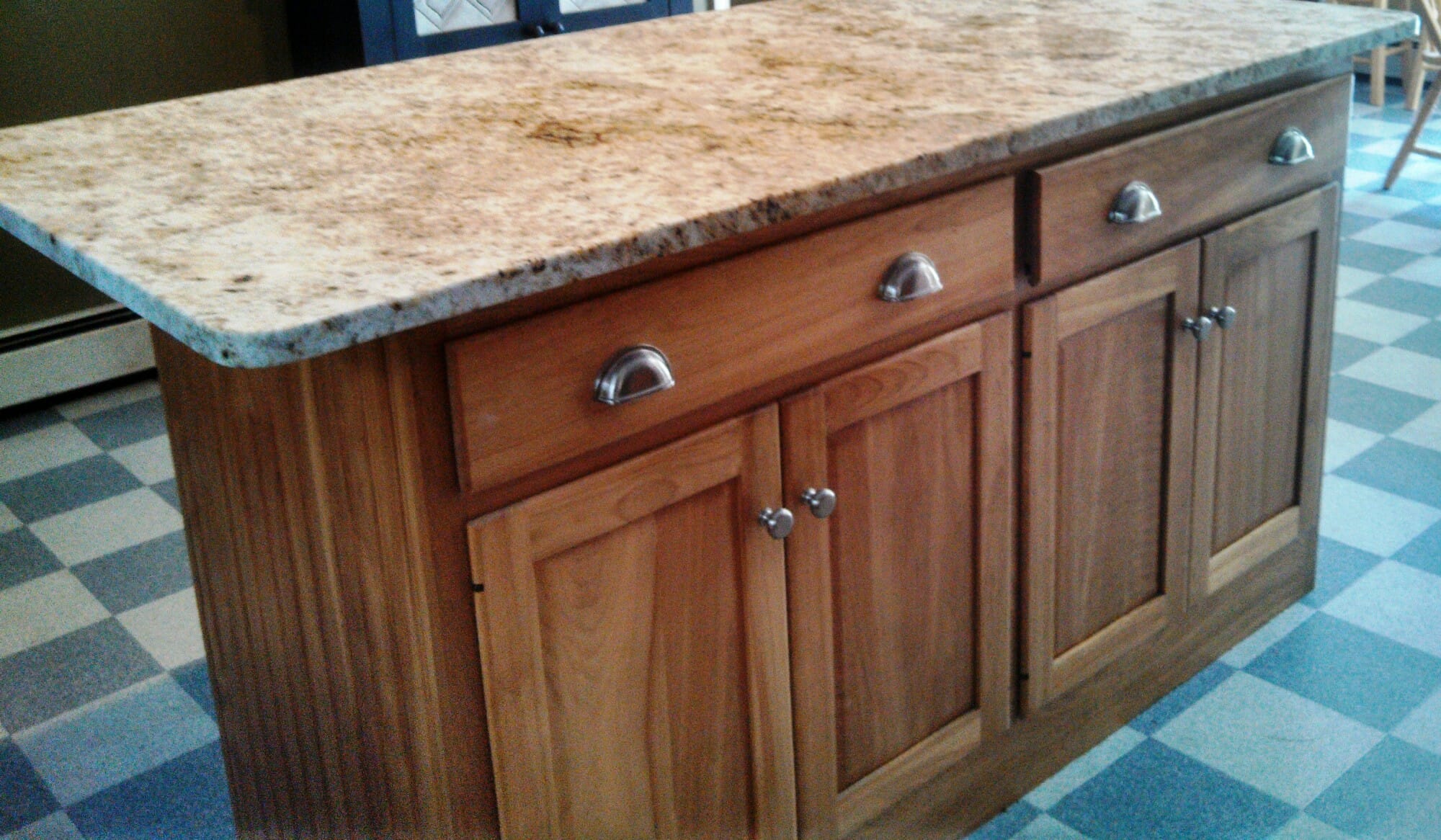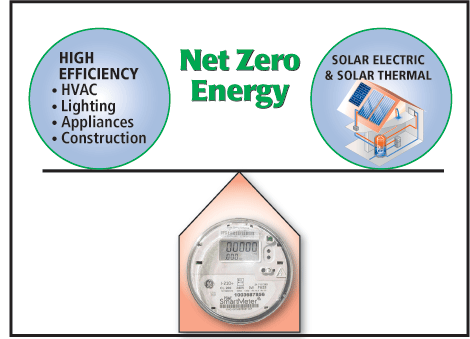This post is going to cover five construction methods common in the New England area: Light Wood Framing, Modular/PreFab, SIPS, and Timber Framing
Light Wood Framing
Light wood framing, or conventional framing, is the most common construction method. A lot of conventional framing options can be budget friendly, or not, depending on the overall scale of the project. A conventional frame is typically less expensive than a specialty frame, timber frame, or a hybrid (conventional/timber) frame.
Modular/Pre-Fabrication
Modular or Pre-Fabrication is a standard house design that is built at a factory then shipped to its raising location. Minor design modifications are usually allowed for an additional fee and, of course, interior finishes can be upgraded. If I were upgrading a pre-fab home, I would upgrade the kitchen cabinetry, counter tops, and appliances. Some other upgrade options would be fixtures and flooring.

Custom Cabinet in Red Birch with Colonial Gold Granite Top
Structural Insulated Panels (SIPS)
Framing? Who needs framing? Structural Insulated Panels can build just about anything, and in a simple design, they can be as budget friendly to build as they are to live in. SIPS are very energy efficient.
Timber Framing
A timber frame is a structure constructed using heavy timber that is fitted together, or joined, with mortise and tenon joinery.
We, of course, think Timber Framing is a wonderful construction method. A timber frame, in the same design footprint, will always be more of an investment than a conventional frame, but there are options with budget in mind.
Net Zero
Net Zero means a project that consumes zero net energy. In other words, the total amount of energy used by the building on an annual basis is equal (or very close to equal) to the amount of renewable energy created on the site. Carbon – neutral is the goal!

Net Zero Graphic from blog.gogreensolar.com
Thanks for stopping by our timber framer’s blog! If you like this post, or have any timber frame questions, we invite you to get in contact, ask an expert, or share your thoughts in the comment section below!

