Beautiful, interesting and often requested by our clients, the scissor truss is a complex and dynamic truss design. While definitely evoking a specific look and style, from an engineering standpoint, the Scissor Truss is not the most efficient truss style, unlike the most efficient King Post truss. So the Scissor Truss tends to be one of the more expensive trusses we work with at VTW. But if the look of the Scissor Truss is what you’re after, you can’t beat the dramatic aesthetic appeal and the height that the scissor truss adds to a space.
However, designing a Scissor Truss goes beyond the aesthetics, we also have to consider the structural engineering. This means the size of the beams based on the woods species, the span, roof pitch, and the job site location.
Many times, as the design process evolves, we provide isometric drawings for the client to review. These drawings show the overall truss design and also show proportion and spacing. Joinery can be detailed in the isometric drawing as well. The drawings often provide answers to client questions.
The Scissor Truss above was designed to be traditionally assembled with pegs that are cut flush. The decorative finials are an elegant touch to the design.
Sometimes, a Scissor Truss made of timber needs to be reinforced with steel. If that’s the case, and the client doesn’t like the look of steel, we can often hide the steel inside the timber. That way the aesthetics don’t get compromised and the building doesn’t fall down!
If you do like steel, another cool idea for Scissor Trusses is steel bottom chords, which are shown in the isometric drawing above. Their appearance is lighter than timber, so opting for steel chords can make a space feel more open.
It’s good to have options for consideration. Then you know the choice you make is suited best for you and your project.
Above, is a rustic open pavilion frame that has Scissor Trusses reinforced with steel joinery plates (for people who do like the look of steel).
Below, is a Scissor Truss engineered for a great room. The steel plate isn’t needed; it’s only added as a design detail.
Thank you for stopping by our Timber Framers’ Blog!
If you like the truss designs above or have a timber frame question, you can contact a sales rep at [email protected] or submit a question on our Ask the Experts page. Interested in signing up for our newsletter? You can sign up here.

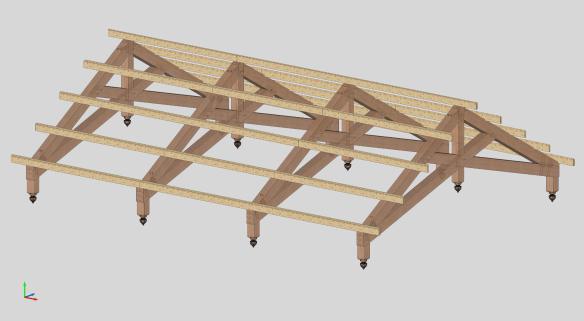
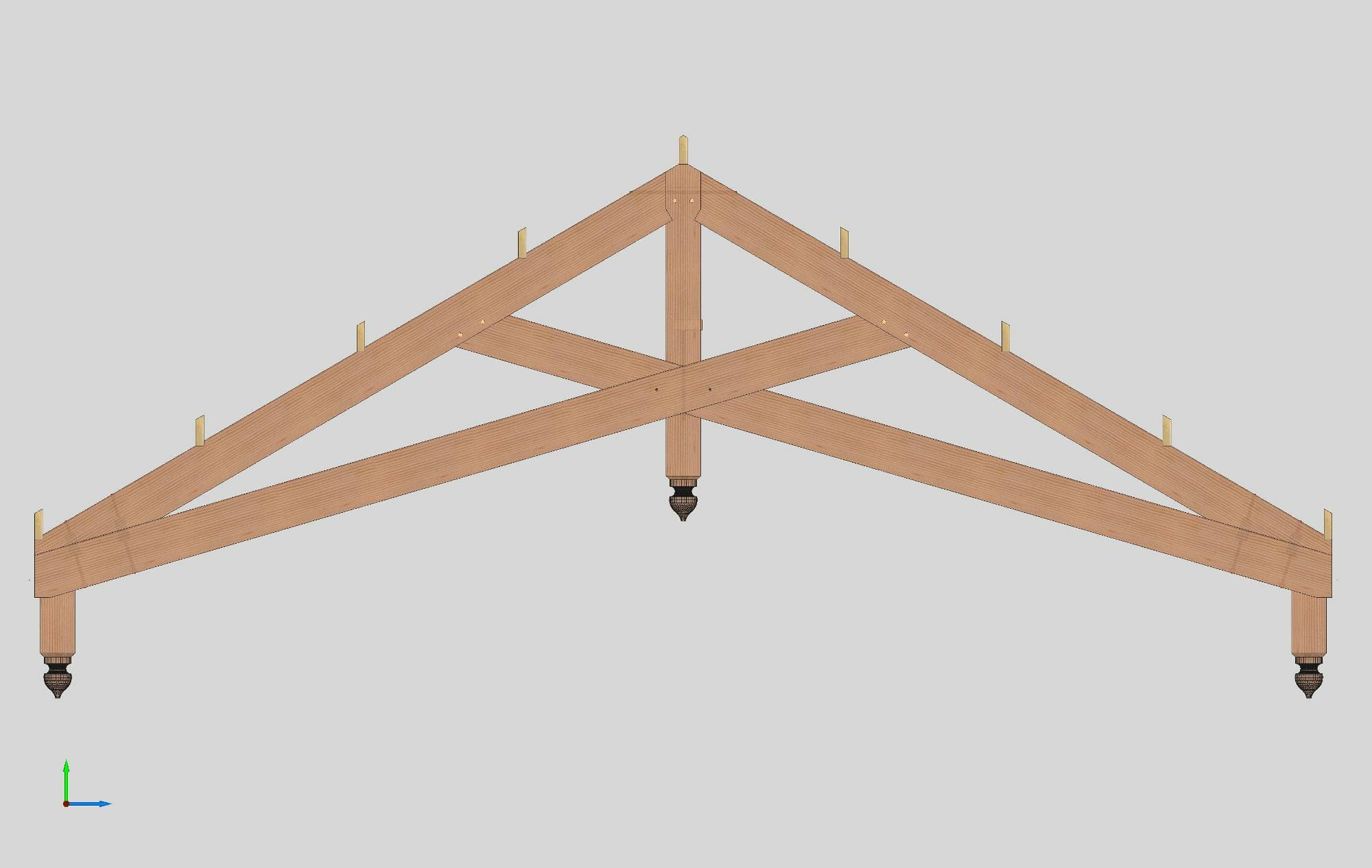
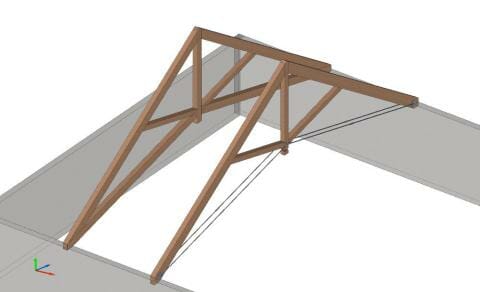
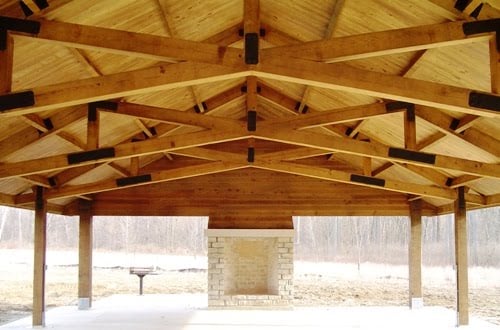
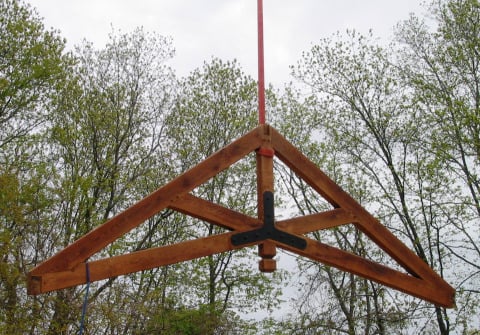

Excellent job Sandy! I like all the detailed information about scissor truss design.
Thank you Doug! I’m glad to be part of the blogging team!
The pavilion is wonderful, like the rustic beams and steel.
Agree, the Fort Harrison pavilion gets quite the attention and is referred to often. We’ve built many versions based on this initial idea!
Can i ask about the sizes of timber used in top and bottom chord when designing a scissor truss?
Hi Dean,
It all depends on the snow loads, wind loads, the span of the truss and the amount of tributary the truss is carrying. An absolute minimum is 6×8, and it goes up from there. Typical sizes are 8×10 & 8×12. Larger trusses carrying more load can go to 10×12 & 10×16.
Thanks,
Caitlin
I am interested in purchasing your truss from you what steps do I need to do to get started my patio cover is approximately 16’ in length with a span of 28’
Hi Paul,
If you could either send us an email at [email protected] and include the information about your project including your location, or give us a call at 802-886-1917 we’d be happy to discuss your project with you!
Thanks,
Caitlin