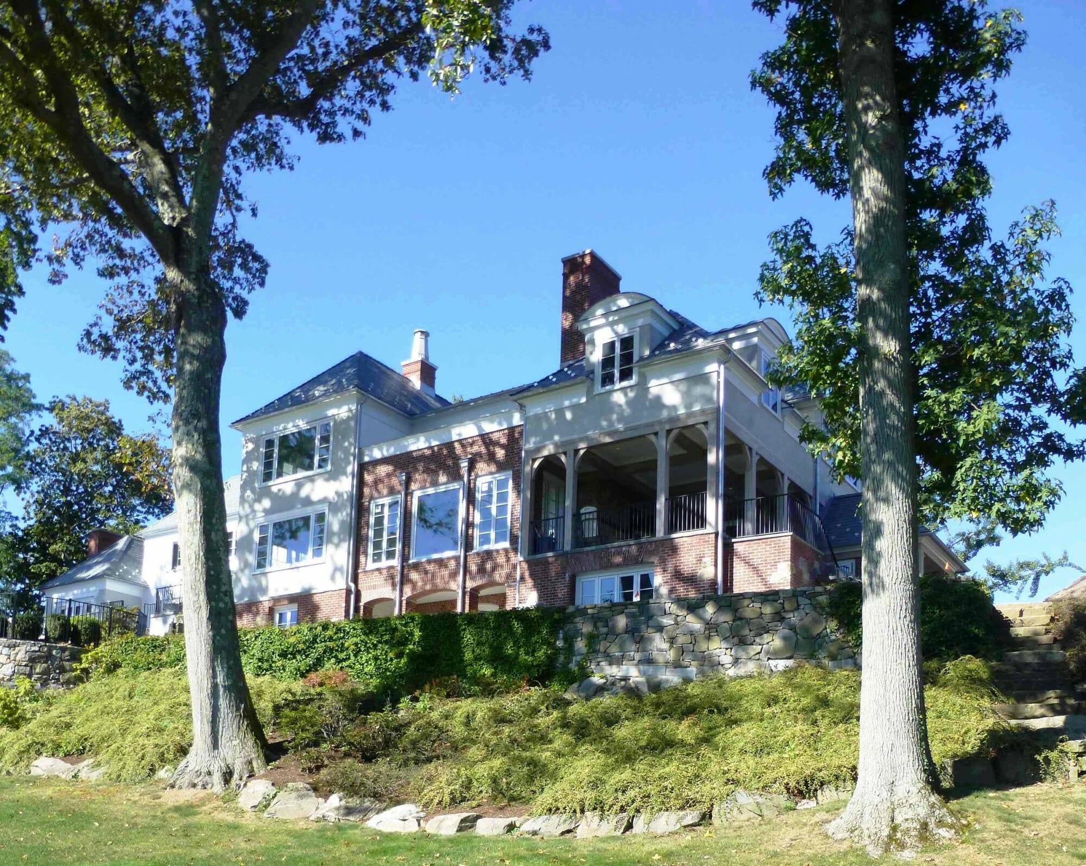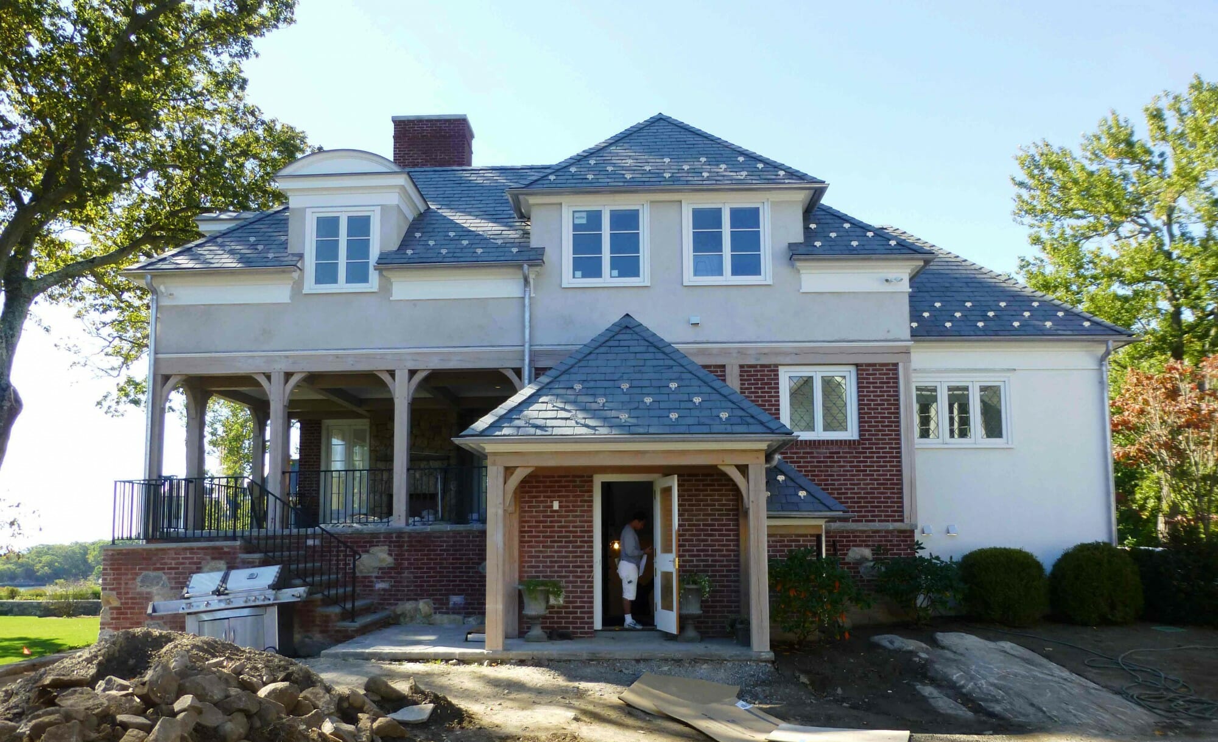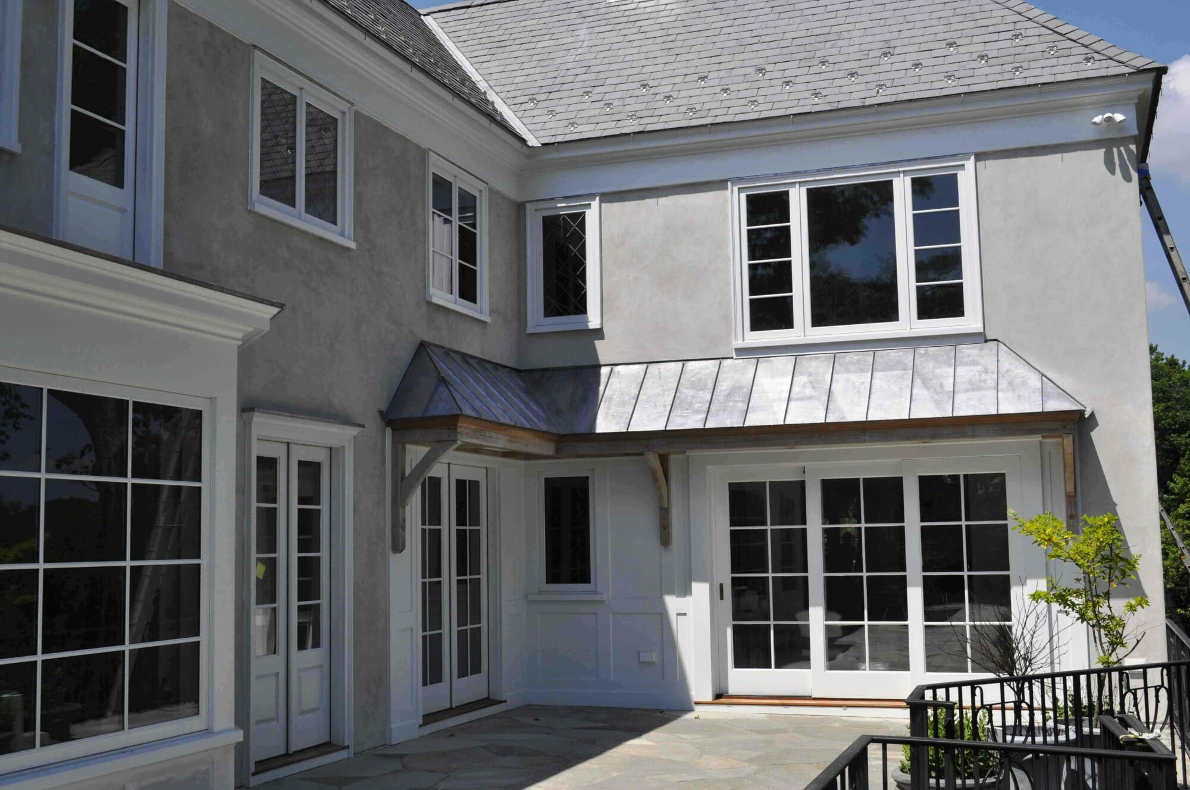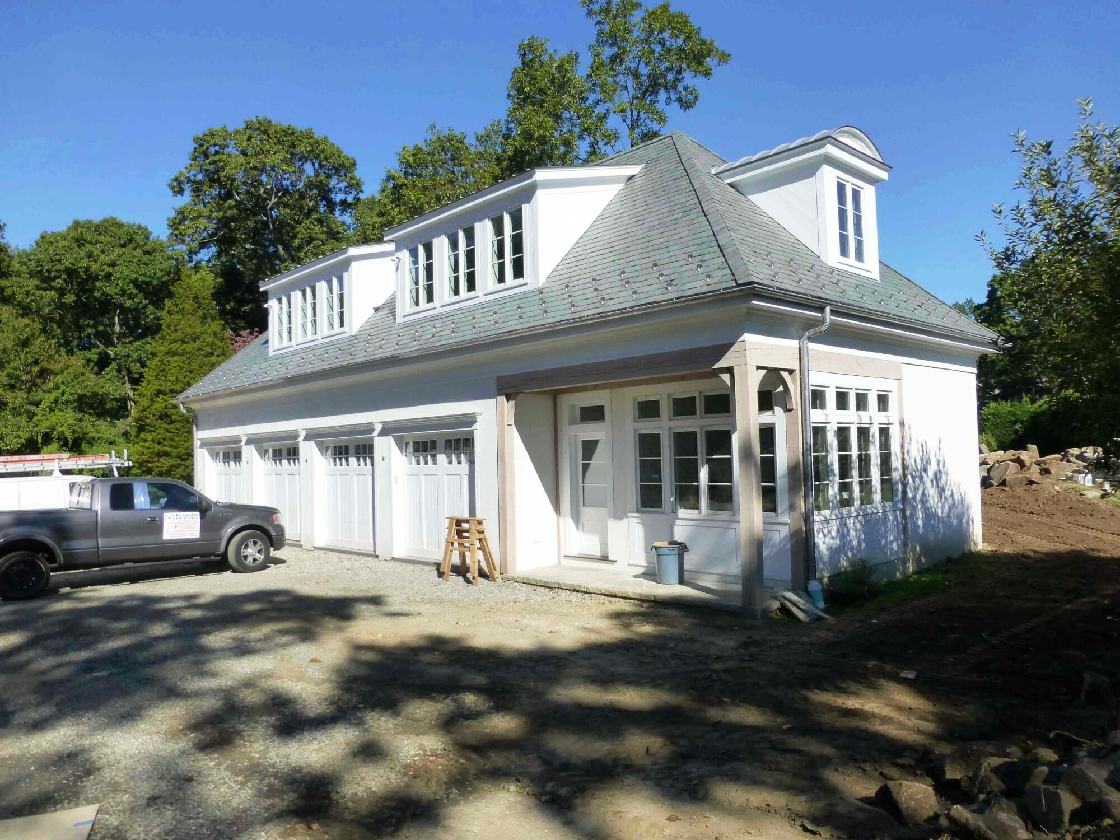The owners of this home in Darien, CT did a high-end remodel and added an addition.
Vermont Timber Works’ role in the project was to design, cut, finish, and assemble rough sawn, white oak timbers for the porch and the entry area.
The timbers are lightly hewn to create a more rustic look with bleaching oil, which gives the finish a grayish tint. Actual reclaimed timbers were considered for this project, but not chosen due to availability and cost.
The relationship between the posts and the braces are slightly less than the typical 45 degrees. We are a custom shop so we can easily accommodate requests like this.
Stepping out the side entrance, we have some more timber, just braces and beams to support the roof overhang. There are timber accents on the garage as well, which is a great idea, because it creates a connection between the two buildings.
The coordination between Gate at CWB Architects, the builder, Martin Brown and Jessie, our engineer and designer on this project, was intense. Shop drawings went back and forth quite a few times. There are a lot of details to consider when you are working with an existing space, additional spaces with conventional framing, and a timber frame. We are all very happy with the result!
If you like this project or have any questions, we encourage you to get in contact or share your thoughts in the comment section below!






Nice pictures Sandy! I like the half-timbered look on the garage!
Thank you Mike, so do I. They did a really nice job!
The little bit of timber framing adds so much. Nice project!