The first day of spring has arrived! Well at least by the calendar it has; the thermometer at my house was 14 degrees this morning, which is not exactly the warmest spring weather. But here in Vermont we are prepared for another two months of killing frosts; we typically don’t plant our gardens in my town until Memorial Day weekend.
Speaking of Vermont, I am reminded of what I consider the #3 coolest timber frame Vermont Timber Works has built–the Night Pasture Farm in Chelsea, VT. Check out the rest of The Top 10 Coolest Timber Frames (According To Me) here! This frame was cool because of its complexity and design. The timber frame was set into structural panels that were fabricated off-site by Foard Panel in West Chesterfield, NH. Our friends at Bonin Architects were awarded the AIA NH People’s Choice Award in 2013 for this project.
When we were fabricating the timbers in our shop we pre-assembled the keyed beams to ensure a tight fit. Here’s a picture of Tom and me below, with Kellin double checking our work. The keys are made out of cherry, and the beams are Douglas fir.
The raising of the project went very smoothly, thanks to all of the issues being worked out ahead of time. The deck was ready for our timbers, and we set to work doing our assembly and raising on site. You can see the end of the cherry spline in the picture below.
As we motored along on the project the crane was able to reach over the house to set the brackets on the back wall.
Here is a closeup shot of the cherry spline detail between the plates. The detail in the joinery is quite outstanding.
Once our frame was set the panel company put the decking-clad panels right on top of the timbers. The contrast in color between the timbers and the decking really makes the color of the Douglas fir stand out.
There is more to these posts than meets the eye: compound joinery, tricky post base and rafter connections, and chamfer details.
Here’s a shot of the brackets on the back side of the house.
Here’s another shot of the brackets. Notice the slight curve to the braces.
Moving inside we can see some of the fine workmanship. This is a view from the loft over the kitchen area.
Here is a view of the living area.
The kitchen and dining areas blend seamlessly into the rest of the house. Check out the built-in bookshelves in the chimney:
And finally, the stone mason has a keen sense of play, and craftsmanship with this particular detail. Don’t try this at home.
Thanks for stopping by our timber framers’ blog! If you like this timber frame home, or have any timber work questions, we invite you to get in contact, ask an expert, or share your thoughts in the comment section below!

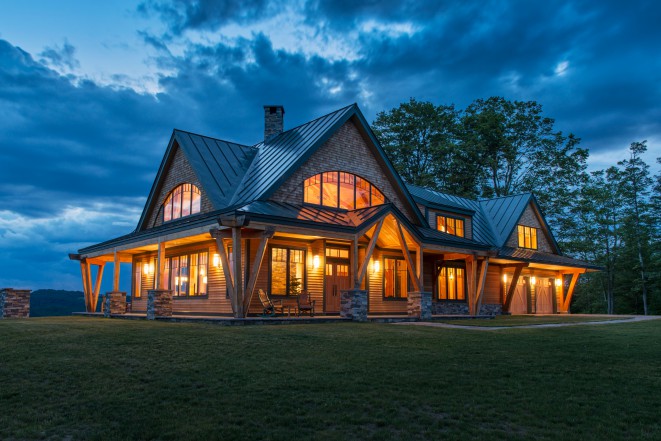
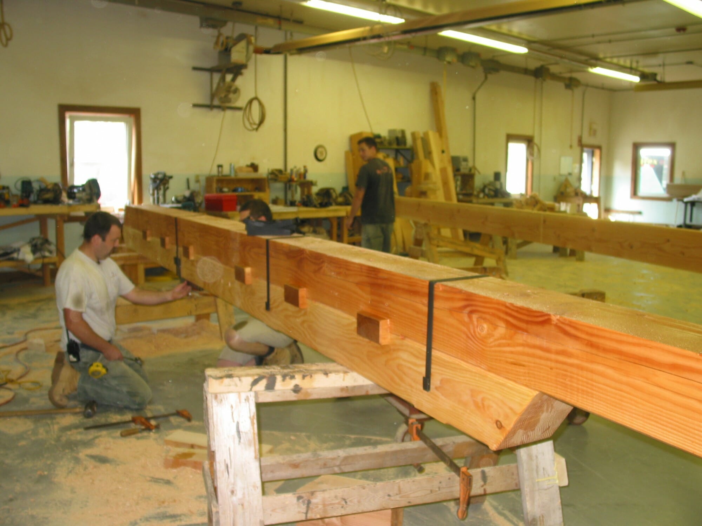
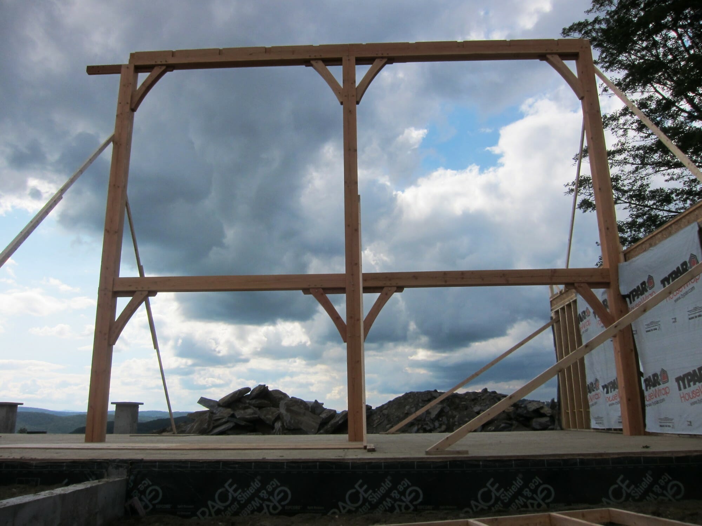
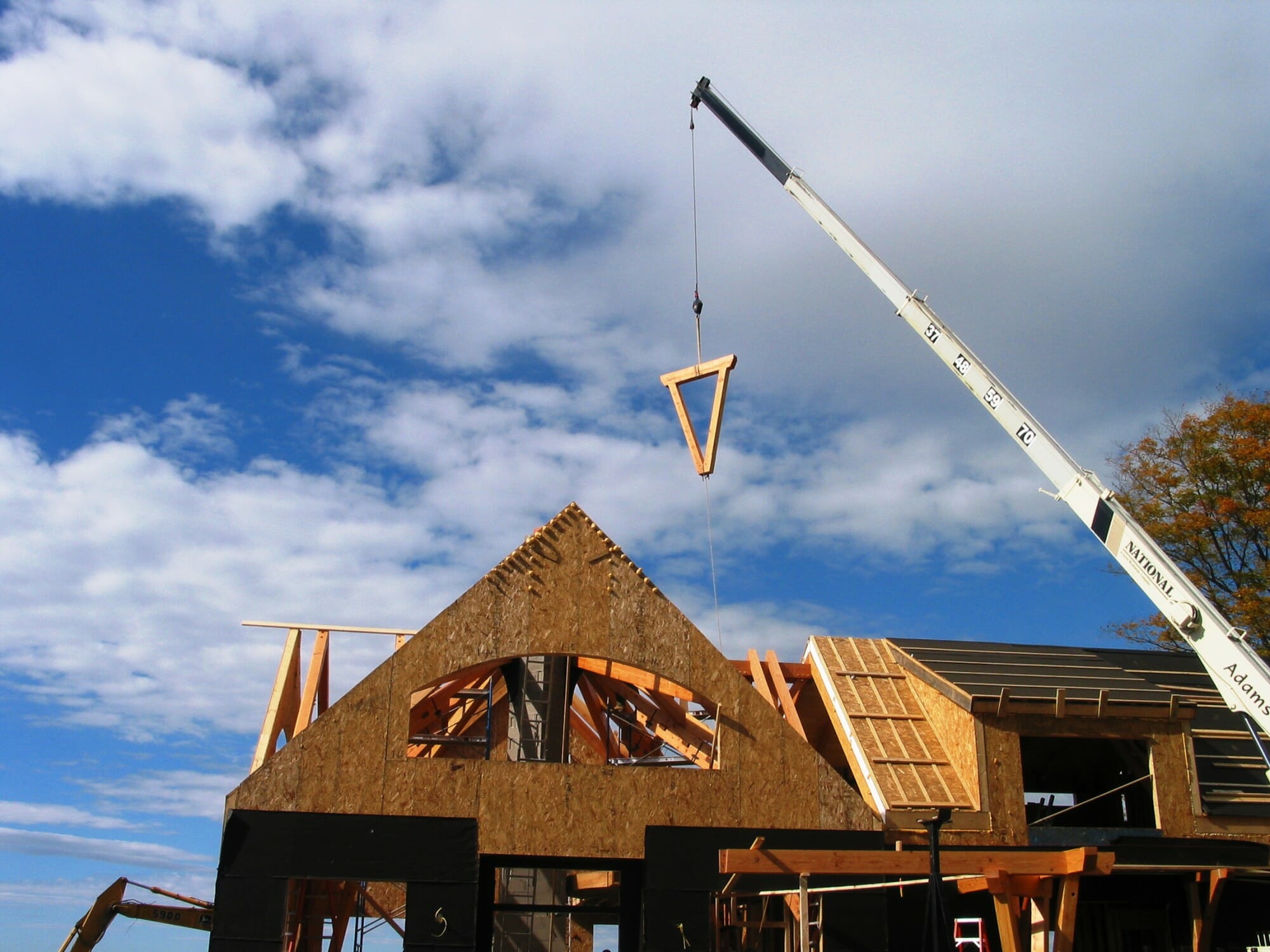
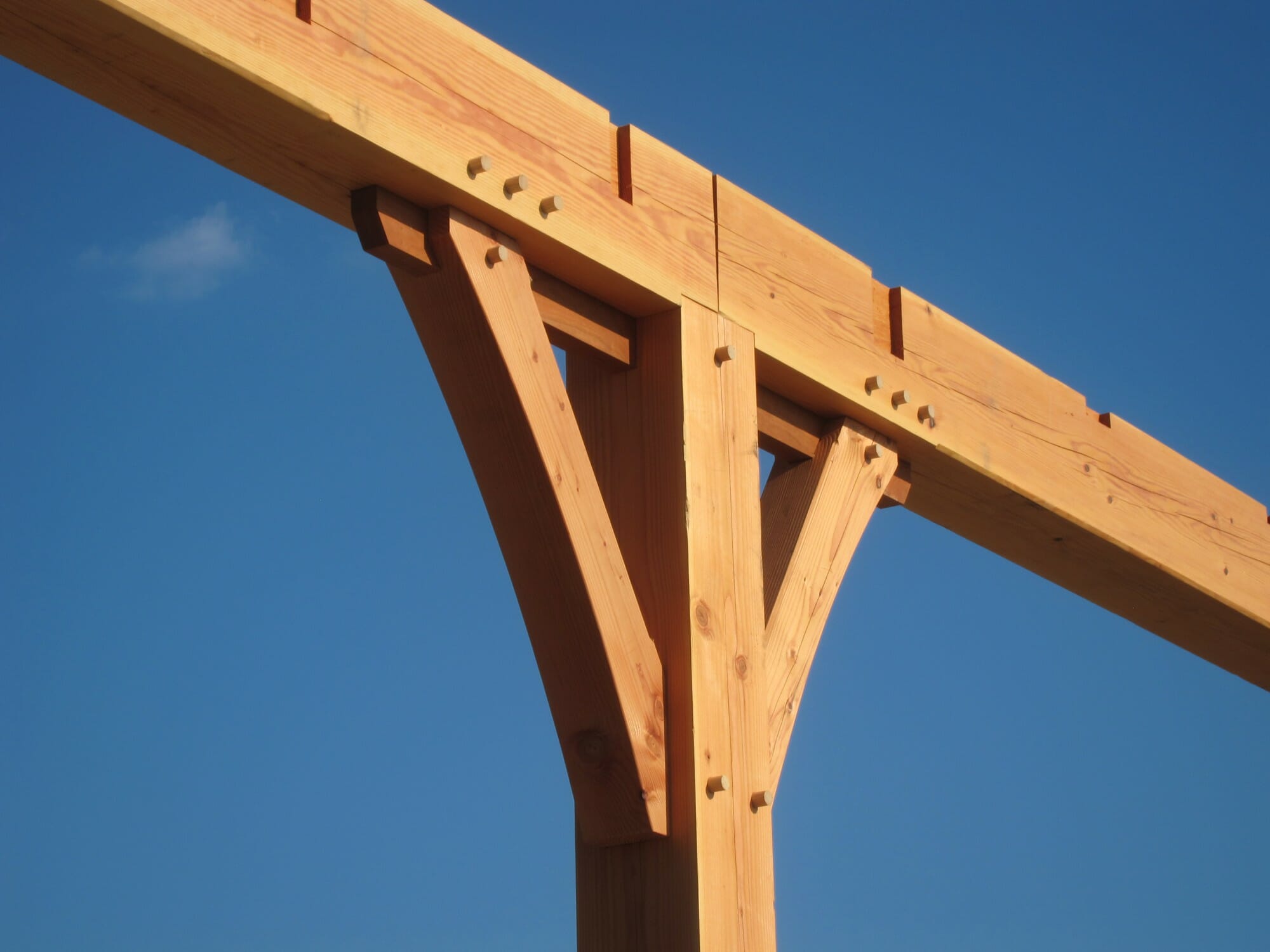
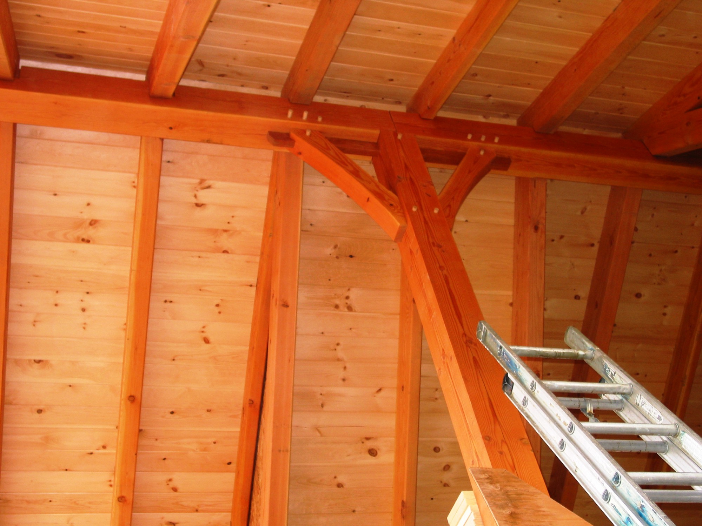
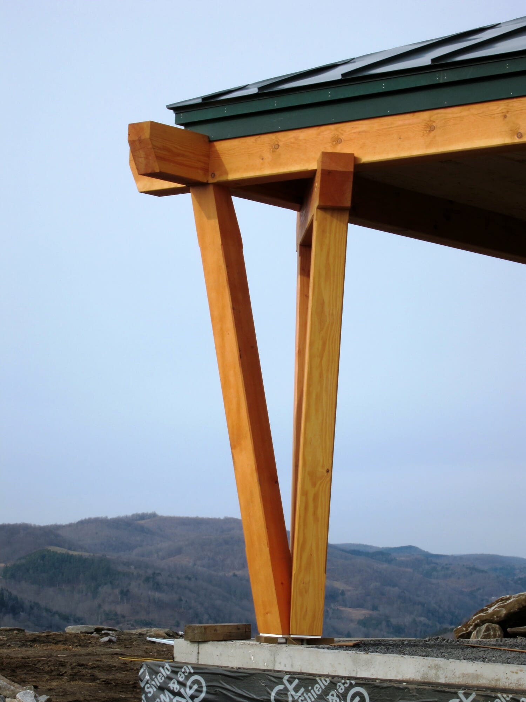
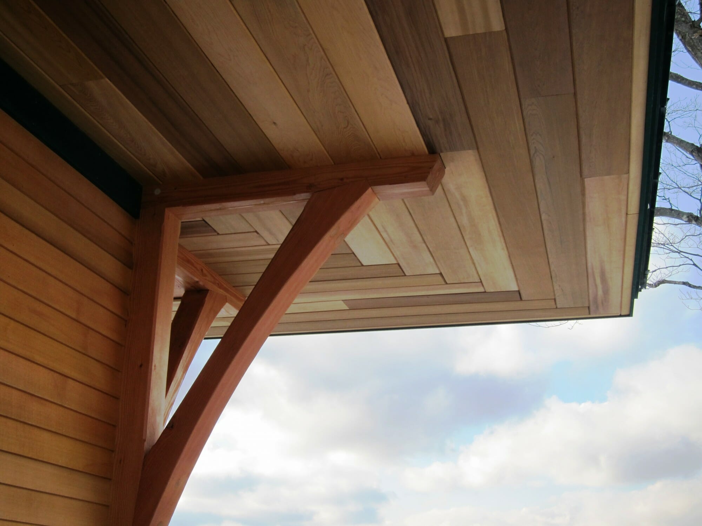
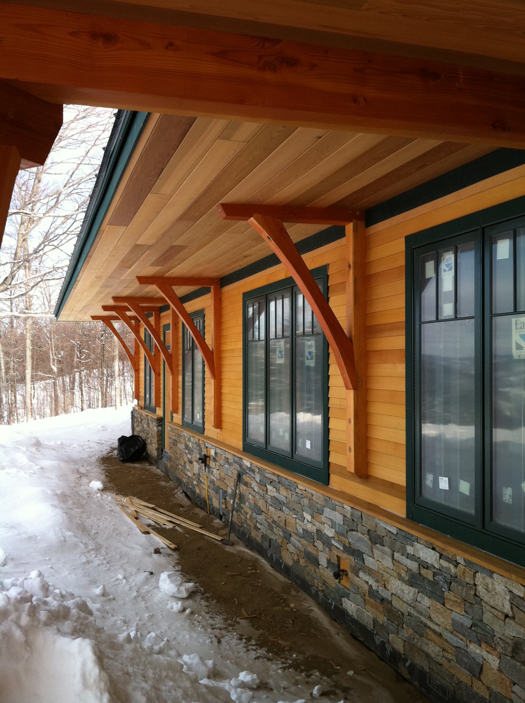
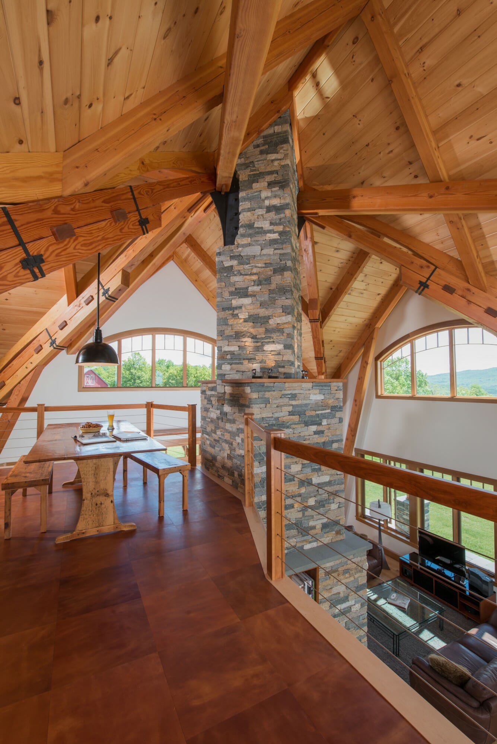

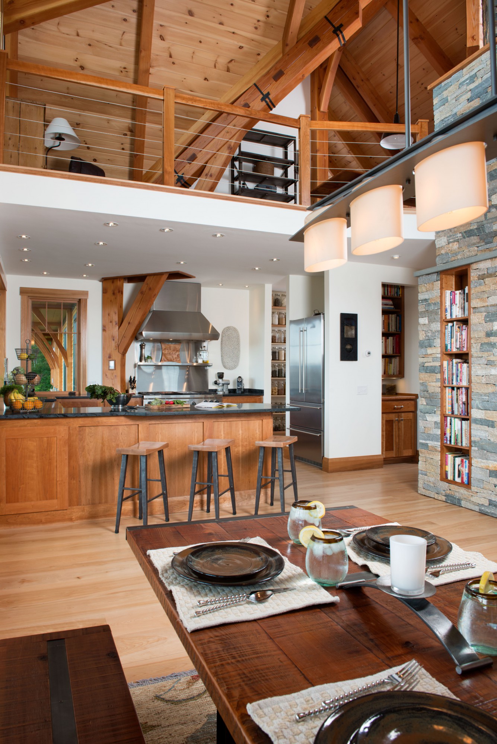
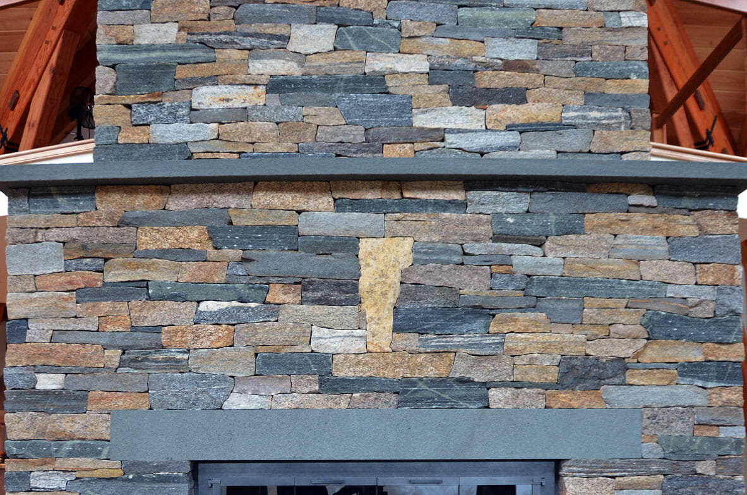

That house looks beautiful. The timber frames were a perfect choice for this sort of construction. My brother recently bought some land, and we’re planning on building a house soon. I’ll show him this for inspiration. Really, great work.
Thank you Will, we are glad you found us and wish your brother all the best on his timber frame project!