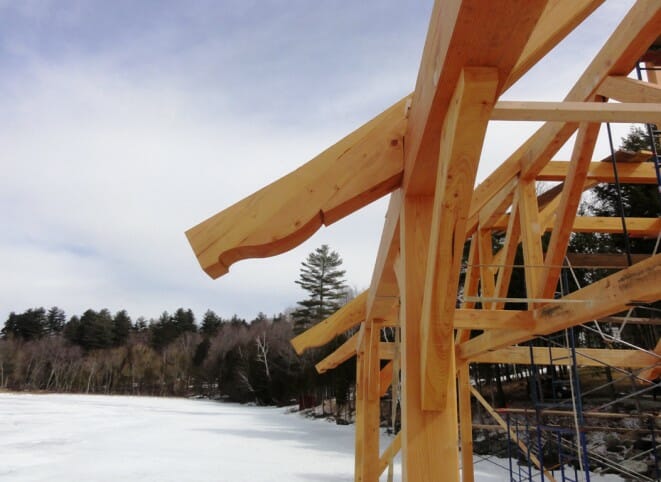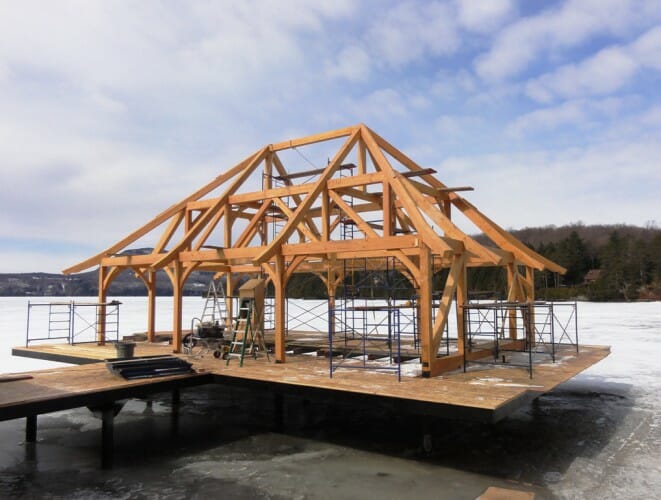The timber frame boathouse featured in this post is completely custom, and has some really cool details. Do you see those scrolled rafter tails? I bet Kellin was involved. They give the frame a touch of elegance.
Here’s another shot, stepping back, so you can appreciate the overall design.The roof line is particularly interesting.
The frame was constructed using douglas fir timbers that were traditionally joined with 1″ oak pegs cut flush.
It is located in Quebec. Helloooooo snow load, and don’t forget the 2 boat lifts — yikes! It was an engineering challenge, but our engineer, Jesse, can handle a challenge. Challenges keep the work exciting for all of us.
Thank you for stopping by our timber framers blog! If you like this boathouse frame, or have any timber work questions, we invite you to get in contact, ask an expert, or share your thoughts in the comment section below!




The detail on the rafter tails shows wonderful craftsmanship. Great job guys!
I knew you would appreciate that scroll work!
STUNNING design. this week I’m closing on a 61 acre homestead that has the original structure I’m interested in tearing down an add on that doesn’t fit with the original style maybe you could give me some suggestions as to the design of it.
We would love to help.
I want to build a 2 story house…..this type of design
30×20 ????
top floor …kitchen… living area… rap around deck
ground floor…garage.. 2 bed 2 bath
no wife no kids
in the Caribbean
Hello Lee and thank you for reaching out. We are happy to talk with you about your project.
Call us 802-886-1917 or email us [email protected], we look forward to it!