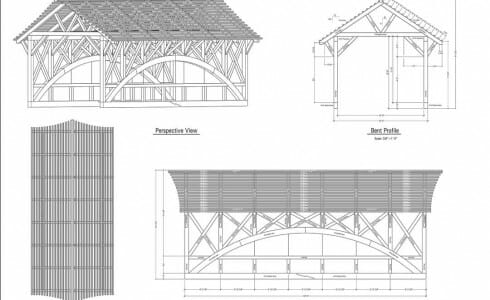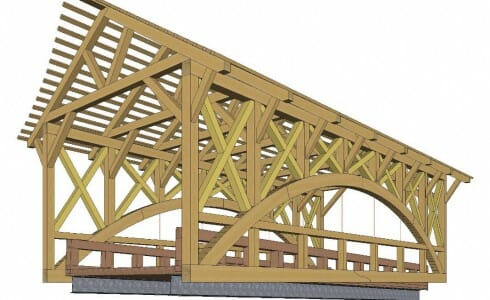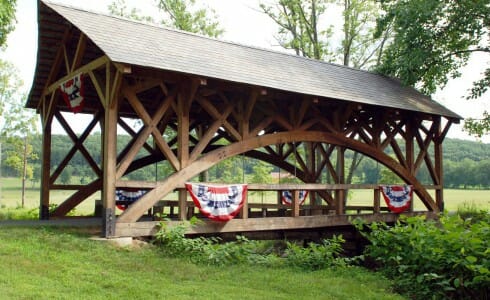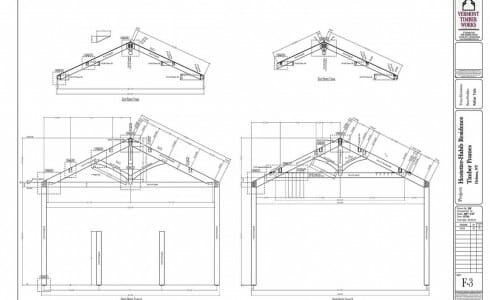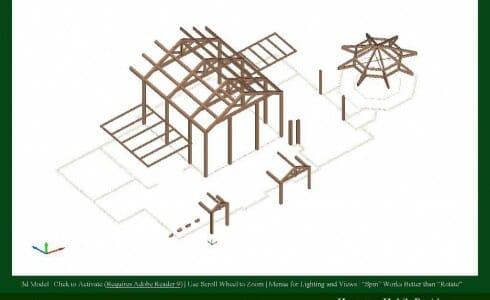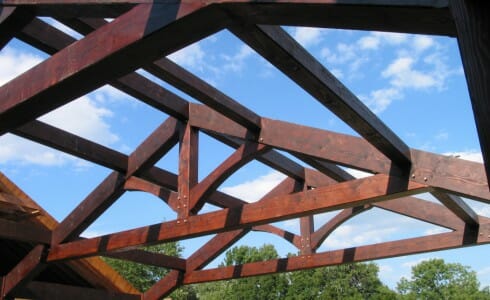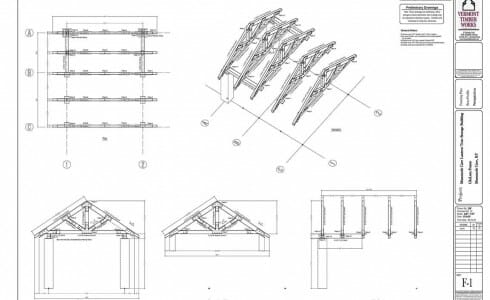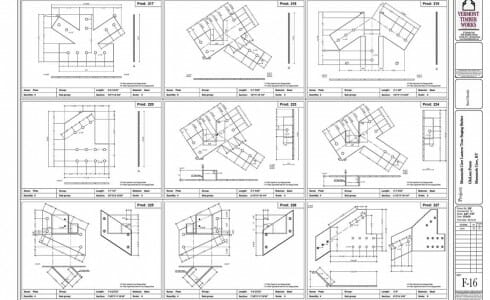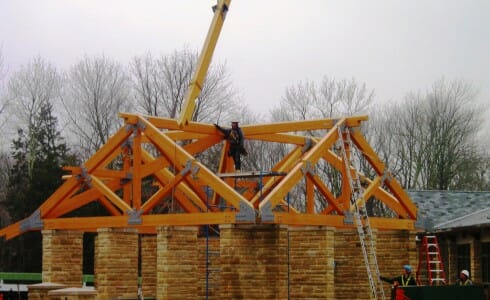We prepare detailed shop drawings in-house for all of our frames. The drawings normally include frame elevations, 3d perspectives, bent sections and joint details for every connection. We also export .dwg’s and .dxf’s for architects and suppliers to use for their work.
Heavy timber commercial work typically falls under division 06130, division 6130, division 06170 or division 06180. For a more expansive list of the architects and clients we’ve worked with, go to our Collaborator’s page. If you would like more information, please call (802) 886-1917 or E-Mail us .
