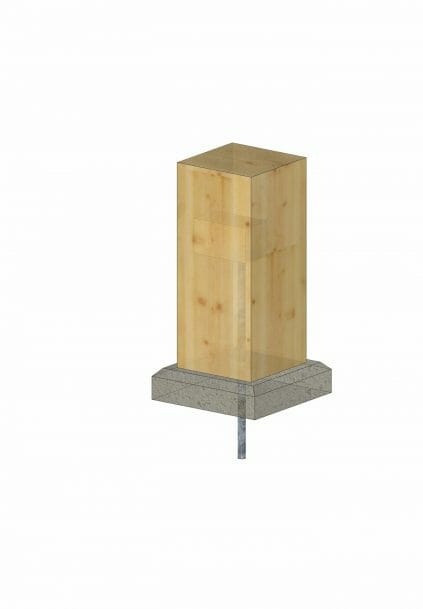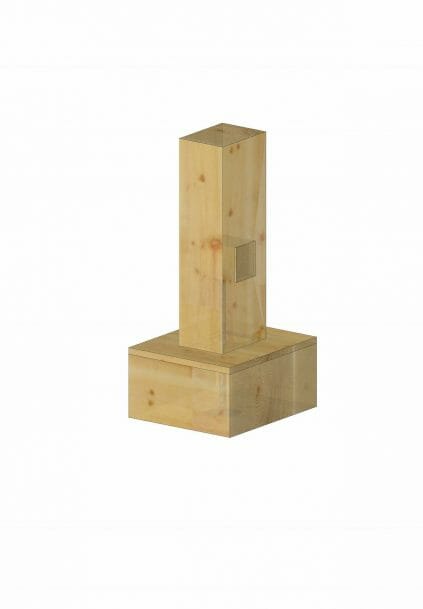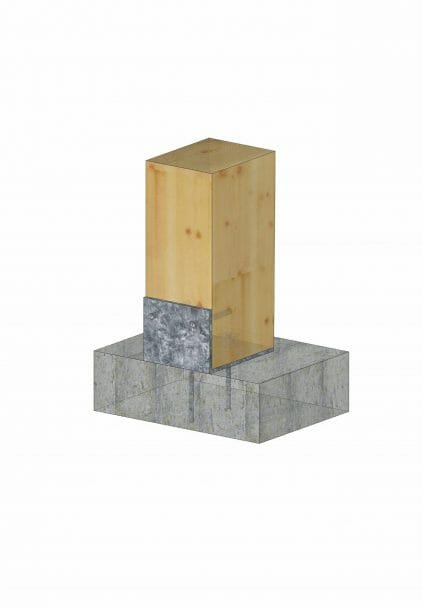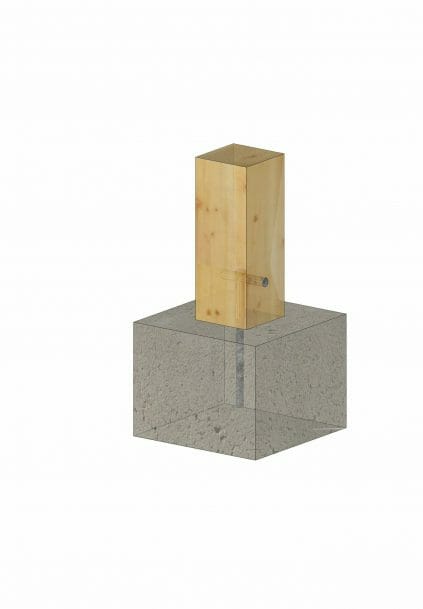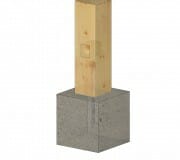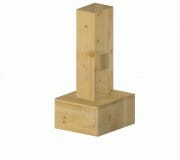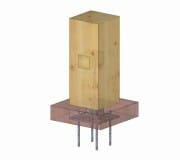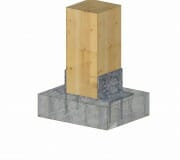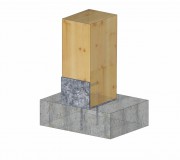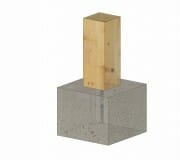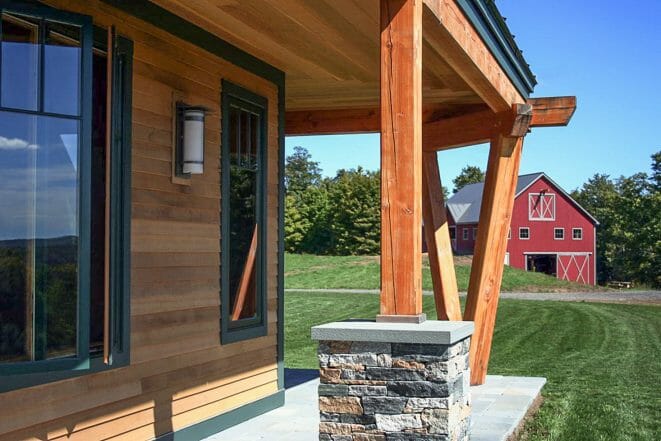
There are many ways to tie timber posts to foundations or wood floors. A few are detailed on this page. The most important thing in designing a timber post base is to keep the post bottom dry and well drained. The design in the photo above is excellent. An example of a poorly designed stone surround can been seen here. All of our post bases are engineered to meet the individual needs of each project.
Give us a call at 802-886-1917 or e-mail to learn how we can help with your post and beam project. Scroll down to learn more about timber framing and post and beam construction.
Have a Question?BROWSE THE TYPES OF POST BASES
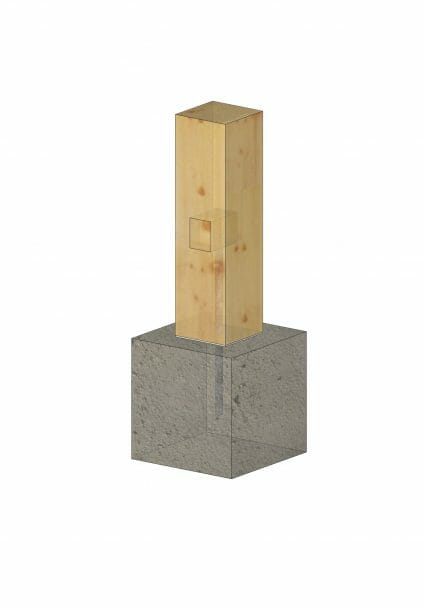
Post Base with Steel Rod and Washer
This is one of our favorite ways to tie down columns. A threaded steel rod is epoxied into concrete and drilled into the bottom of the post. The rod extends up to a mortise, and is bolted to a plate washer. A plug hides the connection. We like this joint because it is hidden while resolving both lateral and uplift forces. A galvanized steel plate or pvc spacer is used to separate the concrete and the wood.
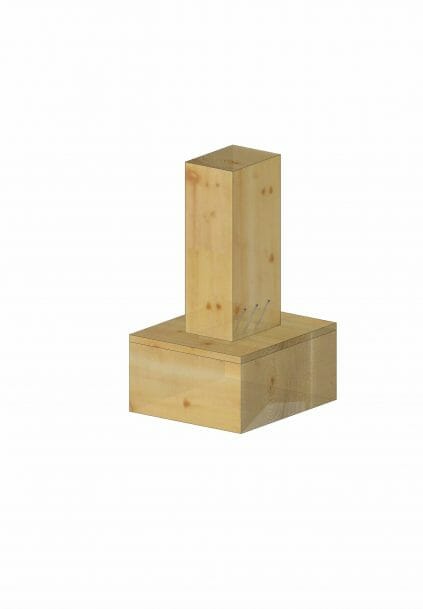
Post Base on a Plywood Deck
In this connection, the bottom of the post has a 3/4" stub tenon that is routed into a plywood sub-floor. Log Hog screws are used to hold the post to the solid blocking below.
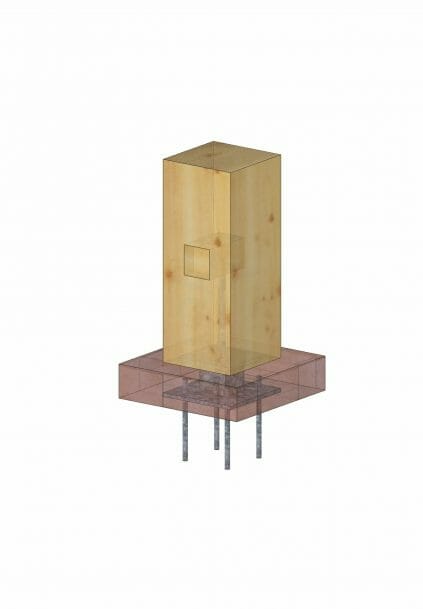
Post Base on a Steel Stand Off
Here, a custom steel base boot creates a stand off so brick flooring can be installed below the post.
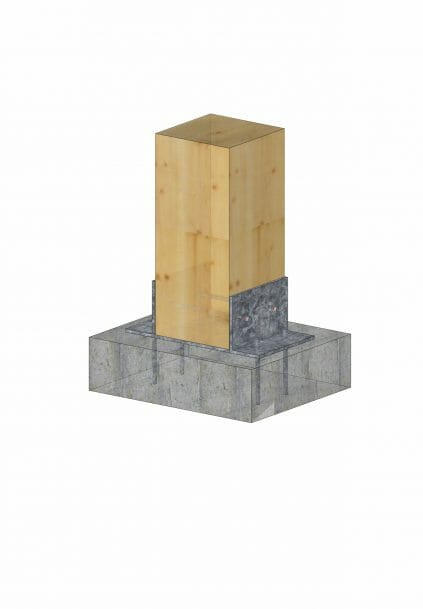
Post Base with Steel Boot
A simple and classic connection. A steel boot is bolted down to a sub-floor and the post is bolted into the boot.
INTERACTIVE PDFS
In order to gain an interactive 3D view of some of these joints and connections, download the required specialized applications below. Then click on the icons listed to view the interactive PDF.
