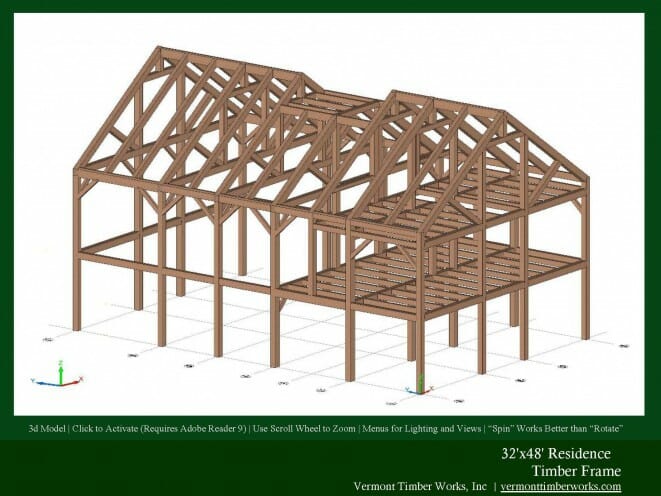We use state of the art 3D computer generated design technology that allows us and our clients to see their frame from every angle during the design process. View our timber frame barn plans, elevations and perspectives. Below, are 3d renderings of barn frames that range from small to large and simple to complex.
Please Note: To view the projects in 3d, you will need to click the “Download PDF” button and open the file with Adobe Reader 9.5 or higher. Internet Explorer and Chrome will open the 3d file automatically. Firefox and Safari don’t support the 3d viewer internally, so Firefox and Apple users will need to download the file to their desktop and open it with Adobe Reader. We are developing files that can be read on iPads – stay tuned!
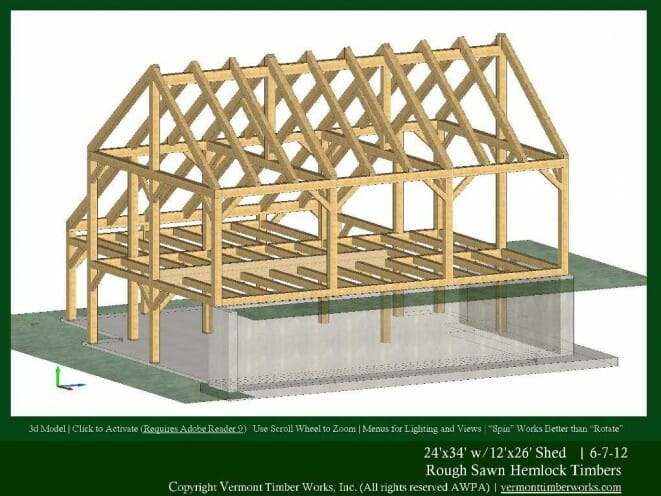
24'x36' Barn with 12'x'26' Shed
This is a two story barn design with a shed addition that features traditional joinery and rough sawn hemlock timber.
Download Pdf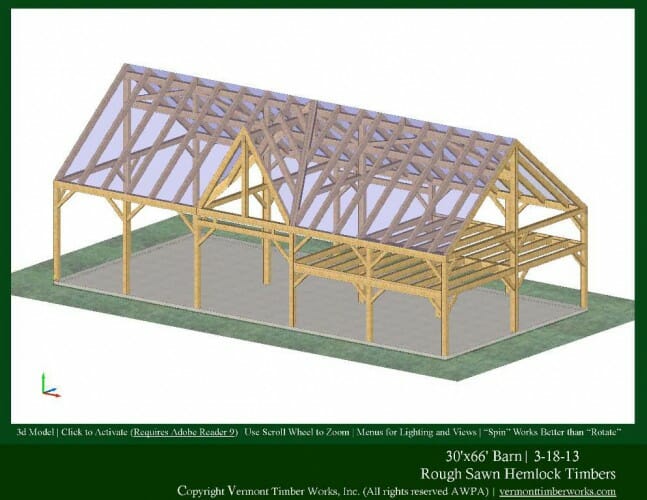
30'x66' Barn with Loft
This is a large barn frame design that features a high ceiling interior as well as a loft. The frame was designed to be constructed using rough sawn hemlock timbers and traditional joinery. Click here to see on iPad (you will need to go to the App Store and download the “Cadwork Viewer” free app).
Download Pdf Download iPad File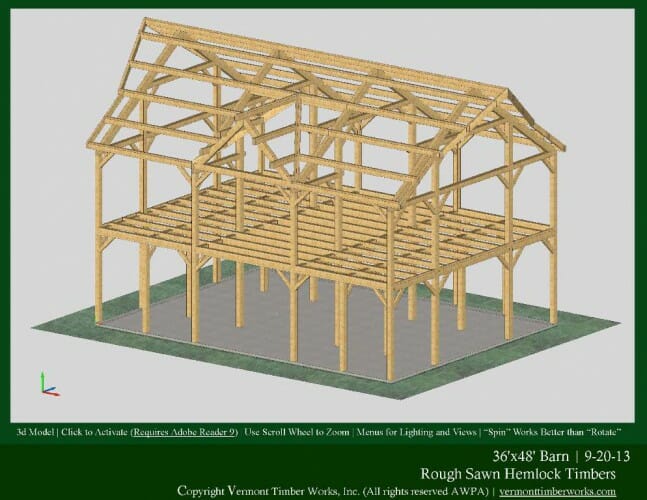
36'x48' Two Story Barn
This unique two story barn frame design features traditionally joined hemlock timbers and beautiful open trusses.
Download Pdf
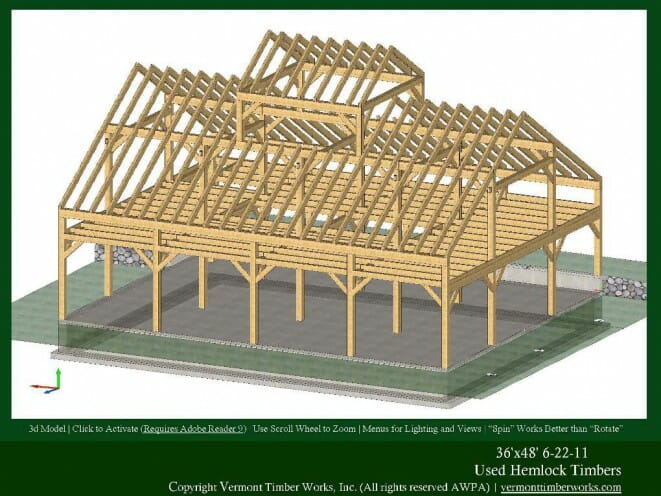
36'x48' Barn with Principle Purlins, Common Rafters, and a Cupola
A barn frame designed with principle purlins, common rafters, and a cupola all constructed using hemlock timber and traditional joinery.
Download Pdf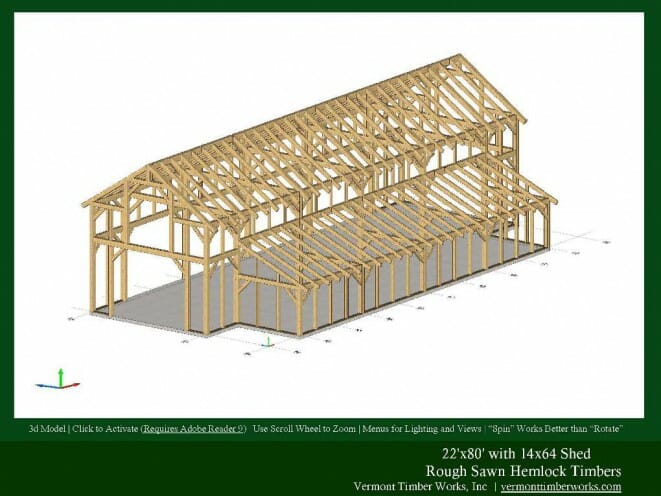
22'x80' Barn with a 14'x64' Shed
This classic barn frame is designed to be constructed with rough hemlock timbers and traditional joinery. It features common rafters and a 14’x64′ shed addition.
Download Pdf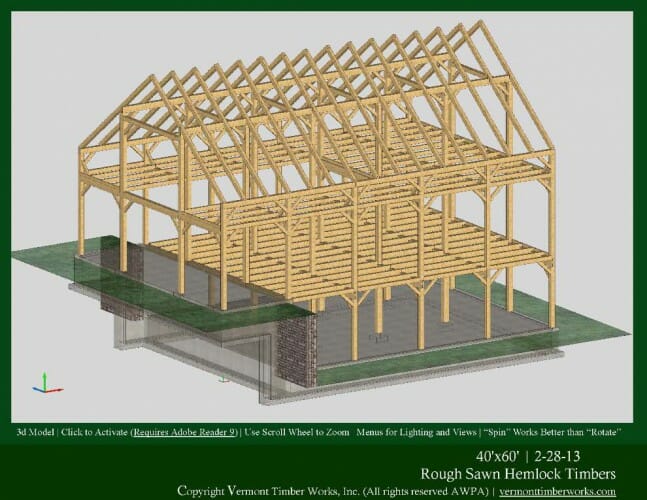
40'x60' 3 Story Barn with Principle Purlins and Rafters
This barn was designed to have space for horse stables, storage, and a hay loft. Like many of our other barn designs, it features rough sawn hemlock timber and traditional joinery. To view the completed project visit our Weidie Horse Barn page.
Download Pdf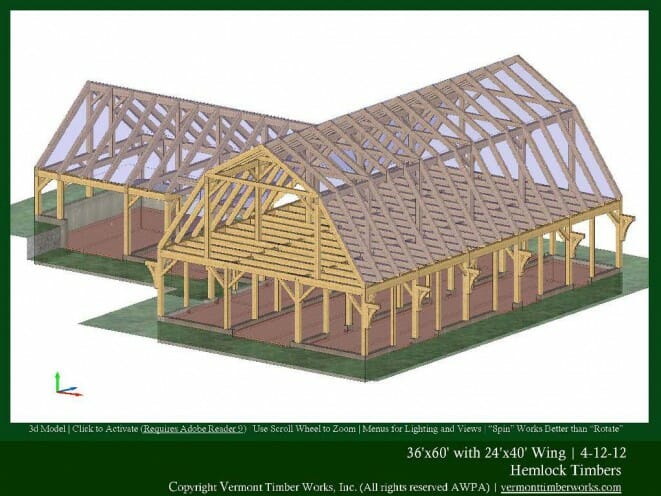
36'x60' Gambrel Barn Frame
This is a gambrel barn frame design with 24’x40′ wing. The frame is designed to be constructed with hemlock timbers and traditional joinery.
Download Pdf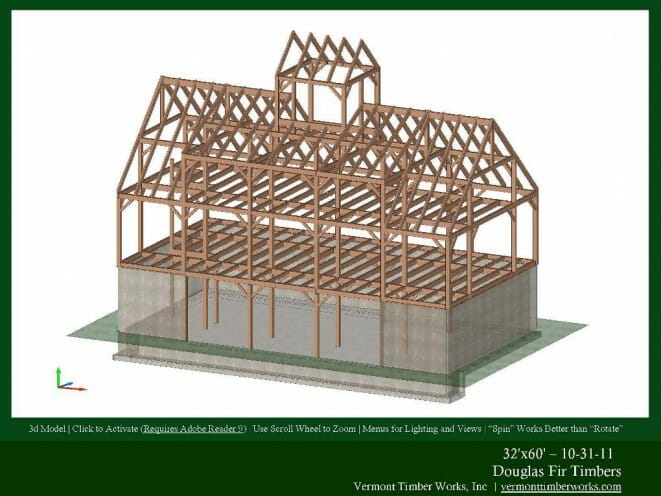
32'x60' Barn with a Cupola
This is a 3 story barn design with a cupola. The frame is to be constructed using douglas fir timber and features both common rafters and principle purlins.
Download Pdf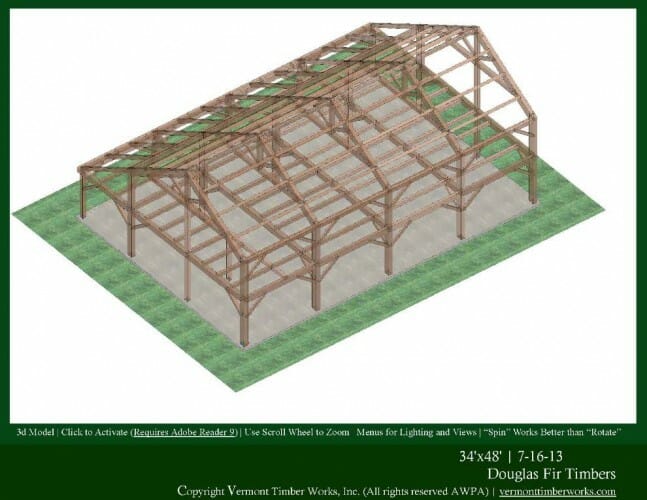
34'x48' Saltbox Barn Frame
This is a salt box barn frame design with king post trusses. It features douglas fir timber, purlins, and traditional joinery.
Download Pdf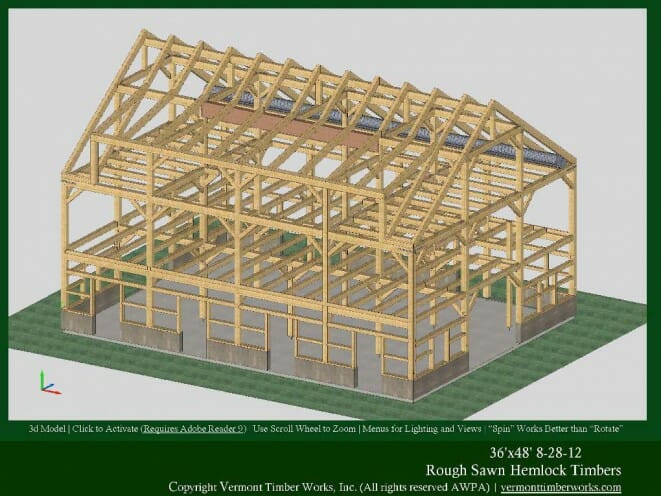
36'x48' Barn Farm
This is a 3 story barn frame design with a dormer. It features rough sawn hemlock timber and traditional joinery.
Download Pdf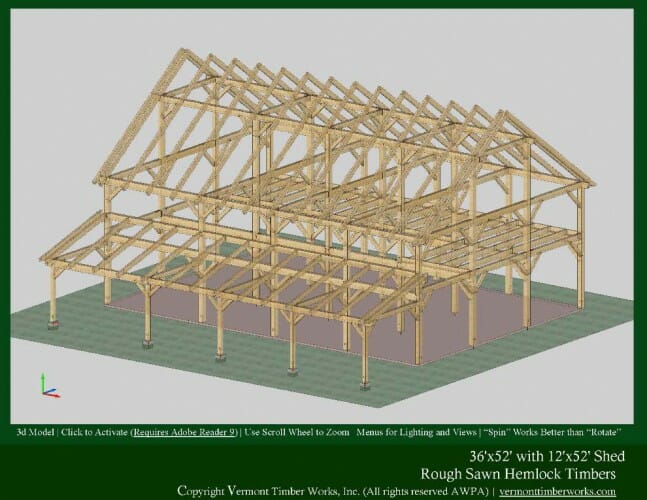
36'x52' Barn Frame with a 12'x52' Shed
This design features a shed addition that is secured with post bases.
Download Pdf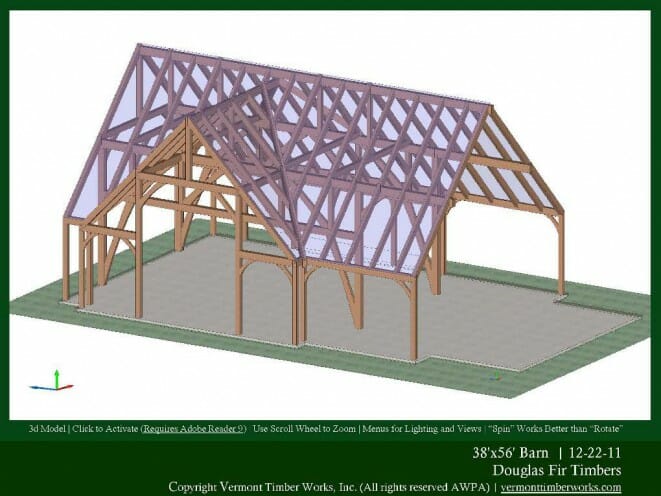
38'x56' Barn Frame
This frame was designed to be constructed with douglas fir timbers and traditional joinery. It features both common rafters and principle purlins.
Download Pdf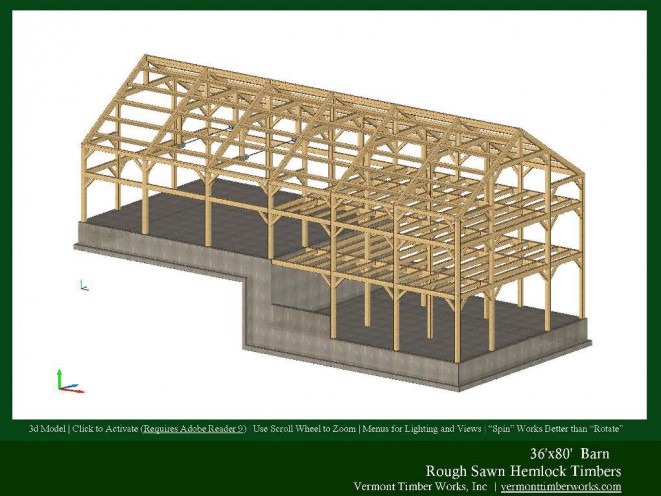
36'x80' Barn with Loft
This is a 36’x80′ barn frame design with two main floors and two lofted floors.
Download Pdf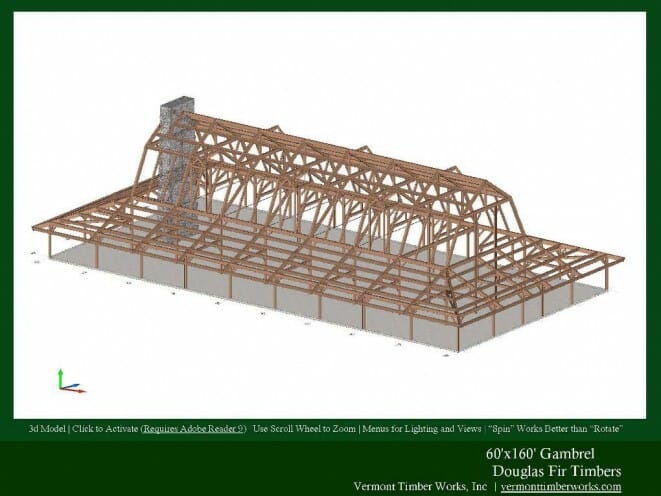
60'x160' Gambrel Barn Design
This is a 60’x160′ timber frame gambrel barn design with a stone fireplace.
Download Pdf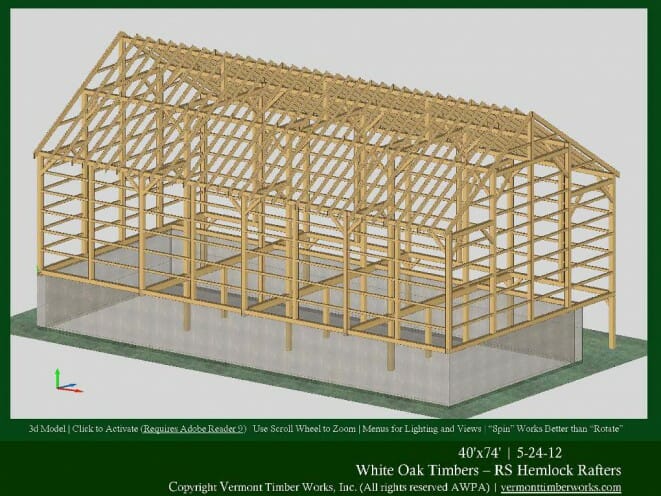
40'x74' Barn Frame
This 40’x74′ barn frame was constructed using white oak timbers for the the trusses, posts, joists, and braces, and RS Hemlock for the rafters.
Download Pdf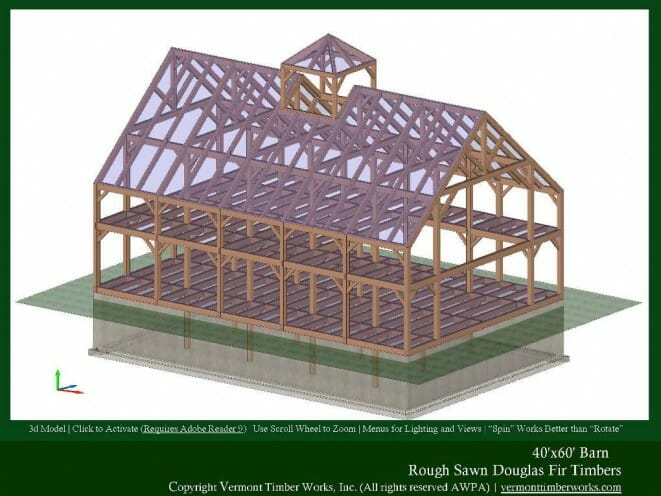
40'x60' Barn with a Cupola
This is a two story barn frame that features a cupola and is designed to be constructed with douglas fir timbers.
Download Pdf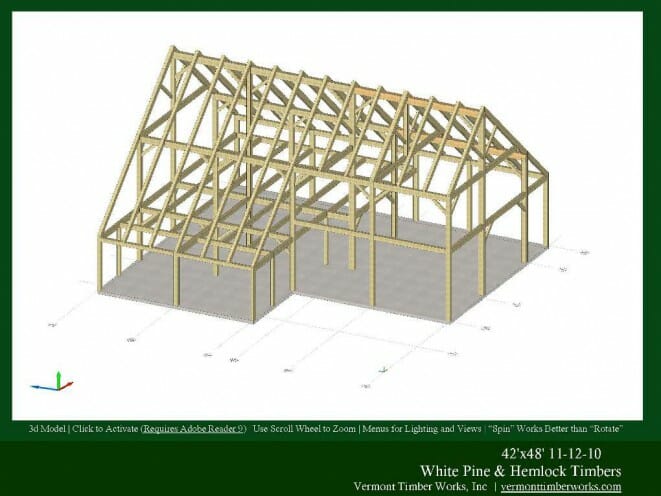
42'x48' L Shaped Barn Frame
This is an L shaped timber frame barn designed to be constructed with both white pine and hemlock timbers.
Download Pdf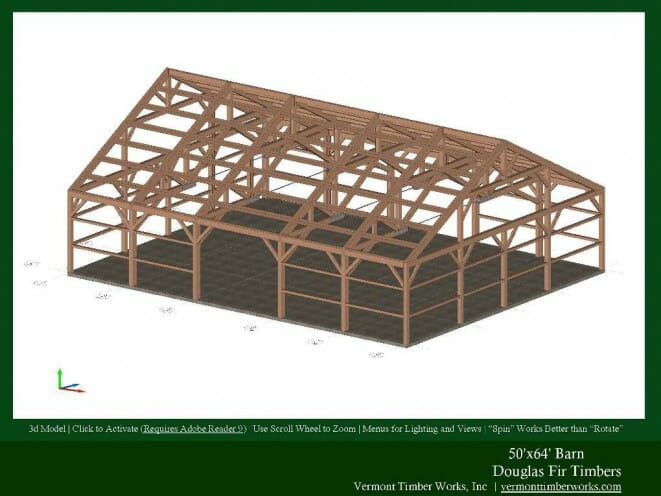
50'x64' Barn Frame
This barn was designed using hammer beam trusses and douglas fir timbers. The design includes purlins, nailers, and traditional joinery.
Download Pdf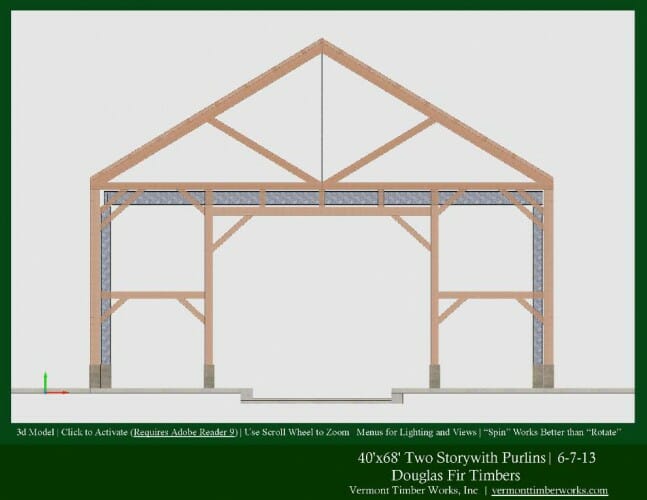
40'x68' Two Story Barn with Purlins
This is a unique truss design for a two story barn that was constructed using douglas fir timber.
Download Pdf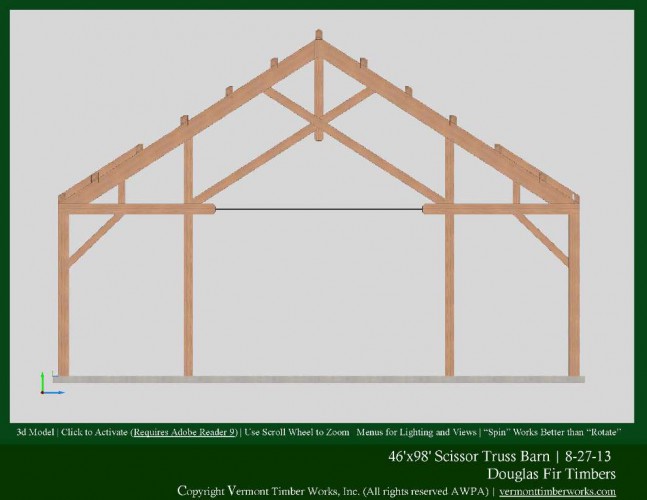
46'x98' Scissor Truss Barn with Purlins
This is a modified scissor truss with a steel tie rod designed to be used in 48’x98′ barn frame.
Download Pdf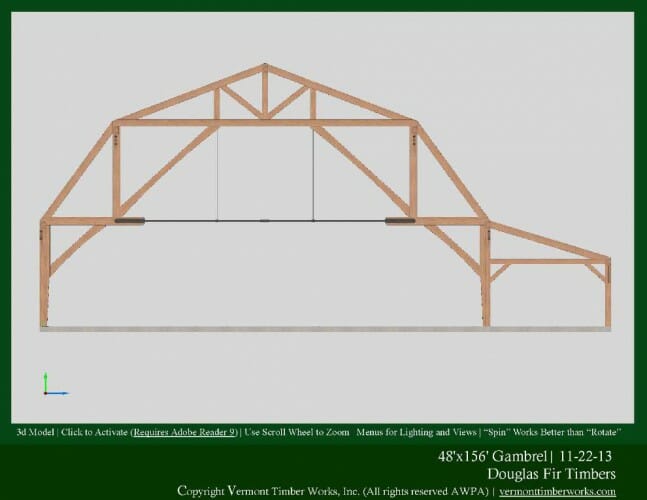
48'x156' Gambrel Barn Bent
This is a complex bent for a gambrel barn frame that utilizes steel tie rods to resolve tension loads while allowing for an open truss design.
Download Pdf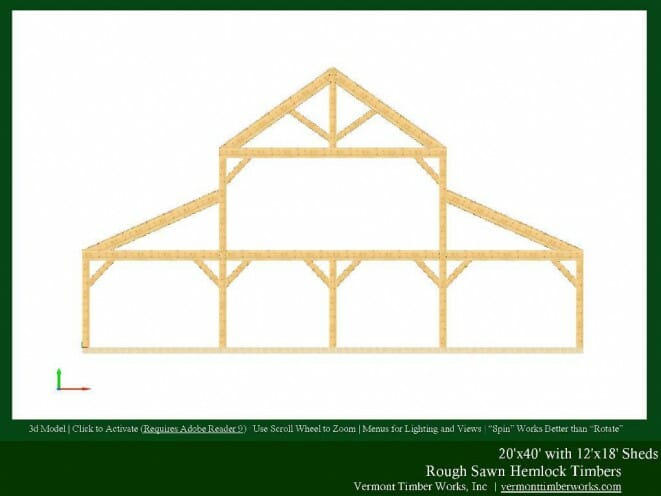
20'x40' Truss Design with Two 12'x18' Sheds
This barn is designed to be built with rough sawn hemlock timber and traditional joinery.
Download Pdf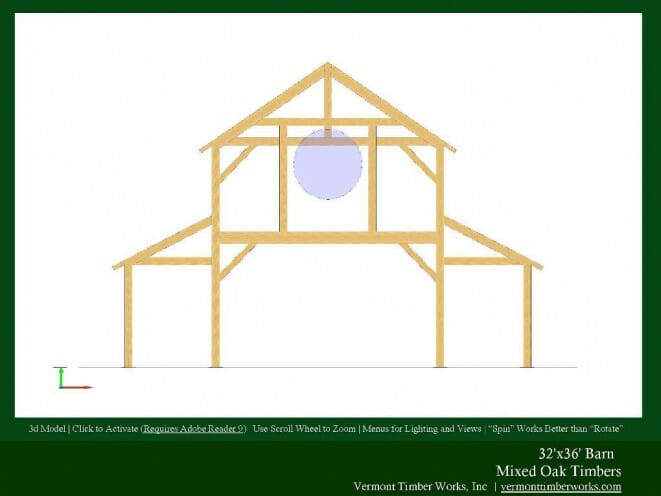
32'x36' Barn
This barn is designed with a unique look and two sheds with mixed oak timbers.
Download Pdf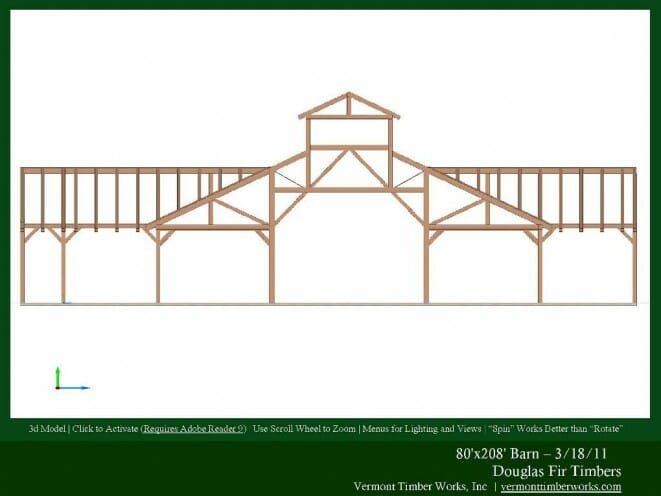
80'x208' Barn
This grand barn was designed to be used for events. It is sized at 80’x208′, features intricate joinery and truss designs, has an open concept plan, and is designed to be constructed using douglas fir timber.
Download Pdf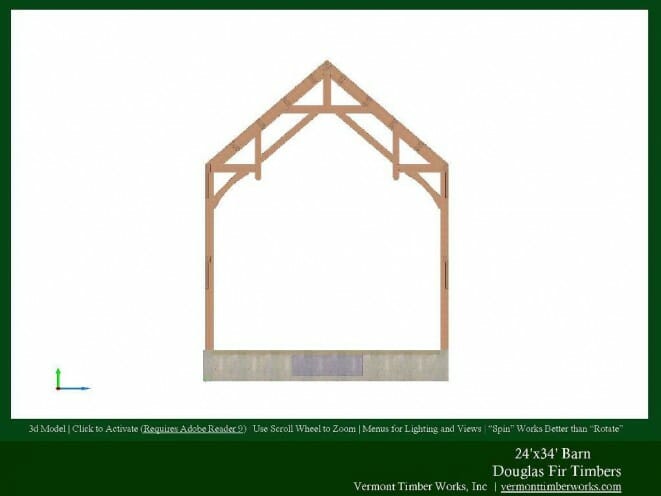
24'x34' Two Story Full Cathedral
This is a two story cathedral truss that is designed to be constructed using douglas fir timbers.
Download Pdf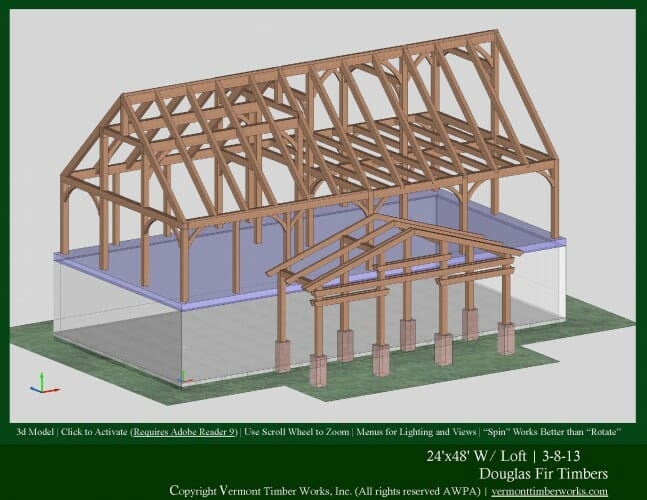
24'x48' Home with Loft
This is home has two stories and a loft. It features curved braces, douglas fir timbers, and traditional joinery.
Download Pdf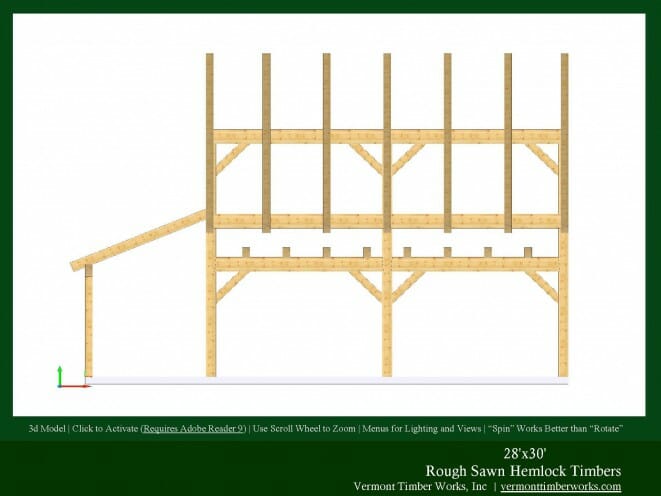
28'x30' Timber Frame Home
This 28 foot by 30 foot home has both principal purlins and common rafters. It is designed to be constructed using rough sawn hemlock timbers.
Download Pdf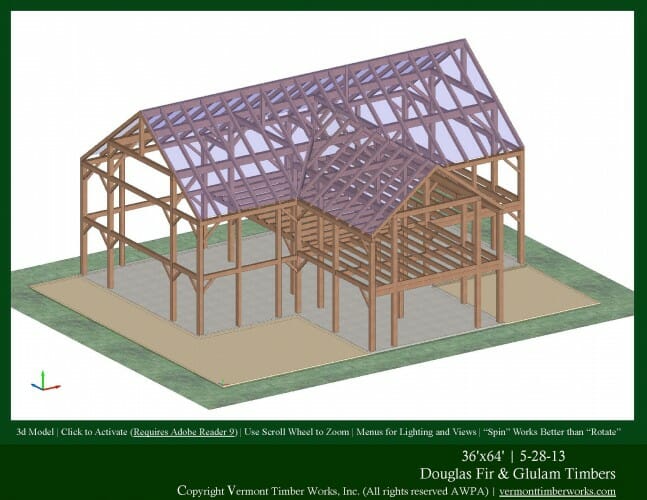
36'x64' Home
This is a three story timber frame home that features douglas fir timber, principal purlins, glulaminated beams, and traditional joinery.
Download Pdf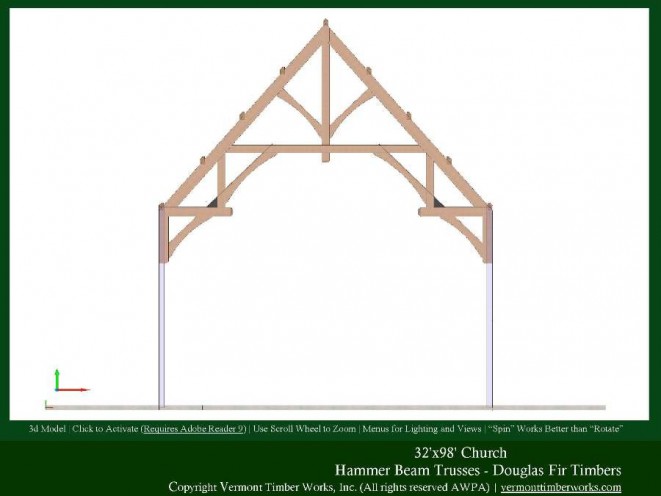
32'x98' Hammer Beam Truss
This church features hammer beam trusses that are designed to be constructed with douglas fir timber.
Download Pdf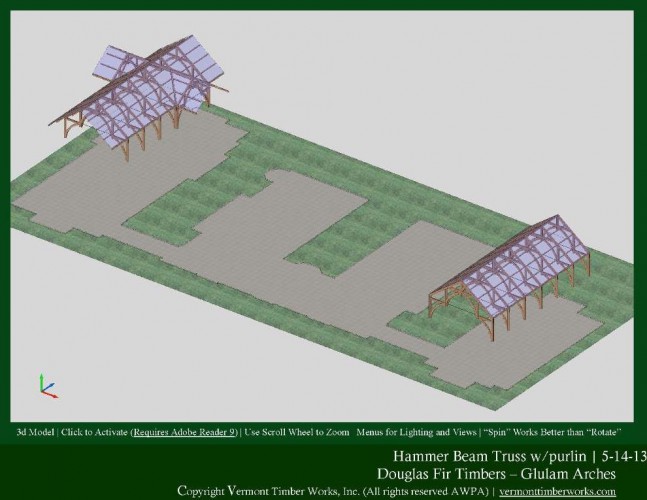
42' Hammer Beam Trusses
These are 42 foot hammer beam church trusses with purlins and glulaminated arches that are designed to be built with douglas fir.
Download Pdf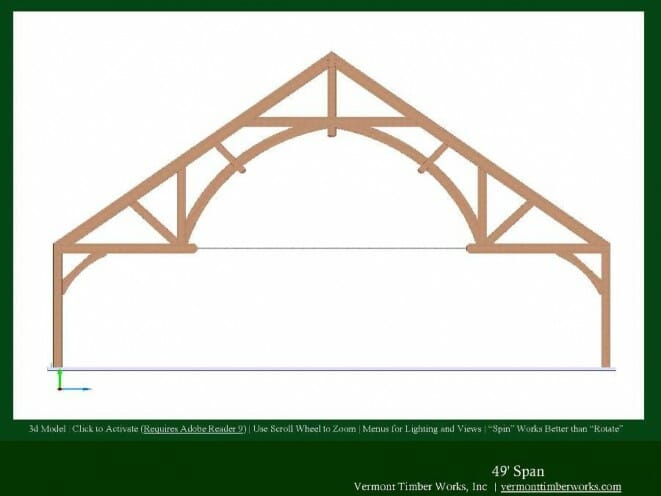
49' Modified Hammer Beam Truss
This is a modified hammer beam church truss that spans 49 feet. The hammer beam style features a steel tie rod that allows for the open truss design by providing extra support for structural loads.
Download Pdf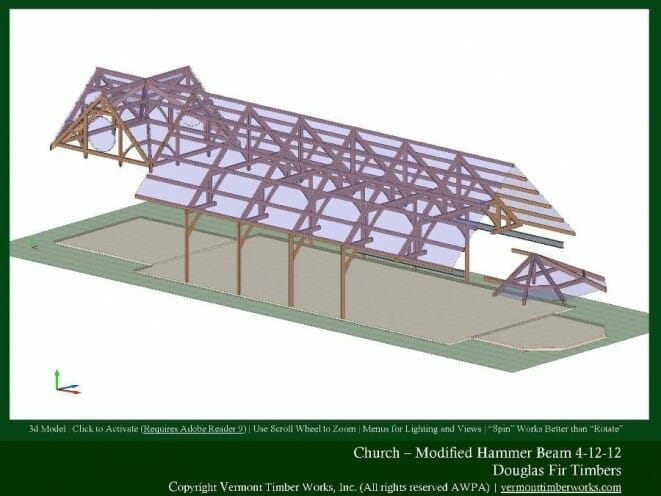
Modified Hammer Beam Church Trusses
We often use modified hammer beam trusses for churches because of their open, and grand design. This church was designed to be built with douglas fir timber and traditional joinery.
Download Pdf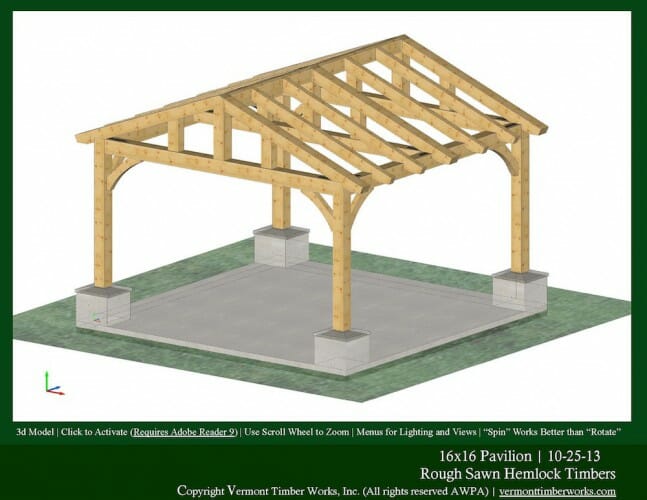
16'x16' 3D Pavilion Model
This is a simple pavilion design with stone post bases and douglas fir timber.
Download Pdf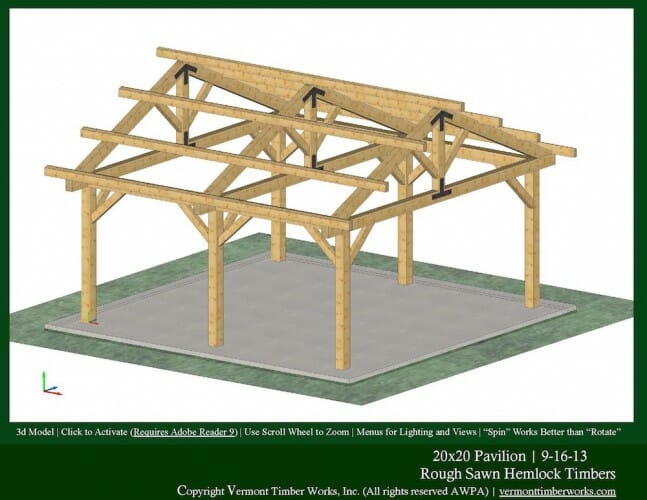
3D Model of a 20'x20' Pavilion Timber Frame
This pavilion is designed to be constructed with steel plated trusses and rough sawn hemlock timber.
Download Pdf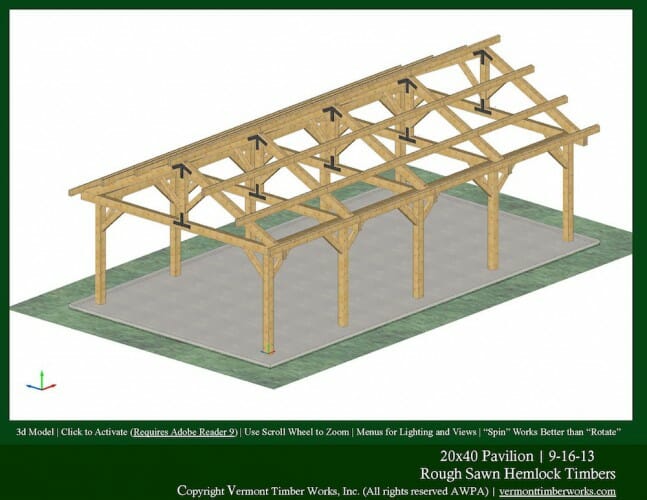
20'x40' Pavilion
This is a 20×40 pavilion that is designed to be constructed using rough sawn hemlock timber and features steel plated timber trusses.
Download Pdf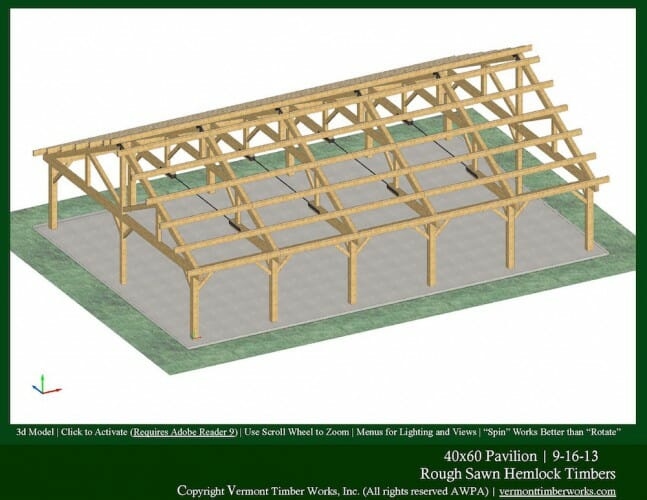
3D Model of a Timber Frame Pavilion with Steel Connected Trusses
This is a slightly more complicated, and larger pavilion design. It features rough sawn hemlock timbers and steel tie rods.
Download Pdf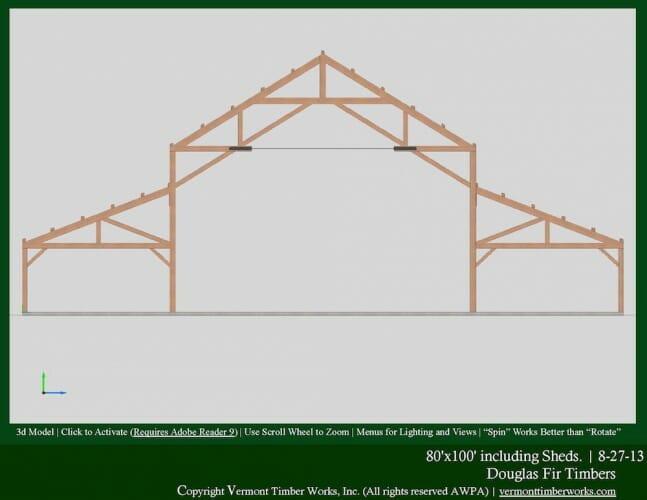
3D Model of Timberland Pavilion
This pavilion is 80’×100′ and is designed to be constructed using douglas fir timber.
Download Pdf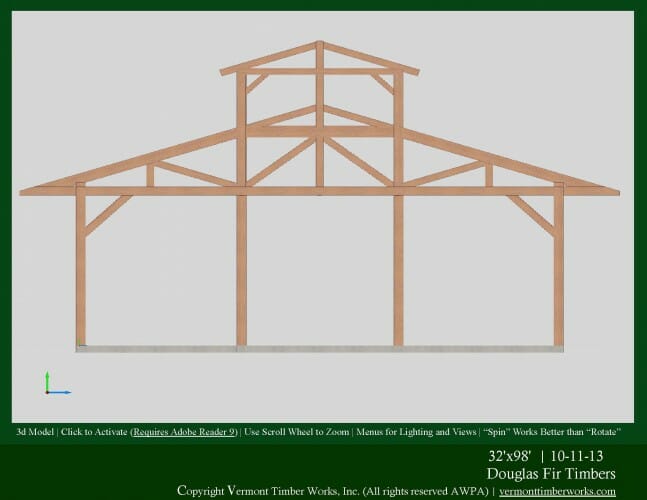
32'x98' King Post Trusses
This frame design features king post trusses, douglas fir timber, and traditional joinery.
Download Pdf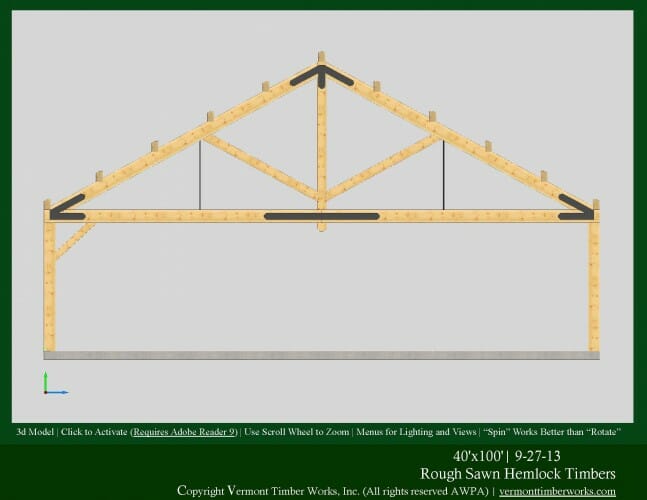
40'x100' King Post Truss
This king post truss features steel plates and steel tie rods. It is designed to be constructed using rough sawn hemlock timbers.
Download Pdf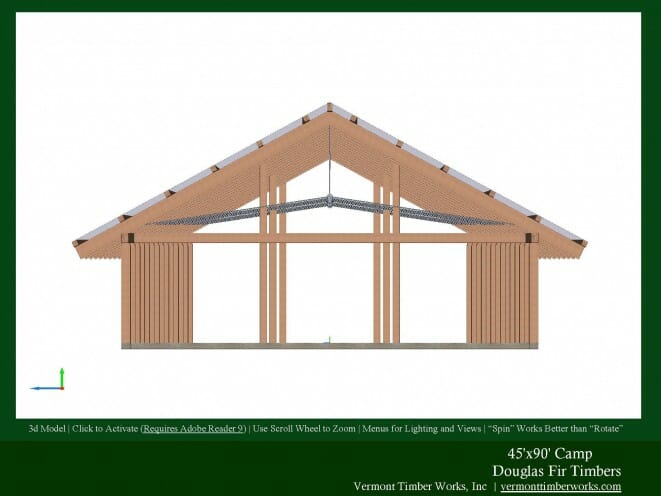
45'x90' Queen Post Trusses
This dining hall features 45 foot by 90 foot queen post trusses and common rafters. The frame is designed to be constructed using douglas fir timbers and traditional joinery.
Download Pdf