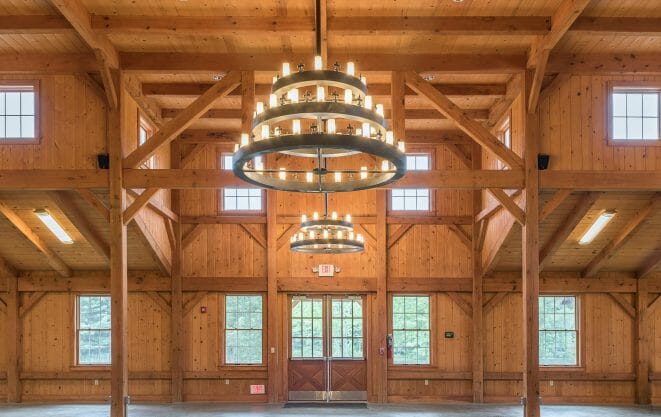
Build a Beautiful Dining Hall
Vermont Timber Works constructs beautiful heavy timber dining halls for a broad range of corporate, commercial, community, educational and public settings. Whether you are a developer in the hospitality industry, a civil engineer hired by a state or national park, or an architect working with a school district, if you need a solid, spacious and striking dining room, you have come to the right place.
Build
With a Custom Shop
Our warm-toned timber trusses are particularly suited to dining halls, because they lend an intimate, inviting feel to even large-scale rooms.
The Process
With dramatic angles that draw the eye upward, post and beam timber frames not only create practical, roomy structures that can house hundreds of guests, they also serve as a delightful conversation piece. From start to finish, Vermont Timber Works will communicate and collaborate with you and your building partners on designing the perfect Timber Frame Dining Hall for your specific needs and purposes.
The Dining Hall is the gathering place for camps, resorts, athletic clubs, and community centers, and should be warm and inviting. However you envision your dining hall, whether it will be added to an existing building or built new from the ground up, we will work with your design team to incorporate the best design for your aesthetic and requirements.
After we have discussed the concept for your project, we will begin the design process by drawing preliminary pencil sketches, based on your ideas, for review and pricing. Then our engineers will go over the plans to ensure structural stability, we will create a 3D model which we will share with you for final approval. Once we have your approval, we will create detailed 2D shop drawings.
The timbers for your dining hall are milled offsite and shipped to us in raw form, either planned smooth (S4S) or left rough sawn depending on your choice for aesthetic. Expert craftspeople select each piece for location, precisely layout marks on the beam where each cut will be made, and fabricate the timbers to spec. CAD drawings are sent to the steel fabricator who forms and welds gussets, hangers, and rods.
The beams are packaged, loaded onto a tractor trailer and shipped to the site. Once on site, our crew lays out the exact location of the posts and columns on the foundation, drills and epoxies anchor rods into the concrete, and begins assembling the trusses on the deck. The trusses are lifted into place with a crane and connecting members are dropped into place and secured according to specification.
Dining Halls Portfolio
The handsome, rustic character of post and beam designs gives even brand new dining halls a wonderfully vintage aesthetic.
Here are just a few of the possible settings for heavy timber frame dining halls:
• Ski lodges, hotels, and resorts.
• Public and private campgrounds.
• Kids’ summer camp facilities.
• Private social and athletic clubs.
• Golf courses and country clubs.
• Corporate campuses.
• Retirement communities.
• Community centers.
Look through our portfolio to see some of these examples.
