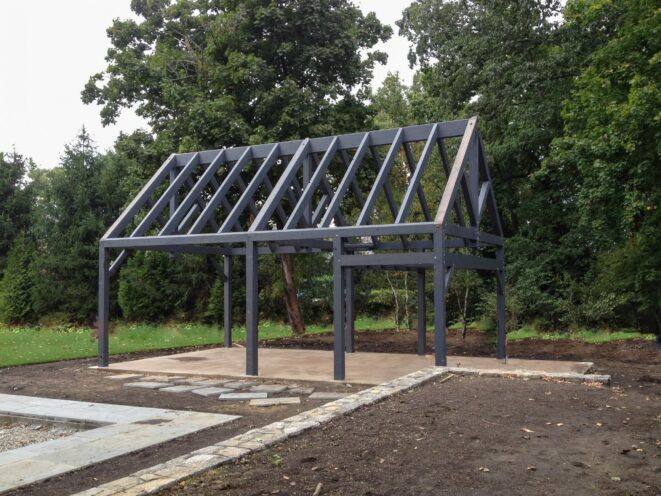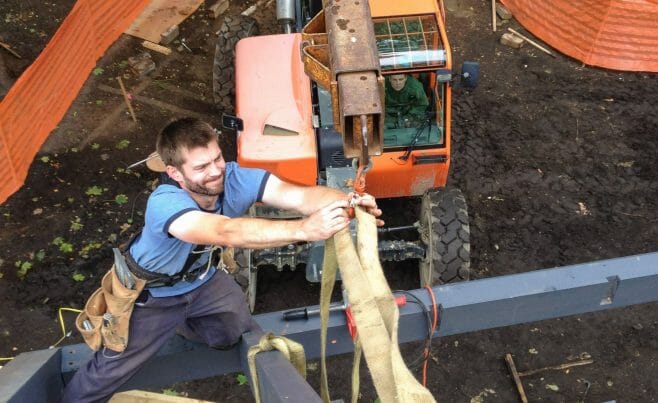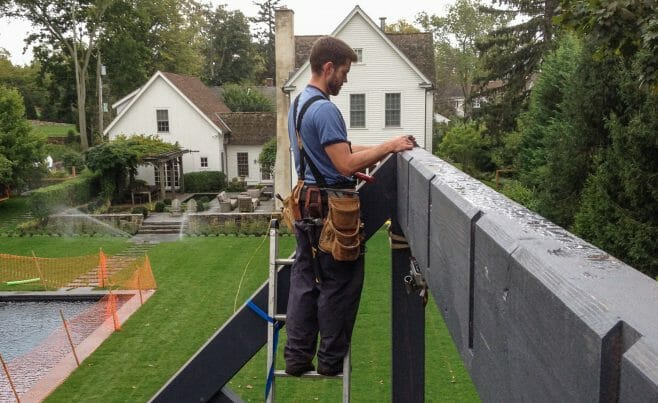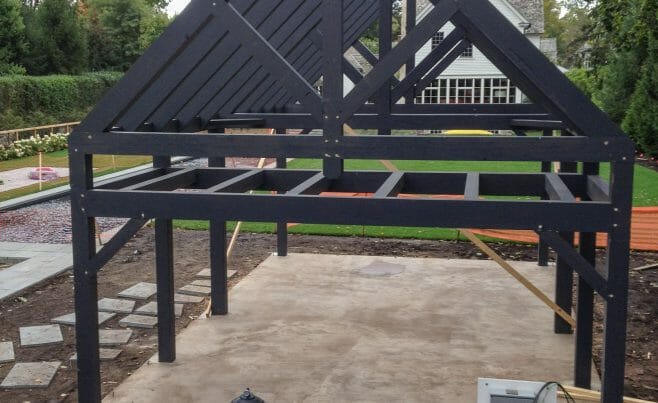
This pool house was erected in Darien, CT with Planed Douglas fir and Traditional Joinery. We worked with Roger Ferris + Partners Architects on this project. The design for the barn was based on a Colonial style mixed with modern touches and features a tool room and loft. VTW stained the frame with Cabot Slate Gray to fit the aesthetic.



