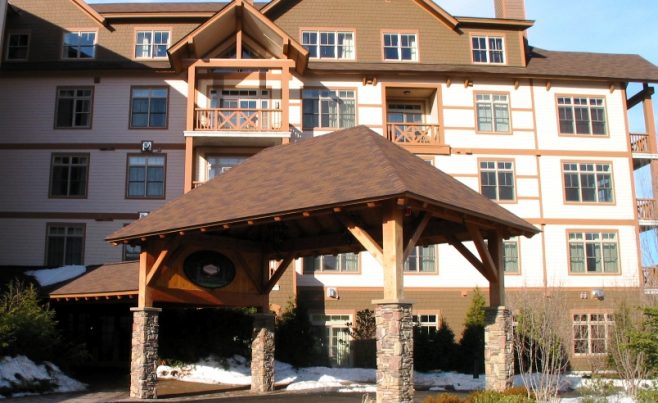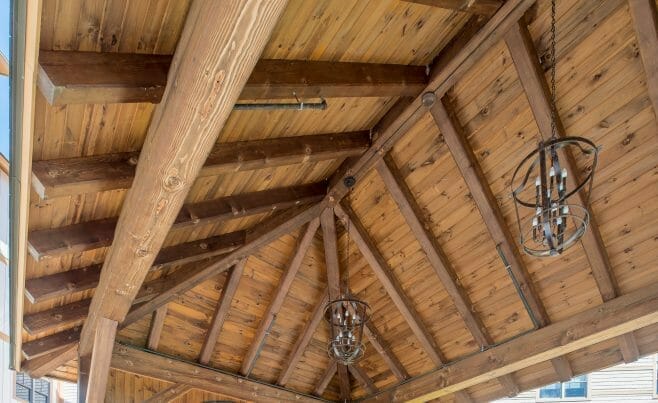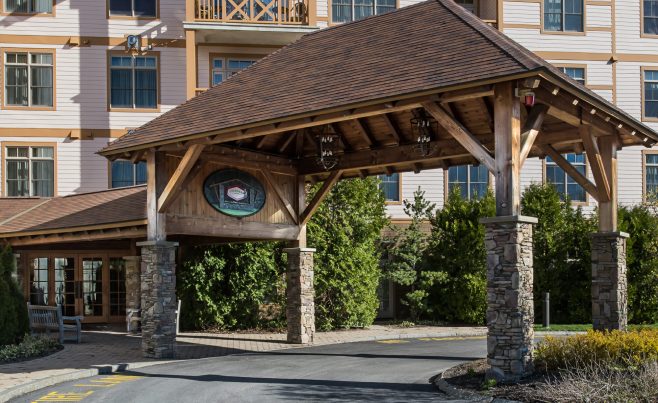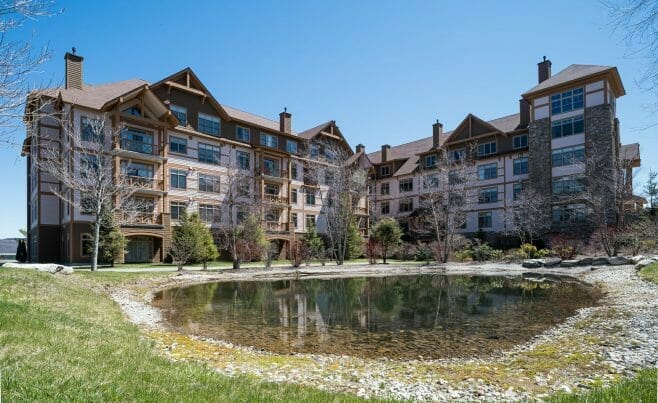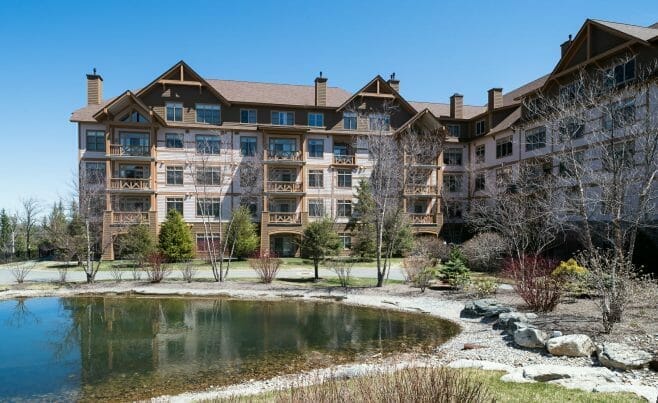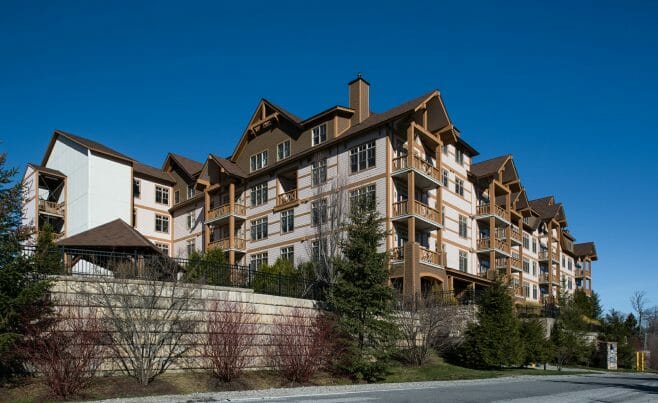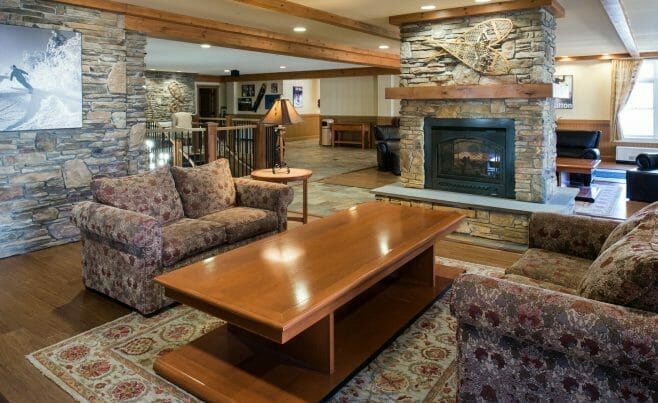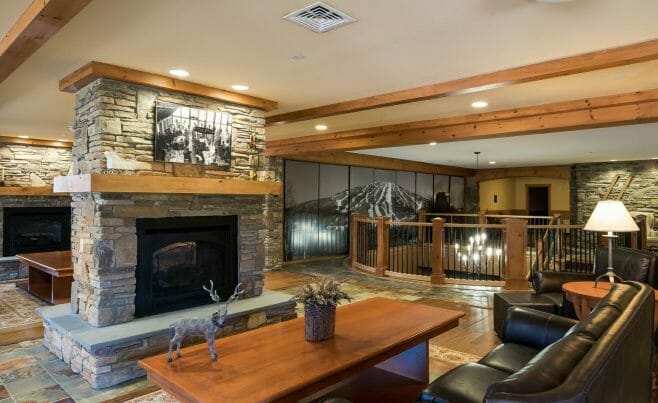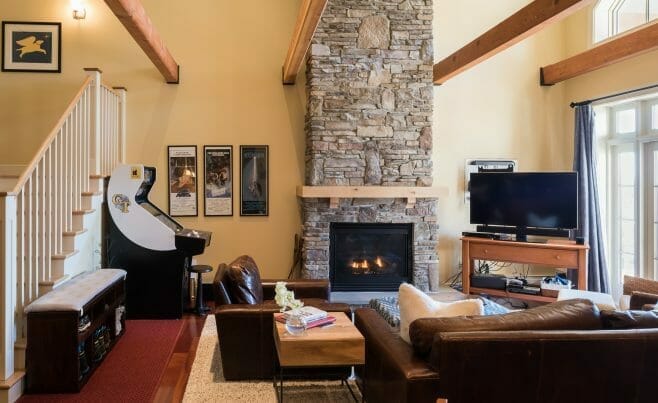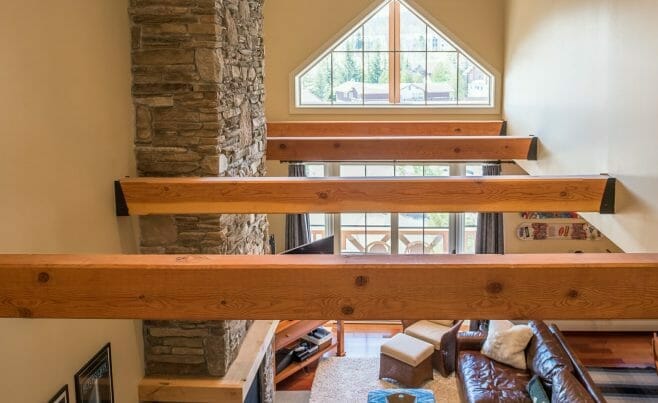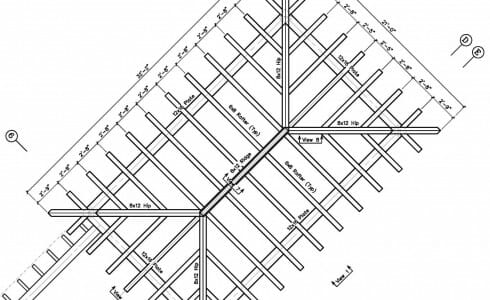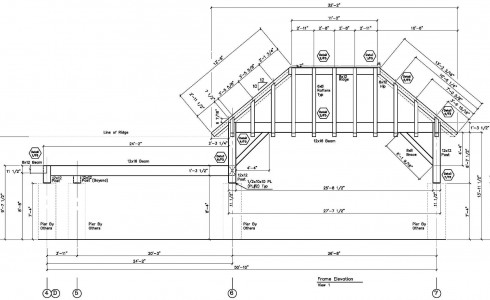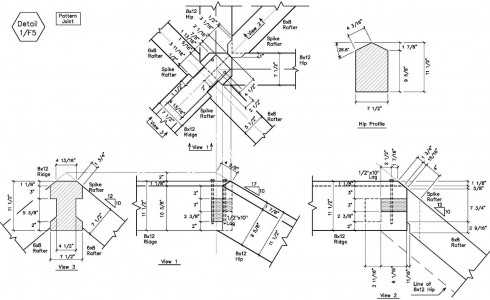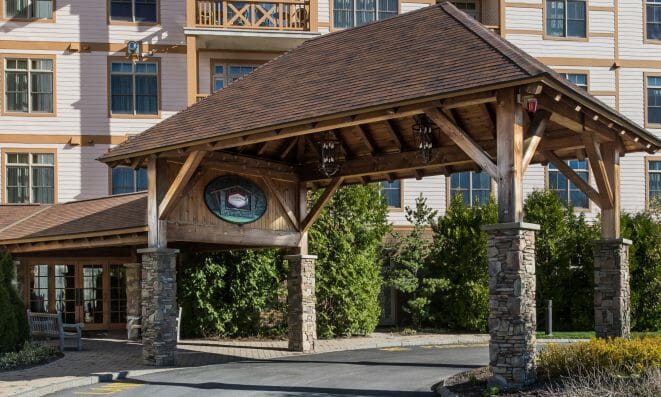
Founders Lodge is at Stratton Mountain in Vermont. We constructred a timber frame for the lodge and a porte cochere.
We worked with Lemay & Youkel Archsitect , Artisan Engineering and Pizzagalli Construction Inc on this project.
All of our frames are handcrafted to meet exact project requirements, and we enjoy working with our clients to make sure the details – from design to finish – are just right.
If you like this timber frame, or have timber work questions, we invite you to get in contact or ask an expert!
Have a Question?Explore The Lodge
The completed frame shows off decisions that were made early in the process, like which species of timber to use. This frame was constructed using douglas fir timbers and has an open air design and stone pillars.
SEE THE PROCESS - DRAWING & PLANNING
The timber frame design process involves a series of sketches and review with the client and their architect — including a 3D model of the frame — until there is an approved final design. With the final design, detailed 2D shop drawings are created and used to fabricate the frame.
