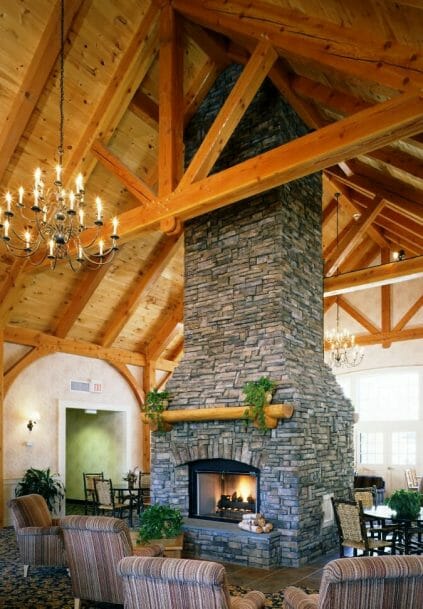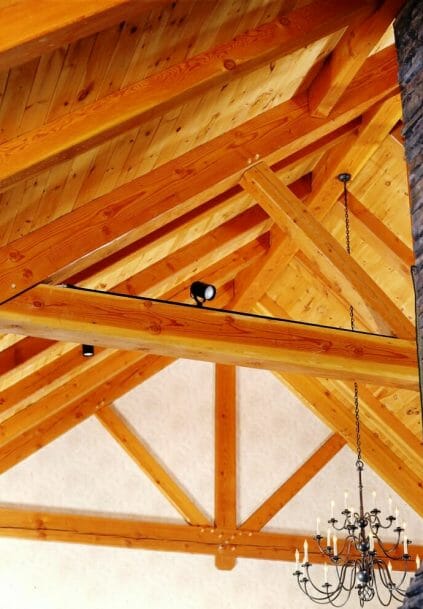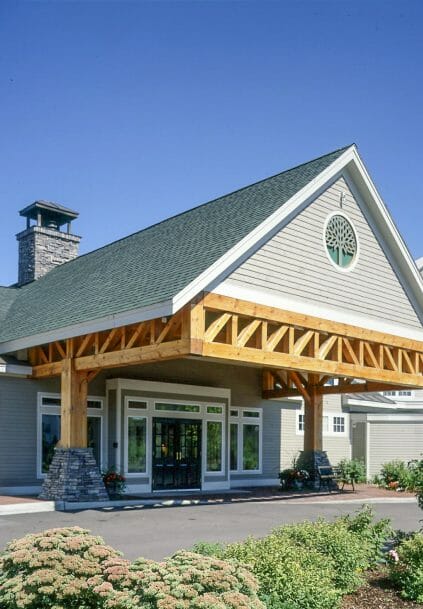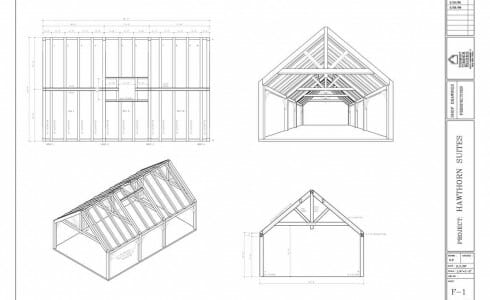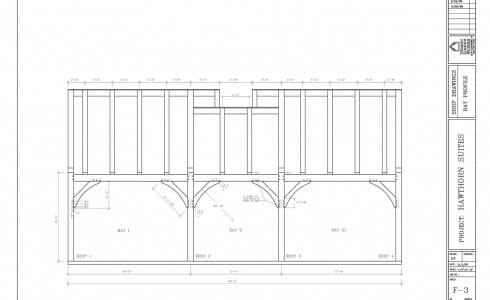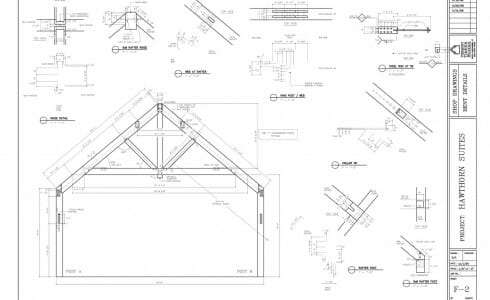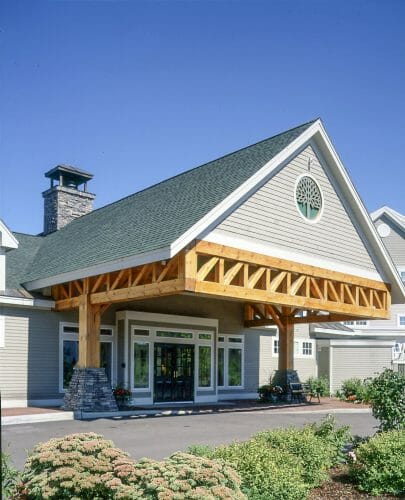
Vermont Timber Works constructed a commercial timber framed entry and lobby for Green Mountain Suites (formerly Hawthorne Suites) in Burlington, VT.
We worked with architect Damian Turner, Engineering Ventures and Engelberth Construction Inc. on this project.
All of our frames are handcrafted to meet exact project requirements, and we enjoy working with our clients to make sure the details – from design to finish – are just right.
If you like this timber entry, or have timber work questions, we invite you to get in contact or ask an expert!
Have a Question?EXPLORE THE HOTEL
It features a cathedral ceiling, custom timber trusses, a central fireplace, and curved braces. The porte cochere, pictured above, is cantilevered and has girder trusses.
SEE THE PROCESS - DRAWING & PLANNING
The timber frame design process involves a series of sketches and review with the client and their architect — including a 3D model of the frame — until there is an approved final design. With the final design, detailed 2D shop drawings are created and used to fabricate the frame.
