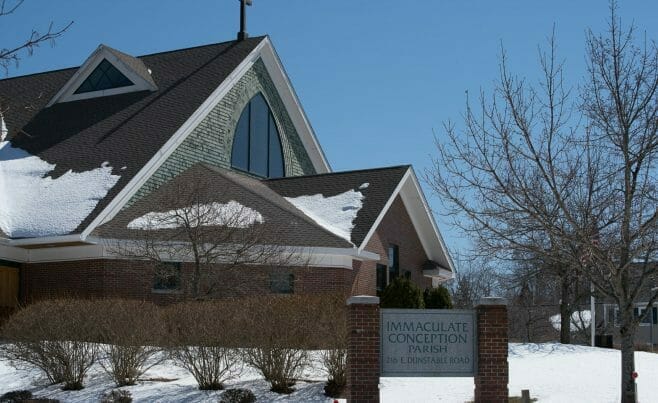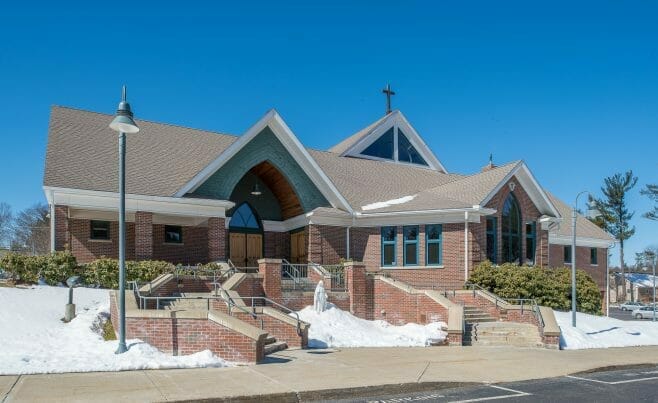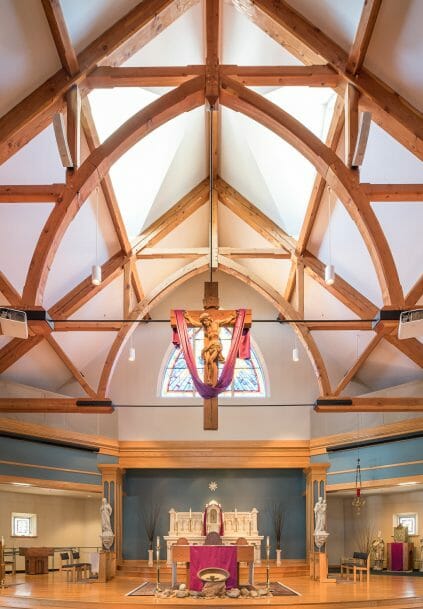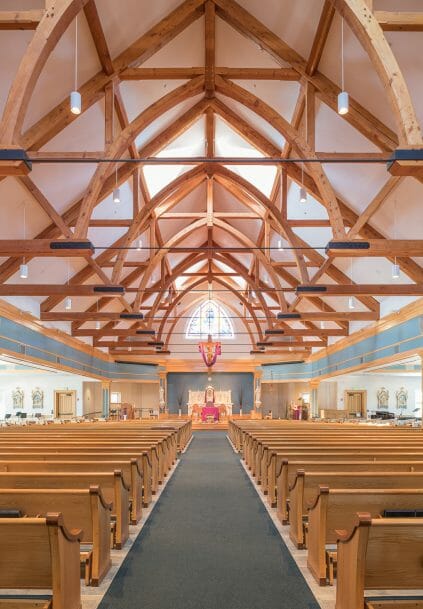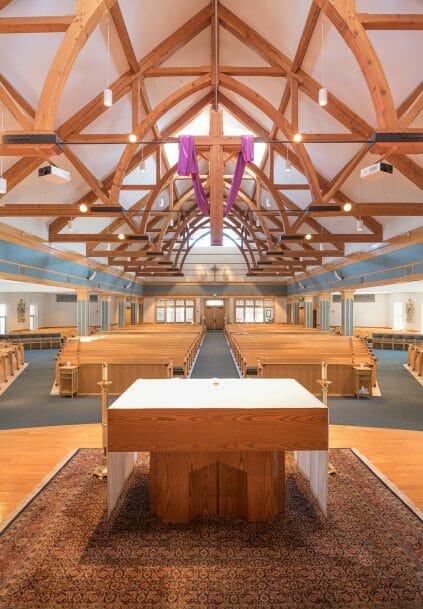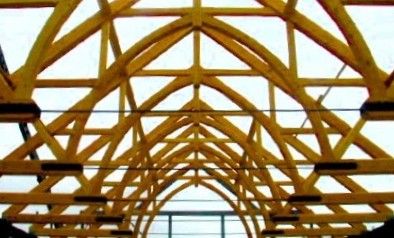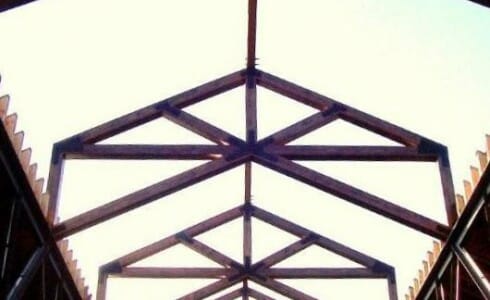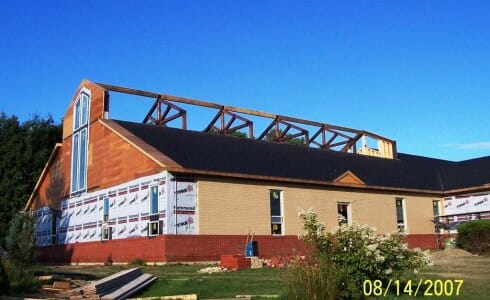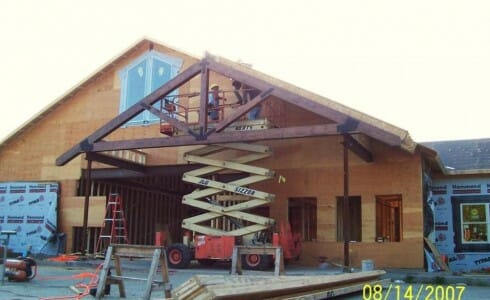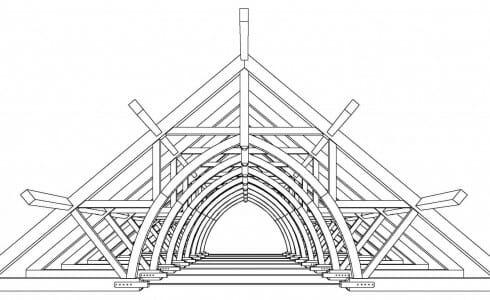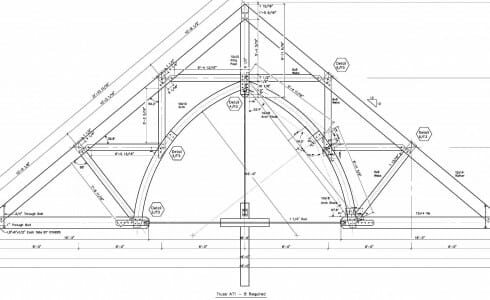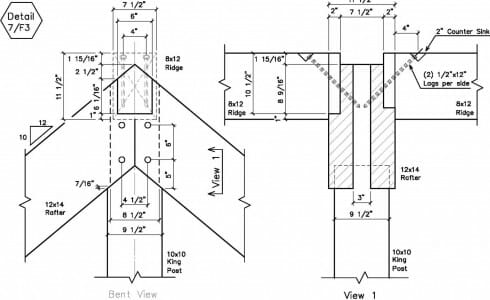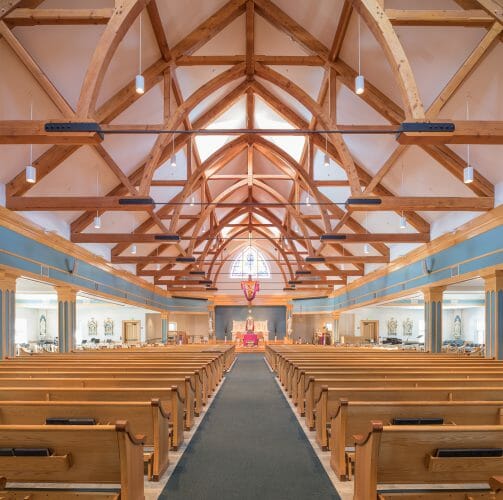
The Immaculate Conception church is in Nashua, NH. Vermont Timber Works constructed select structural timber trusses for the church.
We worked with Richard M. Monahon, Jr., AIA architects, engineers Dufresne-Henry and Harvey Construction on this project.
All of our frames are handcrafted to meet exact project requirements, and we enjoy working with our clients to make sure the details – from design to finish – are just right.
If you like these church trusses, or have timber work questions, we invite you to get in contact or ask an expert!
Have a Question?See the Ouside
Explore the Church
EXPLORE THE CHURCH
The trusses are set on top of a steel frame, and were fabricated from douglas fir timber
SEE THE DRAWINGS & PLANS
The timber frame design process involves a series of sketches and review with the client and their architect — including a 3D model of the frame — until there is an approved final design. With the final design, detailed 2D shop drawings are created and used to fabricate the frame.
