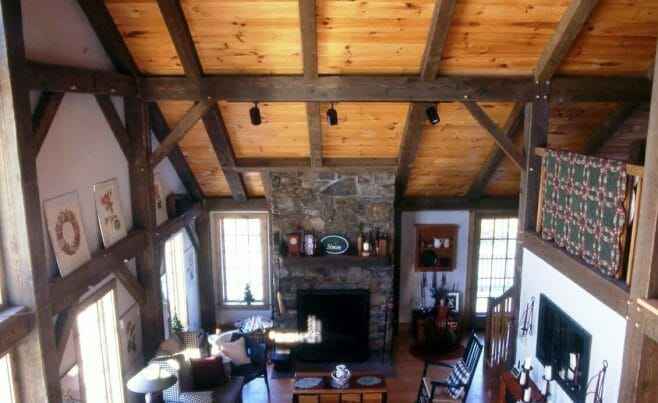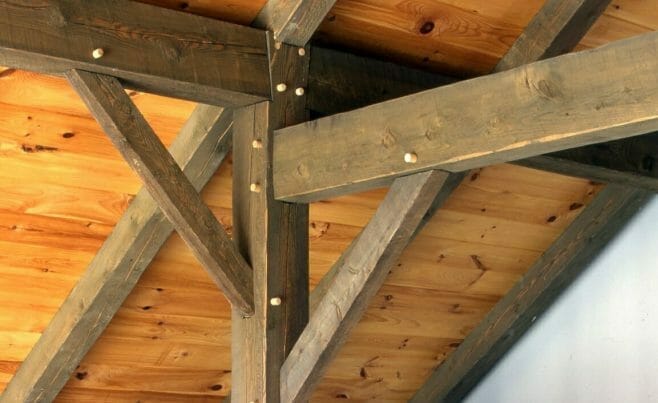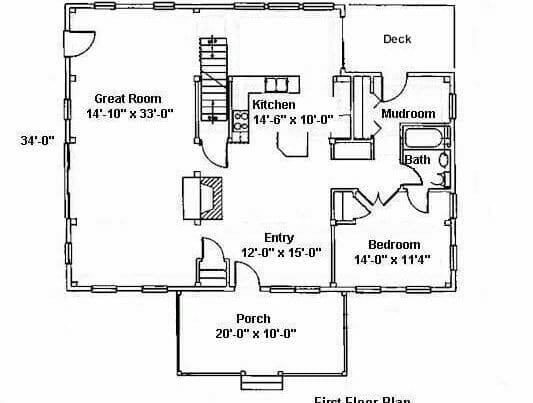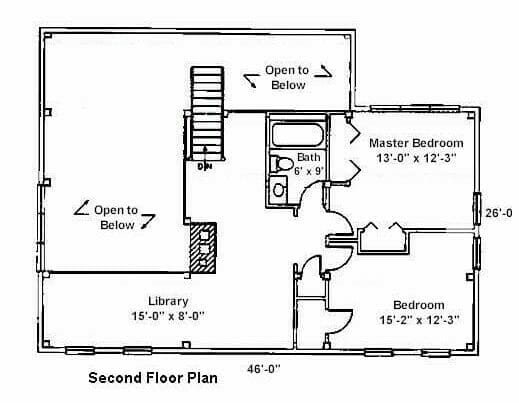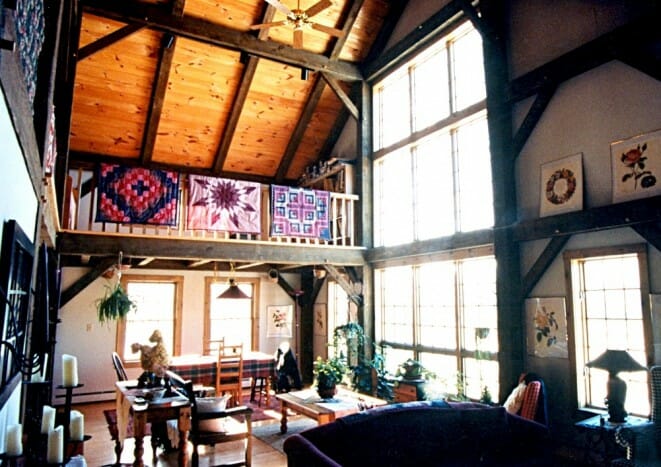
The Simon Residence is in Manchester, VT. Vermont Timber Works provided a 2,340 square foot timber frame for this residential client.
All of our frames are handcrafted to meet exact project requirements, and we enjoy working with our clients to make sure the details – from design to finish – are just right.
With over 26 years of experience designing, engineering and building custom timber frames, we can assure our clients that our frames are the best in the industry.
If you like this timber frame home, or have any timber work questions, we invite you to get in contact or ask an expert!
Have a Question?EXPLORE THE HOME
The timber in this home is native hemlock that was rough sawn. The frame has a classic New England saltbox design and is traditionally joined using mortise & tenon cuts that are held secure with hardwood pegs.
SEE THE FLOOR PLAN
One of the most fun parts of the construction process is coming up with a design for the floor plan. This home has an open floor plan with plenty of space for living and entertaining.
