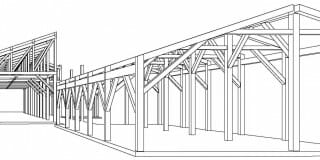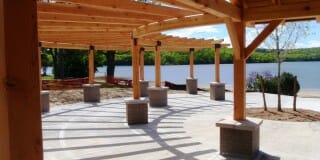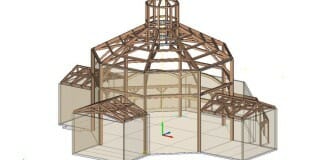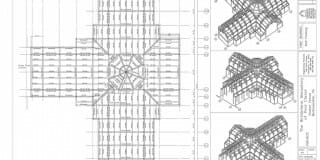Timber Frame Design
Designing timber frames is new and confusing to most architects, engineers and designers. Often, we try to work in a rectangular world on a regular grid to keep things simple, but was also introduce curves, octagons and other geometric features to add elegance. Sometimes the best way to embark on a new design is to simple ask what is possible. We are here to help – ask your question!
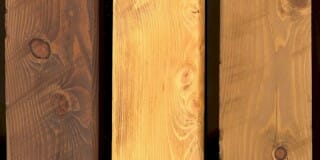
What Product Do You Suggest to Preserve/Treat Wood?
I want to use hemlock on my property (it’s already been logged) to build exterior deck. 6×6 for supports, 2×10 […]
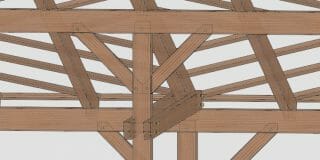
What Are Good Connections For A Skillion Roof Patio?
Hi, I love your timber work, but living in Western Australia, I’ll have to book a holiday some time to […]
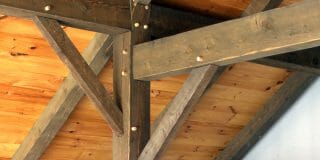
What’s The Difference Between A Traditional Joint & A Modern One?
What’s the difference between a traditional woodworking joint and a modern one? Thanks a lot!
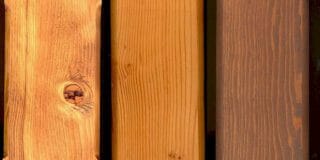
Do You Construct Decorative Timber Members For Rafters Made Out Of Southern Pine Or Doug Fir ?
I am estimating a project to repair an 1800 train station. Do you construct decorative timber members for rafters and […]
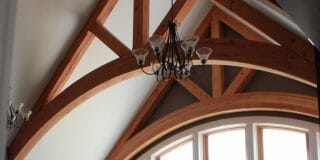
How Will Timber Work If I do Insulated Concrete Forms For The Walls?
We are currently trying to design a home and I really like the exposed timber look on the inside. How […]
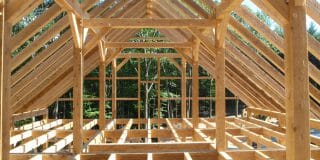
Have You Ever Hidden A Tension Tie In The Floor Space Beneath An A-Frame Attic?
Have you ever hidden a tension tie in the floor space beneath a finished A-frame attic?
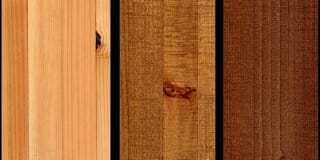
Do You Have Any Stain Suggestions?
I have a number of interior glulam beams in new construction and wish to stain them a medium brown color. […]
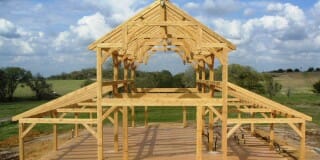
How Wide Can The Texas Barn Go?
What is the widest span you can build with timber frame for the Texas barn in the center part of […]
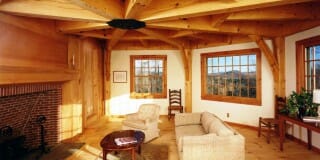
Is 2×4 Construction or Post & Beam Construction Better For My Project?
We are looking to build an 700-800sq ft. octagon home with a wraparound porch. Because we will use straw bale […]
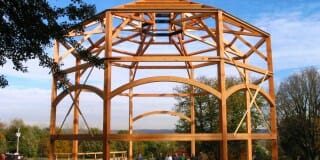
Have You Ever Built A “Round” Timber Frame Structure?
I have a silo foundation that has approximately a 22′ inside diameter and approximately a 26′ outside diameter which results […]
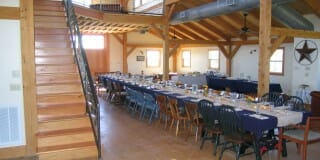
Can You Design/Fabricate A Frame Like The Texas Barn To Be 40’X120′?
Can you design/fabricate a frame design like the Hermes project in Texas, with the main “bay” being 40′ wide and […]
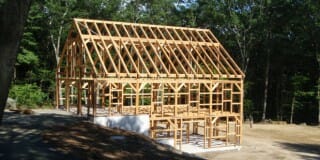
Can You Provide Plans For A 26×52 Barn?
need plans drawn up for a barn 26 x 52 much like one of the examples you show on your […]
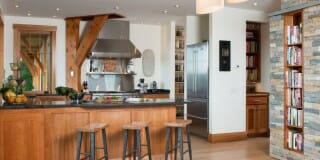
Can I See The “Night Pasture Farm” Floor Plan?
I would like to know if there is a floor plan for the night pasture farm house located on your […]
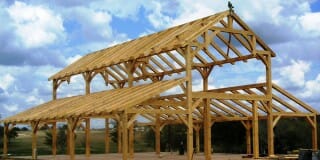
Can I Purchase Plans From You To Build The “Texas Barn” In CA?
I like the Texas Barn and saw additional finished photos on Zuber’s website. My project site is located in Indio, […]
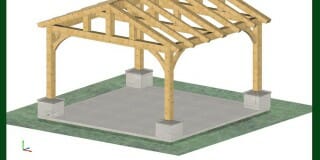
Do You Have Plans For A Simple Pavilion I Can Build Myself?
I’m wondering if you have plans for a very simple timber pavilion that i can build on my own. i’ve […]
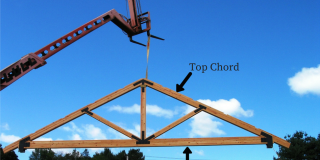
What Is The Appropriate Chord Size For My Project?
What is the appropriate size of the bottom chord & top chord (timber) for a span of 5.2 meters ( […]
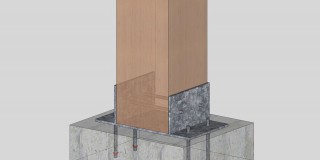
What Are The Typical Dimensions of a Post Base?
I am doing a design project for my course and I was wondering whether you could tell me what typical […]
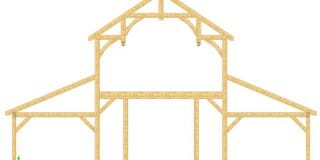
Can You Verify Truss Designs?
can you verify the design of these trusses? About fabrication? the project is a new house in Hawaii Please answer […]
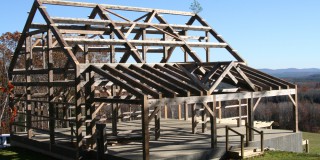
Can You Supply Hand Hewn Beams For My Antique Barn?
I love your work … and just had a couple questions. For the most part, I have a frame design […]
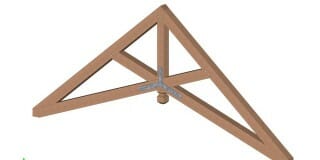
Can a Scissor Truss be Designed for a 28×40 House?
Can A scissor truss be designed an put on the roof of a new house 28 feet wide x 40 […]
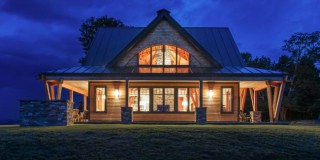
Night Pasture Farm Floor Plan
Dear Sir and Madam I´m really interested in the house “Night Pasture Farm” do you have a floor plan of […]
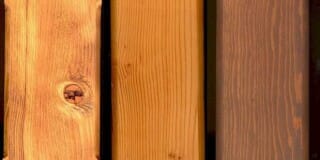
Can Black Locust Timbers Be Used As Structural Beams?
Hi. My name is Cliff Wallace & I am an architectural designer who, is currently in the preliminary planning stages […]
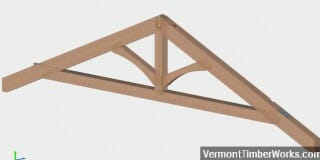
What Kind of Timber Dimensions and Roof Pitch Would be Comfortable for a 36′ Span and Tennessee Location?
I really like your Modified King Post Truss. What kind of timber dimensions and roof pitch would be comfortable for […]
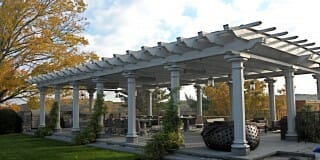
Can You Design a Pavilion to Blend Well with a Low Country Concept?
I am developing a 2 acre piece of property in the middle of Greenville, SC. The overall feel and look […]
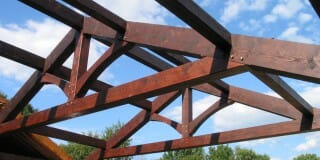
What In Your Line Would Come Closest To An Original Italian Style Farm House?
i am planning to build a italian style farm house with exposed ceiling trusses. i’ve noted that original homes from […]
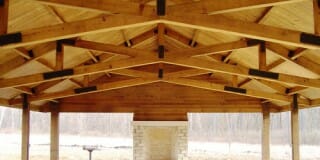
Can You Design and Engineer Stamped Drawings That Will Meet Construction Codes in Indiana?
I have a general concept of a timber frame building that I would like our park staff to construct. They […]
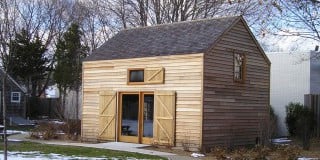
Walt Whitman Barn
I’m interested in something along the lines of your Walt Whitman Barn. It will eventually be used for a recording […]
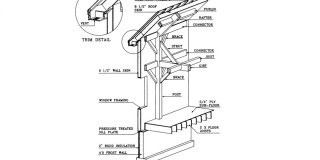
Ridge Ventilation
Are there many benefits for passive ventilation out the ridge for the salt box. I have been considering using a […]
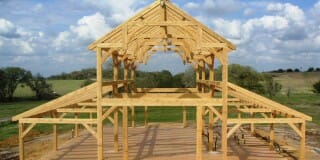
I really like the Texas Barn, can it be bigger?
I really like the Texas Barn. I was looking at the plans and was thinking of a larger size and […]
