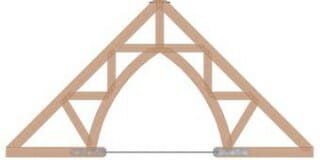Timber Frame Engineering
Post and beam construction is different than both conventional stick framing and structural steel framing. It presents its own set of unique possibilities and limitations. While every project is unique in location and structural design requirements, we can offer general guidelines. This page is dedicated to just that – helping our clients gain a basic understanding of timber frame engineering. Ask your question!
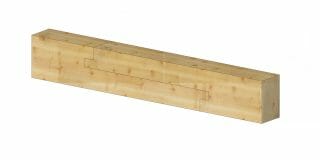
What is a Scarf Joint?
I think that the joint that I am looking for is called a scarf joint that joins two beams together […]
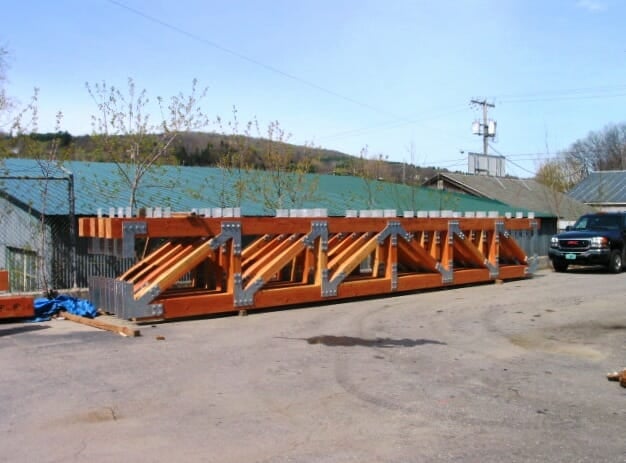
What is the use of Plate Girder in the Roof Trusses?
What is the use of plate girder in the roof trusses?
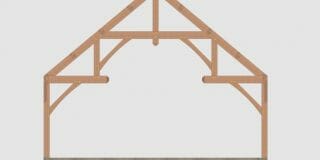
What is the longest distance allowable between two hammer beams?
What is the longest distance allowable between two hammer beams to hold up a roof?
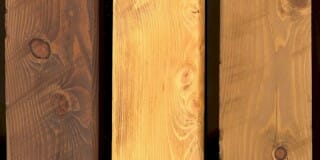
What Product Do You Suggest to Preserve/Treat Wood?
I want to use hemlock on my property (it’s already been logged) to build exterior deck. 6×6 for supports, 2×10 […]
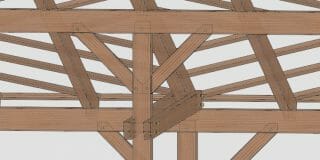
What Are Good Connections For A Skillion Roof Patio?
Hi, I love your timber work, but living in Western Australia, I’ll have to book a holiday some time to […]
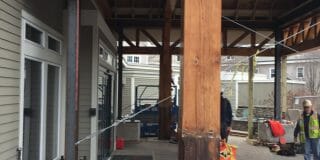
How Do you Protect Timber and Joints Exposed to Weather?
How do you protect the timbers and joints where they are exposed to the weather? I noticed that exposed beams […]
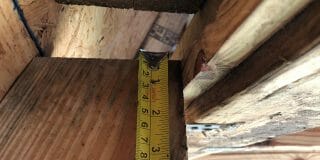
Properly Supported Roof Trusses
I am having a new home built and feel as the roof trusses are not properly supported I do have […]
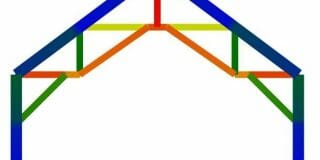
Stresses in the Hammer Beam Truss
Hi there I am soon to be taking a course in hammer beam frames, and I am trying to get […]
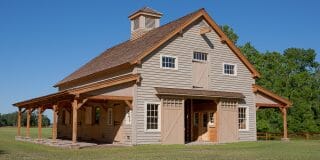
Is it Possible to Construct a Barge Board Without the Use of Metal Plates?
Hi. I am reproducing a gable end barge board with bottom chord, king post/finial and bracing ,from a photograph. Is […]
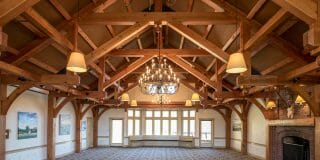
Can a Hammer Beam Design Support a Hipped Roof?
Hi, we have a hipped roof but we need to open out and strengthen the roof space removing internal trusses. […]
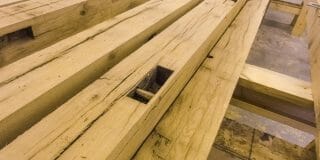
Will Stainless Steel Bolts Rot Green Oak?
Will using 316 stainless steel lag bolts in green oak cause a problem with the wood rotting, or with the […]
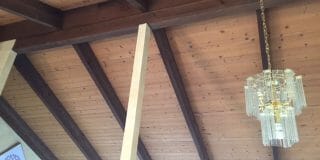
Can I Remove a Post From a 17′ Beam?
I have a header roof beam in my living room that measures 5″ by 12″ (Doug Fir as far as […]
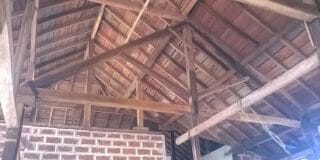
How Do I Support a Timber Truss with a 20ft Span?
Hi, I’m an architect working in India. The timber truss made is of 20ft span. The tie member is in […]
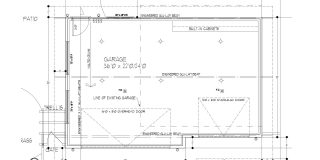
Where Does The Insulation Go in a Timber Frame Garage?
My name is Shannon and I am just a house designer/draftsperson in Stony Plain, Alberta, Canada. I found your blog […]
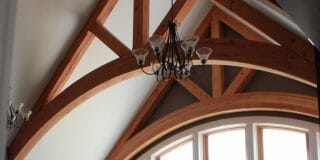
How Will Timber Work If I do Insulated Concrete Forms For The Walls?
We are currently trying to design a home and I really like the exposed timber look on the inside. How […]
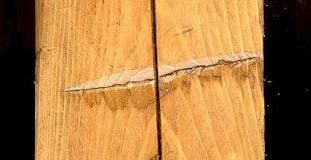
What Should I Do About The ‘Crack’ In My Beam?
Shakes in an oak beam? I an 100% sure that my beam is fine. My wife is scared of the […]
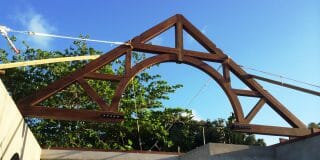
How Should I Join The Timber For My Trusses?
I am an expat living in Brazil. I am almost ready to start construction and will be using ipe for […]
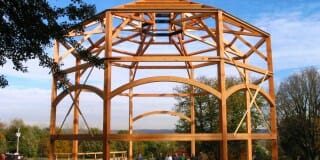
Have You Ever Built A “Round” Timber Frame Structure?
I have a silo foundation that has approximately a 22′ inside diameter and approximately a 26′ outside diameter which results […]
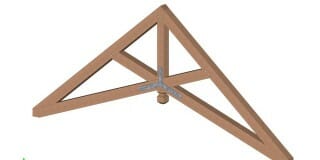
Can a Scissor Truss be Designed for a 28×40 House?
Can A scissor truss be designed an put on the roof of a new house 28 feet wide x 40 […]
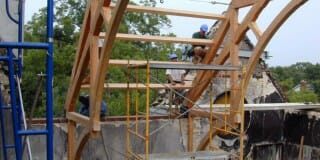
My Church Has Water Damaged Beams – Is It Safe?
I have an old church which I am renovating. It leaked and beams on the side that was damaged have […]
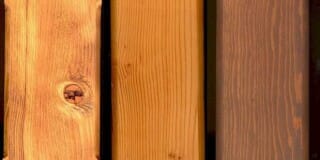
Can Black Locust Timbers Be Used As Structural Beams?
Hi. My name is Cliff Wallace & I am an architectural designer who, is currently in the preliminary planning stages […]
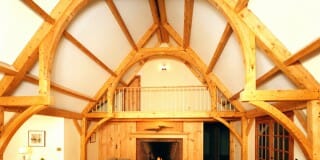
Can you tell me more about the span and spacing of a hammer beam truss?
I was admiring the hammer beam truss and wondered what the span and spacing would be ? How many trusses […]
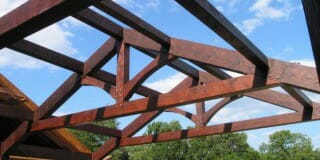
What is a Modified King Post Truss, and How Does it Work?
What is a modified king post truss, and how does it work structurally?
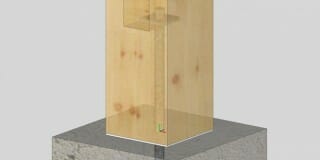
What is a Typical Post Base
I am designing a timber frame porte cochere. How should I detail the post bases?
